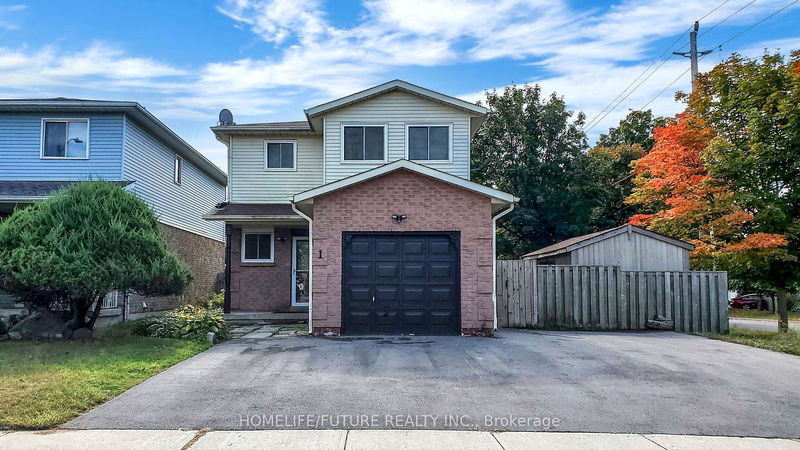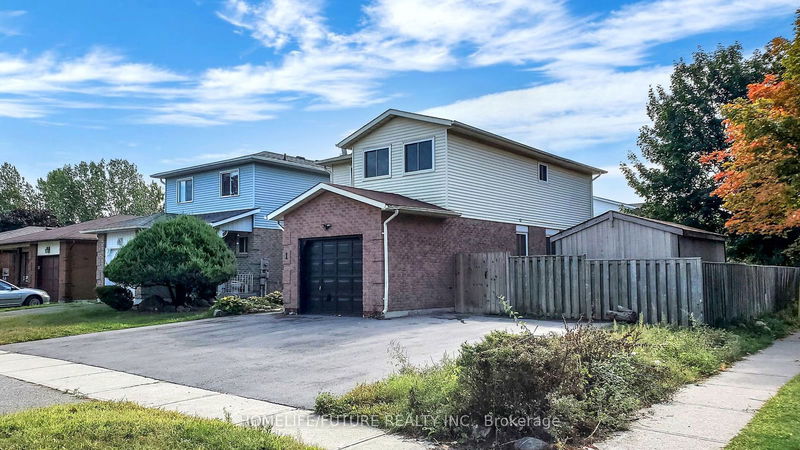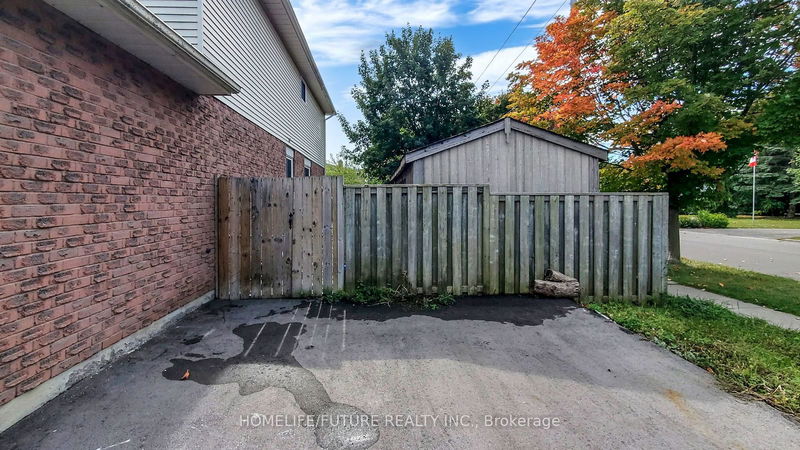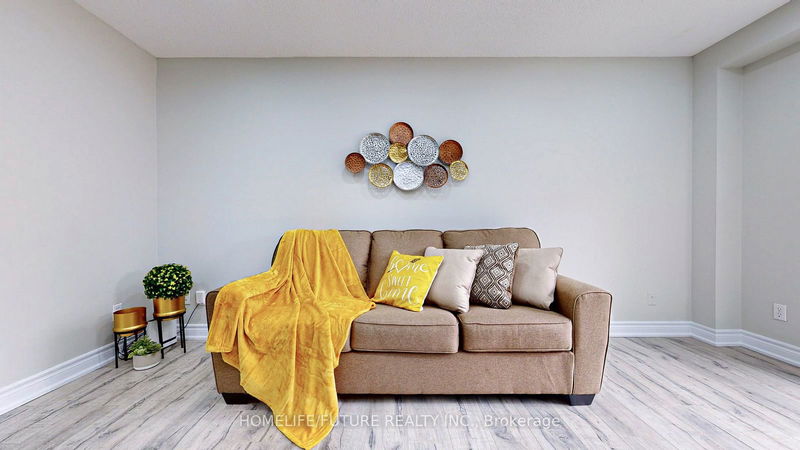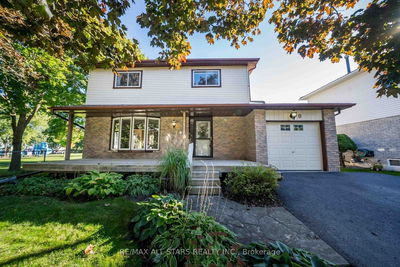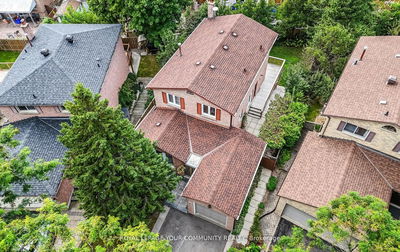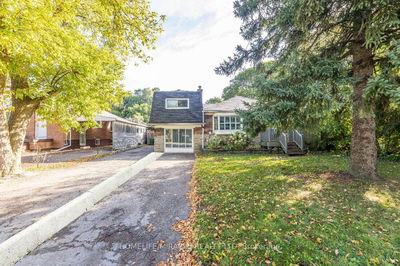1 Hartsfield
Courtice | Clarington
$854,000.00
Listed 4 months ago
- 3 bed
- 3 bath
- - sqft
- 6.0 parking
- Detached
Instant Estimate
$838,678
-$15,322 compared to list price
Upper range
$887,827
Mid range
$838,678
Lower range
$789,529
Property history
- Jun 14, 2024
- 4 months ago
Price Change
Listed for $854,000.00 • 17 days on market
- Oct 18, 2023
- 1 year ago
Terminated
Listed for $3,300.00 • 19 days on market
- Oct 5, 2023
- 1 year ago
Terminated
Listed for $889,000.00 • about 2 months on market
- Feb 9, 2023
- 2 years ago
Leased
Listed for $3,250.00 • 28 days on market
- Jan 31, 2023
- 2 years ago
Terminated
Listed for $889,000.00 • about 1 month on market
- Oct 4, 2022
- 2 years ago
Terminated
Listed for $899,000.00 • about 2 months on market
- Sep 1, 2022
- 2 years ago
Terminated
Listed for $3,300.00 • 5 months on market
Location & area
Schools nearby
Home Details
- Description
- This Is A Linked Property. Detached House Located In Most Desirable Area In Courtice - House Has Been Renovated Top To Bottom. Brand New Kitchen With Quartz Countertop, Pot Light Thru Out Main Floor. Tiles, Brand New Flooring Thru Out The Property. All Washrooms Has Brand New Toilet, Tiles And Vanity. Ensuite Mb Wash Room With Glass Shower. Enjoy The Huge Backyard With Gazebo And A Hot Tub. Fully Fenced And Deck And Walk In To A Large Backyard. Hot Tub As Is Where Is, Extra Room In Garage (Converted), Brand New Flooring In The Basement, Brand New Sink In The Basement, Park Up To 6 Cars On Drive Way, All New Light Fixtures/Rangehood. Huge Corner Unit With Shed And 2 Level Decks - Gazebo - A++ Tenants To Be Assumed.
- Additional media
- -
- Property taxes
- $3,547.16 per year / $295.60 per month
- Basement
- Finished
- Basement
- Full
- Year build
- -
- Type
- Detached
- Bedrooms
- 3 + 1
- Bathrooms
- 3
- Parking spots
- 6.0 Total
- Floor
- -
- Balcony
- -
- Pool
- None
- External material
- Alum Siding
- Roof type
- -
- Lot frontage
- -
- Lot depth
- -
- Heating
- Forced Air
- Fire place(s)
- N
- Main
- Kitchen
- 15’7” x 8’10”
- Living
- 15’7” x 10’8”
- Dining
- 9’3” x 8’0”
- Family
- 11’2” x 11’2”
- 2nd
- Prim Bdrm
- 17’6” x 11’6”
- 2nd Br
- 11’8” x 8’6”
- 3rd Br
- 10’8” x 8’9”
- Rec
- 20’1” x 16’5”
Listing Brokerage
- MLS® Listing
- E8441550
- Brokerage
- HOMELIFE/FUTURE REALTY INC.
Similar homes for sale
These homes have similar price range, details and proximity to 1 Hartsfield
