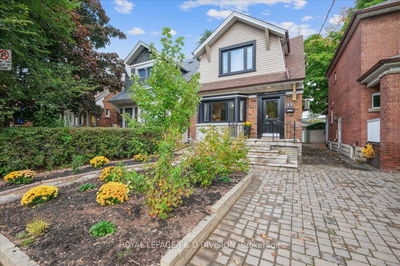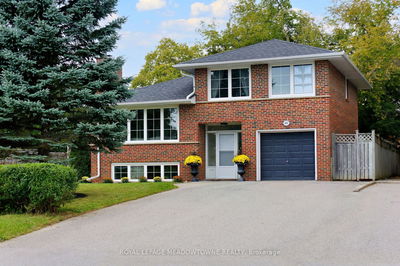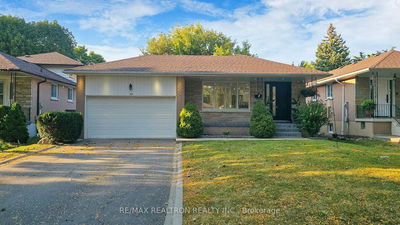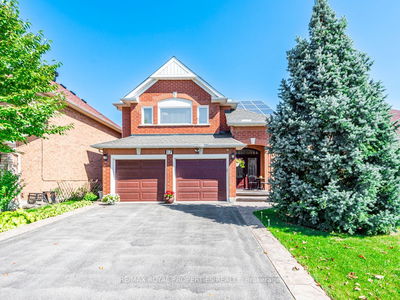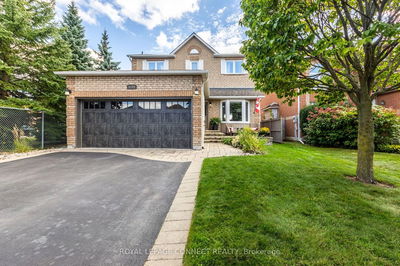536 Seville
Vanier | Oshawa
$899,999.00
Listed 5 months ago
- 3 bed
- 3 bath
- - sqft
- 7.0 parking
- Detached
Instant Estimate
$1,108,746
+$208,747 compared to list price
Upper range
$1,200,701
Mid range
$1,108,746
Lower range
$1,016,791
Property history
- Now
- Listed on May 10, 2024
Listed for $899,999.00
150 days on market
Location & area
Schools nearby
Home Details
- Description
- Location and Size, This Home Has It All! French, Catholic and Public schools in walking distance, French Catholic Church and all Amenities. Easy Access to 401 and Go Station. Rarely offered location and seldom found 5 level Sidesplit. Over Sized Family Kitchen with Walkout and Full Eating Area. Main Floor Family Room with Fireplace and Walkout to Patio and Gazebo. Forth Levels Offers Over Sized Recreation Room and a Forth Bedroom with Good Sized Windows as well as a Three Piece Bath a few Steps Away. Growing Family or Multi Generational Must See Home. Backyard is Fenced and Features 2 Patios, One with Gazebo and Second with BBQ. Large Lot and Lots of Parking, This Home Offers it all!
- Additional media
- -
- Property taxes
- $4,968.11 per year / $414.01 per month
- Basement
- Finished
- Year build
- -
- Type
- Detached
- Bedrooms
- 3 + 1
- Bathrooms
- 3
- Parking spots
- 7.0 Total | 1.0 Garage
- Floor
- -
- Balcony
- -
- Pool
- None
- External material
- Brick
- Roof type
- -
- Lot frontage
- -
- Lot depth
- -
- Heating
- Forced Air
- Fire place(s)
- Y
- Main
- Kitchen
- 14’0” x 18’0”
- Dining
- 14’0” x 20’0”
- Living
- 14’0” x 20’0”
- Ground
- Family
- 12’0” x 20’12”
- Upper
- Prim Bdrm
- 20’0” x 12’0”
- 2nd Br
- 10’12” x 10’6”
- 3rd Br
- 8’12” x 10’6”
- Lower
- 4th Br
- 12’12” x 8’12”
- Rec
- 27’12” x 12’12”
- Bsmt
- Laundry
- 10’12” x 10’12”
- Furnace
- 12’0” x 6’12”
Listing Brokerage
- MLS® Listing
- E8327926
- Brokerage
- RIGHT AT HOME REALTY
Similar homes for sale
These homes have similar price range, details and proximity to 536 Seville





