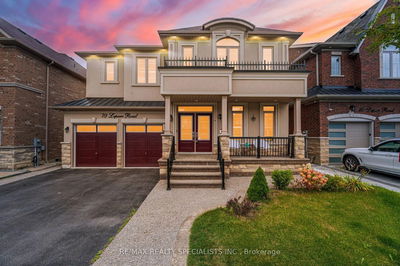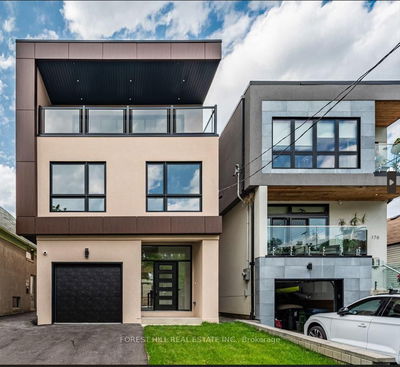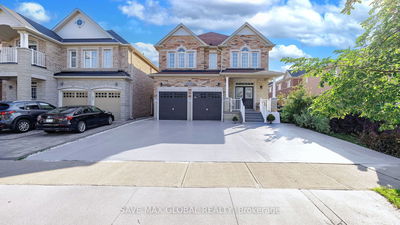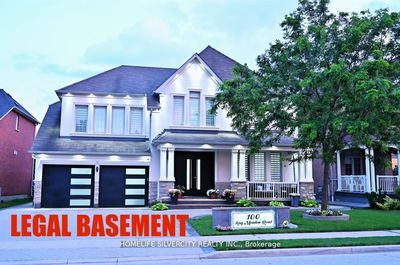3547 Ellesmere
Highland Creek | Toronto
$1,429,900.00
Listed 3 months ago
- 5 bed
- 3 bath
- - sqft
- 6.0 parking
- Detached
Instant Estimate
$1,440,816
+$10,916 compared to list price
Upper range
$1,574,607
Mid range
$1,440,816
Lower range
$1,307,025
Property history
- Jul 8, 2024
- 3 months ago
Price Change
Listed for $1,429,900.00 • 3 months on market
Location & area
Schools nearby
Home Details
- Description
- PERFECT INVESTMENT OR FAMILY HOME! Spacious Detached Home with Income Potential in Highland Creek! This rarely available 5+1 bedroom detached house boasts endless possibilities in a desirable Highland Creek neighborhood. 150ft deep lot with Backyard Oasis Inground Pool, Mature Trees, Shed, Concrete walkway, 2-level deck, and much more room for your personal touches perfect for summer gatherings. Deep front yard offers room for gardening. 2nd Floor offers a large living room, dining room, kitchen with access to the deck, and 3 spacious bedrooms. A unique modification offers laundry facilities conveniently located in the second-floor kitchen. The first floor presents a separate living area with a kitchen, combined dining and living space, 3 additional rooms currently used as bedrooms, access to the garage, a dedicated laundry room, and a walk-out patio to the backyard ideal for potential rental income or a comfortable in-law suite. Close proximity to the University of Toronto and Centennial College makes this a fantastic investment or a convenient family home.
- Additional media
- https://sites.digitalhometours.ca/3547ellesmereroad/?mls
- Property taxes
- $4,770.98 per year / $397.58 per month
- Basement
- None
- Year build
- -
- Type
- Detached
- Bedrooms
- 5 + 1
- Bathrooms
- 3
- Parking spots
- 6.0 Total | 2.0 Garage
- Floor
- -
- Balcony
- -
- Pool
- Inground
- External material
- Brick
- Roof type
- -
- Lot frontage
- -
- Lot depth
- -
- Heating
- Forced Air
- Fire place(s)
- Y
- 2nd
- Foyer
- 6’8” x 8’11”
- Dining
- 14’12” x 15’10”
- Kitchen
- 12’11” x 7’10”
- Prim Bdrm
- 16’8” x 8’8”
- 2nd Br
- 15’1” x 10’8”
- 3rd Br
- 14’2” x 9’4”
- Br
- 9’7” x 13’1”
- Main
- 4th Br
- 11’3” x 8’10”
- 5th Br
- 14’6” x 9’1”
- Kitchen
- 12’3” x 13’3”
- Br
- 10’11” x 13’3”
- Laundry
- 11’7” x 7’11”
Listing Brokerage
- MLS® Listing
- E9017805
- Brokerage
- ROYAL LEPAGE IGNITE REALTY
Similar homes for sale
These homes have similar price range, details and proximity to 3547 Ellesmere









