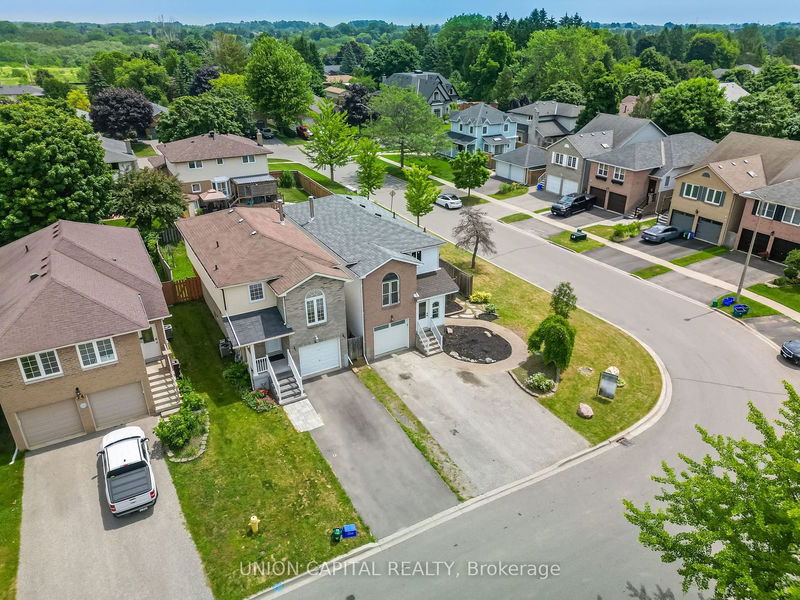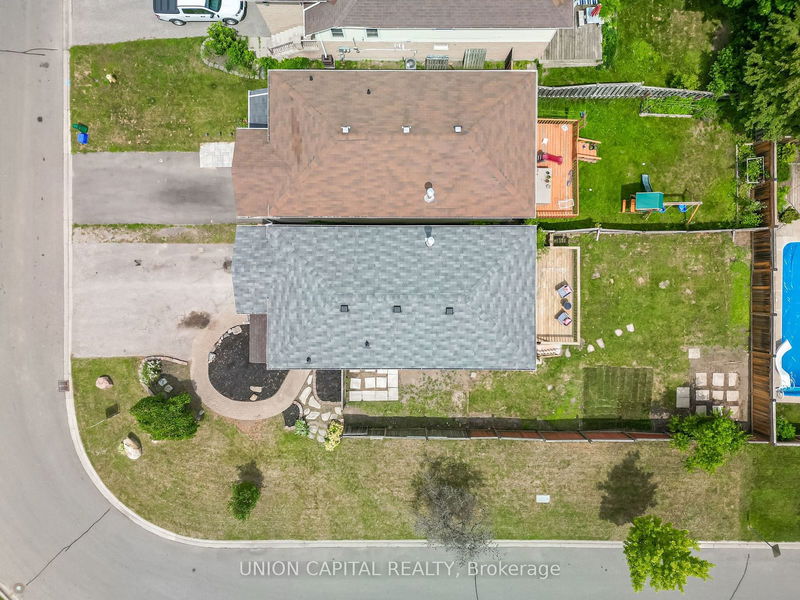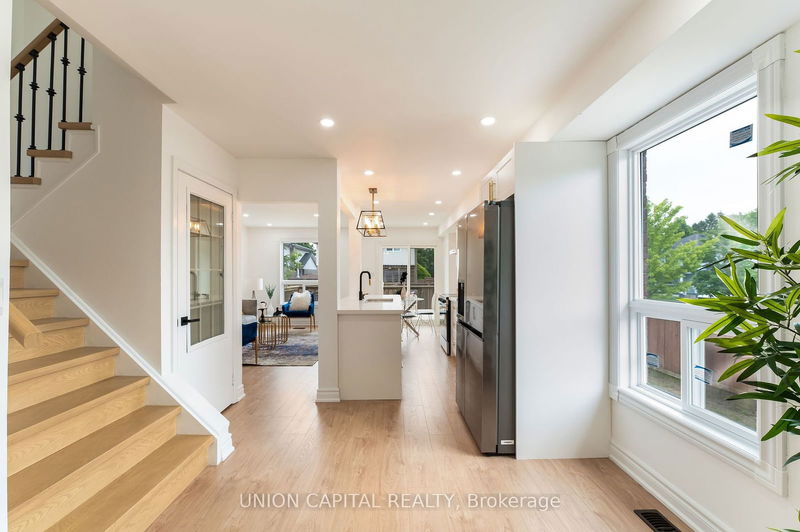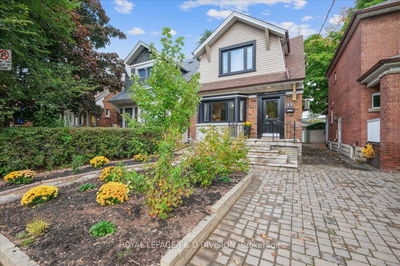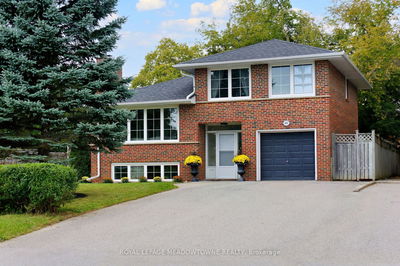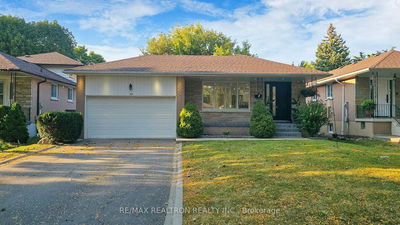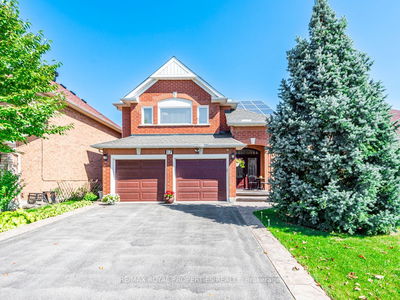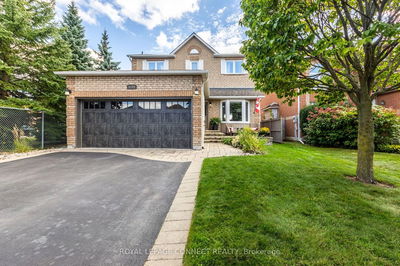20 Empire
Courtice | Clarington
$789,000.00
Listed 3 months ago
- 3 bed
- 3 bath
- 1500-2000 sqft
- 5.0 parking
- Detached
Instant Estimate
$841,776
+$52,776 compared to list price
Upper range
$899,030
Mid range
$841,776
Lower range
$784,522
Property history
- Now
- Listed on Jul 22, 2024
Listed for $789,000.00
77 days on market
- Jun 20, 2024
- 4 months ago
Terminated
Listed for $799,999.00 • about 1 month on market
- Feb 22, 2024
- 8 months ago
Sold for $680,000.00
Listed for $735,000.00 • about 1 month on market
- Oct 11, 2023
- 1 year ago
Terminated
Listed for $799,000.00 • 3 months on market
Location & area
Schools nearby
Home Details
- Description
- Prime Corner Lot With 46ft Frontage & Fully Renovated in 2024! Don't Miss Out On This Modernized Family Home Just Minutes From The 401 & Stone-Throw From The Oshawa Townline. Inside You'll Find The Open Concept Kitchen w/ Quartz Counters, Shaker Cabinets & Island Overlooking The Family Room. All New Flooring Throughout, Leading Up To 3 Large Bedrooms. The Primary Bedroom Is Over 200sq ft! Plus Huge Walk-In Closet and 3 Piece Bath w/ Large Stand Up Glass Shower. Equally As Big Loft Style Bedroom 2 w/ Cathedral Ceiling, Pot Lights & Newly Installed Bay Window. Large Main Bath w/ Bath-Tub For Growing Families! Garage w/ Separate Entrance To Finished Bsmt. No Sidewalk & Parking For 5Cars. *2024 RENOVATIONS* Flooring Throughout, Kitchen w/ New Stainless Steel Appliances, Paint Throughout, Pot Lights, Windows, Garage Door, Back Sliding Door, Trim, Entire HVAC System (Furnace, AC, Duct Work)
- Additional media
- -
- Property taxes
- $3,912.29 per year / $326.02 per month
- Basement
- Finished
- Basement
- Sep Entrance
- Year build
- 31-50
- Type
- Detached
- Bedrooms
- 3
- Bathrooms
- 3
- Parking spots
- 5.0 Total | 1.0 Garage
- Floor
- -
- Balcony
- -
- Pool
- None
- External material
- Alum Siding
- Roof type
- -
- Lot frontage
- -
- Lot depth
- -
- Heating
- Forced Air
- Fire place(s)
- Y
- Main
- Kitchen
- 19’8” x 7’7”
- Living
- 15’7” x 10’8”
- Dining
- 6’8” x 7’7”
- 2nd
- Br
- 15’11” x 13’5”
- 2nd Br
- 20’1” x 8’11”
- 3rd Br
- 11’7” x 10’0”
- Bsmt
- Rec
- 16’1” x 22’4”
- Utility
- 15’5” x 5’9”
Listing Brokerage
- MLS® Listing
- E9049687
- Brokerage
- UNION CAPITAL REALTY
Similar homes for sale
These homes have similar price range, details and proximity to 20 Empire

