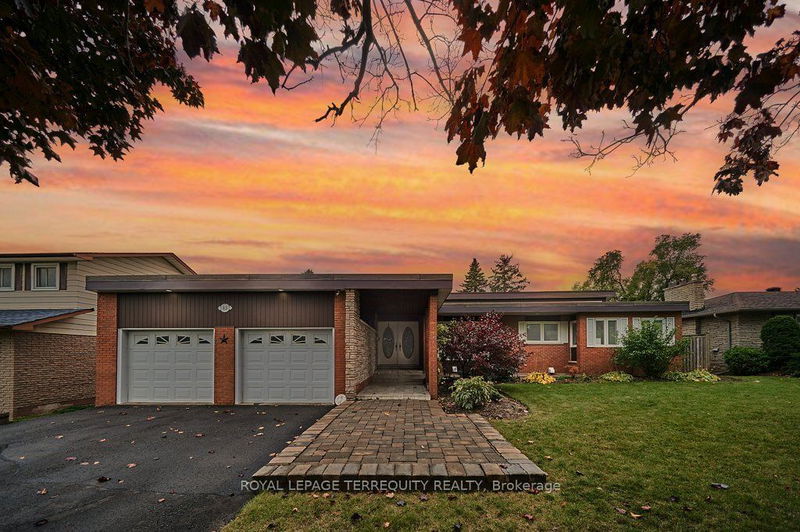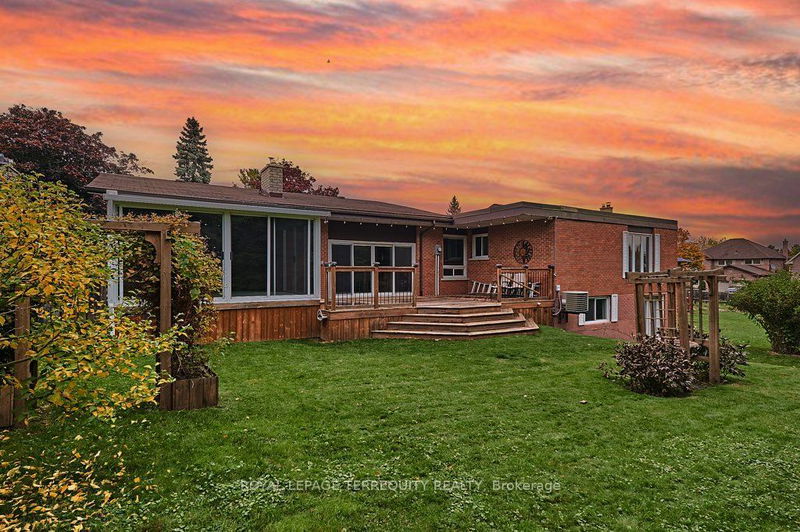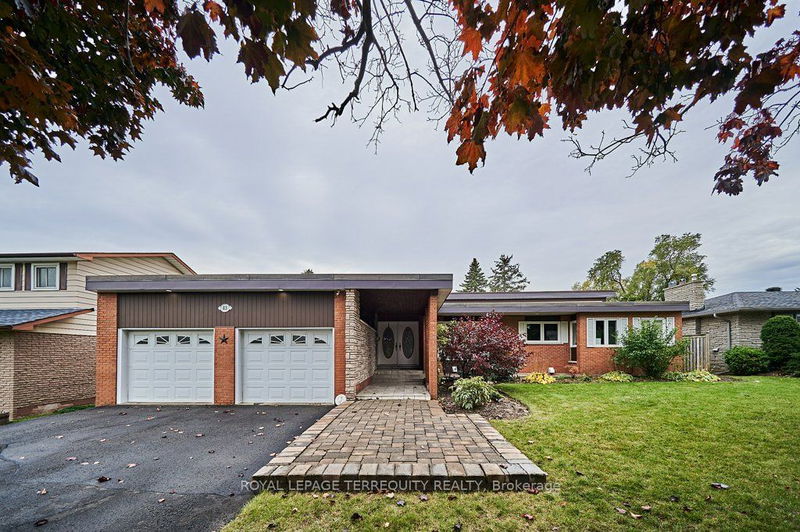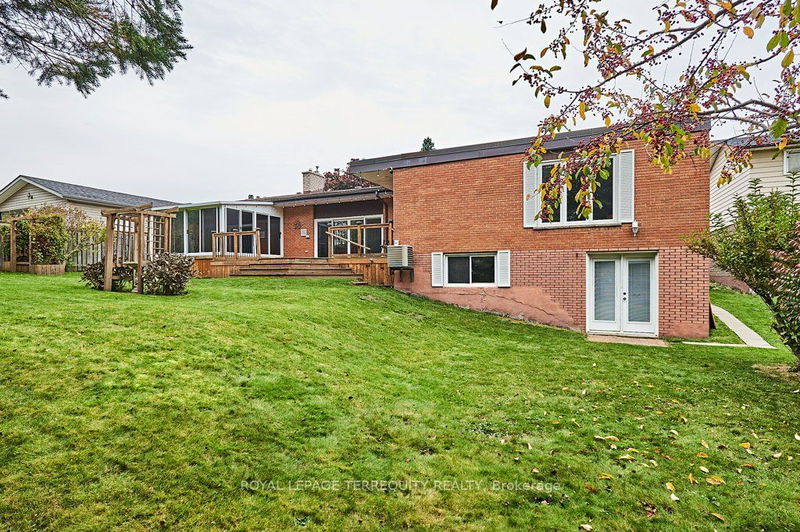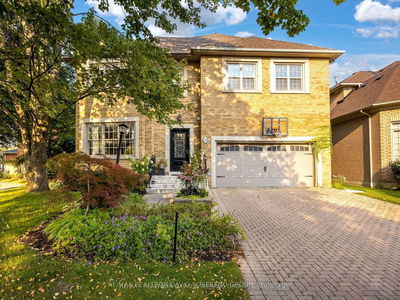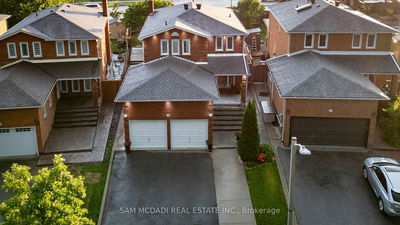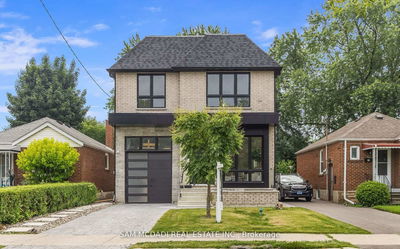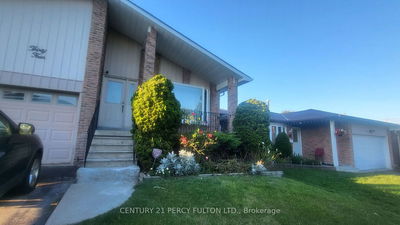83 Sherwood
Central West | Ajax
$1,695,000.00
Listed 2 months ago
- 4 bed
- 4 bath
- 2000-2500 sqft
- 8.0 parking
- Detached
Instant Estimate
$1,622,330
-$72,670 compared to list price
Upper range
$1,754,176
Mid range
$1,622,330
Lower range
$1,490,485
Property history
- Now
- Listed on Aug 6, 2024
Listed for $1,695,000.00
62 days on market
- May 24, 2024
- 5 months ago
Expired
Listed for $1,695,000.00 • 2 months on market
- Mar 12, 2024
- 7 months ago
Expired
Listed for $1,775,000.00 • 2 months on market
- Jan 8, 2024
- 9 months ago
Expired
Listed for $1,950,000.00 • 2 months on market
- Jan 14, 2023
- 2 years ago
Sold for $1,500,000.00
Listed for $1,599,000.00 • 1 day on market
- Oct 20, 2022
- 2 years ago
Terminated
Listed for $1,699,000.00 • 3 months on market
- Oct 6, 2022
- 2 years ago
Terminated
Listed for $1,775,000.00 • 13 days on market
Location & area
Schools nearby
Home Details
- Description
- Ideal home for extended family or excellent investment opportunity! Prime Pickering Village location. Walk to transit, parks, banks, schools, and shopping. Minutes to 401 & 407. Nestled on a quiet village street. This spacious 2251 sf four-bedroom executive bungalow features a 3 season sunroom off the main floor dining room overlooking the south-facing back yard. Bonus: 2 separate LEGAL basement apartments for added income or ideal for inlaws! Note: the two basement apartments can be opened up to make one large basement apartment. Six-car parking in the double-paved driveway and no sidewalks to shovel in the winter. Oversized double attached garage with house access. Many updates over the years; see the attached list of features and inclusions. Approx 4500 sf of finished living space!
- Additional media
- https://unbranded.youriguide.com/jwnqa_83_sherwood_rd_e_ajax_on/
- Property taxes
- $8,543.00 per year / $711.92 per month
- Basement
- Apartment
- Basement
- Fin W/O
- Year build
- -
- Type
- Detached
- Bedrooms
- 4 + 3
- Bathrooms
- 4
- Parking spots
- 8.0 Total | 2.0 Garage
- Floor
- -
- Balcony
- -
- Pool
- None
- External material
- Brick
- Roof type
- -
- Lot frontage
- -
- Lot depth
- -
- Heating
- Forced Air
- Fire place(s)
- Y
- Main
- Living
- 19’8” x 16’10”
- Dining
- 13’7” x 12’9”
- Kitchen
- 14’7” x 15’9”
- Breakfast
- 14’3” x 12’7”
- Prim Bdrm
- 16’10” x 13’11”
- 2nd Br
- 13’0” x 9’0”
- 3rd Br
- 13’0” x 9’11”
- 4th Br
- 11’1” x 11’1”
- Sunroom
- 16’3” x 13’9”
- Lower
- Living
- 23’9” x 24’11”
- Kitchen
- 17’1” x 12’2”
- Br
- 11’8” x 11’1”
Listing Brokerage
- MLS® Listing
- E9241761
- Brokerage
- ROYAL LEPAGE TERREQUITY REALTY
Similar homes for sale
These homes have similar price range, details and proximity to 83 Sherwood
