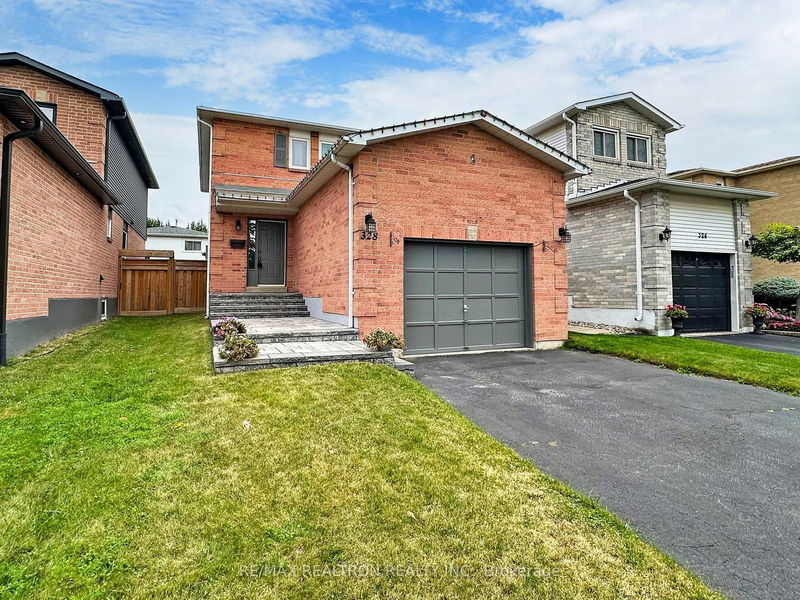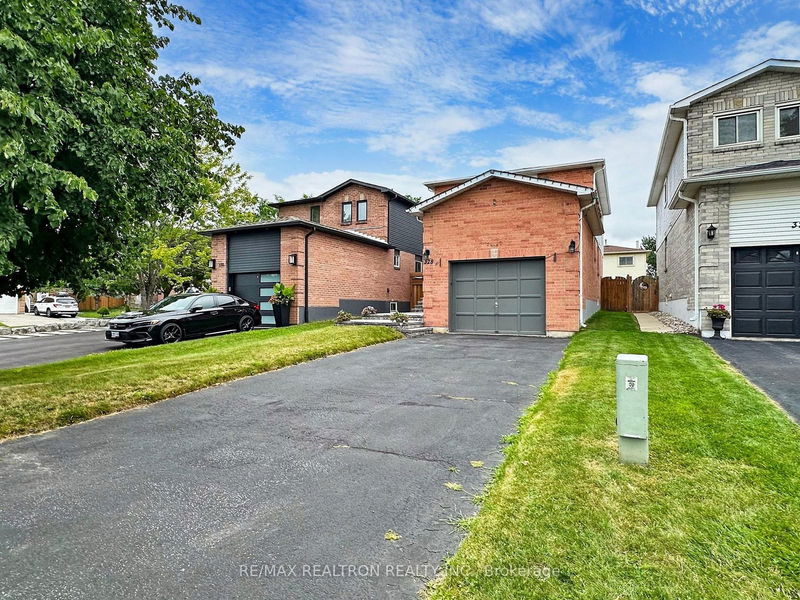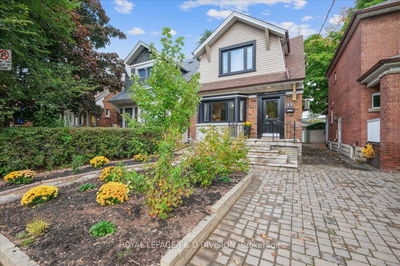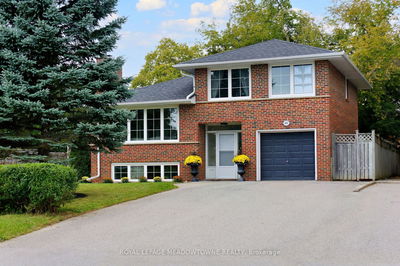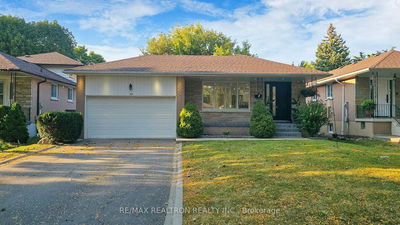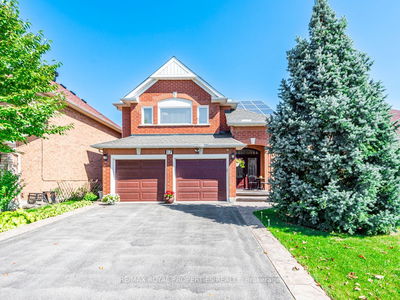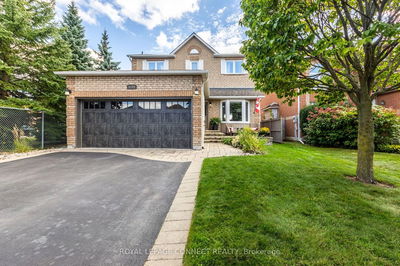328 Bristol
Vanier | Oshawa
$799,900.00
Listed about 2 months ago
- 3 bed
- 3 bath
- - sqft
- 5.0 parking
- Detached
Instant Estimate
$820,834
+$20,934 compared to list price
Upper range
$875,537
Mid range
$820,834
Lower range
$766,130
Property history
- Now
- Listed on Aug 14, 2024
Listed for $799,900.00
54 days on market
- Jun 7, 2024
- 4 months ago
Sold for $850,000.00
Listed for $786,000.00 • 14 days on market
Location & area
Schools nearby
Home Details
- Description
- Beautifully Kept Det House Situated In A Desirable Vanier Neighborhood in Oshawa. Offers 3 Br + 3 Washrooms with Finished Bsmt. Super Clean & Sun Filled, Open Concept W/Recent Upgrades Of Entire house. Completely !!! Carpet Free !!! Newly Painted, Upgraded Living & Dining Flooring, Electrical Fireplace, Pot lights in Liv. Dining area W/Upgraded Light fixtures and Walk-Out To double Deck with Fully Fenced and Beautifully Landscaped Yard!. Fully Upgd Kitchen Boasts W/Extra Pantries, SS Appliances, 2021 (Fridge, Rangehood), Quartz Countertop, Back Splash, Undermount lighting, Great Size Eating Area & oversize tiles. Replaced Windows, HWT (2018), 2021 (Furnace & CAC). Newly installed Updg Elf's, Replcd Washroom Vanity & Toilet. 2nd Flr W/Very Spacious BRs & Upged Light Fixtures. Master Bd W/Larger W/I Closet & Upgd 4 pc Semi Ensuite W/Quartz Vanity, 3rd Br Wwainscoting & A Larger closet, Laundry in Main Floor. Finished basement W/Drop ceiling, pot lights & Lovely New 3 pc Ensuite Bath W/Shower niche and a Larger Rec room (OR can be used as 4th bedroom) for additional living space. Newer Front interlocking, Attached garage and large driveway with No Sidewalk. Dont miss this !!! GEM !!!. Quick Access To Hwy 401 and GO Station
- Additional media
- https://www.winsold.com/tour/362225
- Property taxes
- $4,046.05 per year / $337.17 per month
- Basement
- Finished
- Year build
- -
- Type
- Detached
- Bedrooms
- 3 + 1
- Bathrooms
- 3
- Parking spots
- 5.0 Total | 1.0 Garage
- Floor
- -
- Balcony
- -
- Pool
- None
- External material
- Alum Siding
- Roof type
- -
- Lot frontage
- -
- Lot depth
- -
- Heating
- Forced Air
- Fire place(s)
- Y
- Main
- Living
- 20’6” x 12’2”
- Dining
- 19’8” x 12’2”
- Kitchen
- 10’2” x 12’10”
- Breakfast
- 10’2” x 12’10”
- 2nd
- Prim Bdrm
- 11’5” x 17’2”
- 2nd Br
- 10’5” x 13’6”
- 3rd Br
- 10’2” x 10’5”
- Bsmt
- Rec
- 29’2” x 16’5”
Listing Brokerage
- MLS® Listing
- E9253413
- Brokerage
- RE/MAX REALTRON REALTY INC.
Similar homes for sale
These homes have similar price range, details and proximity to 328 Bristol
