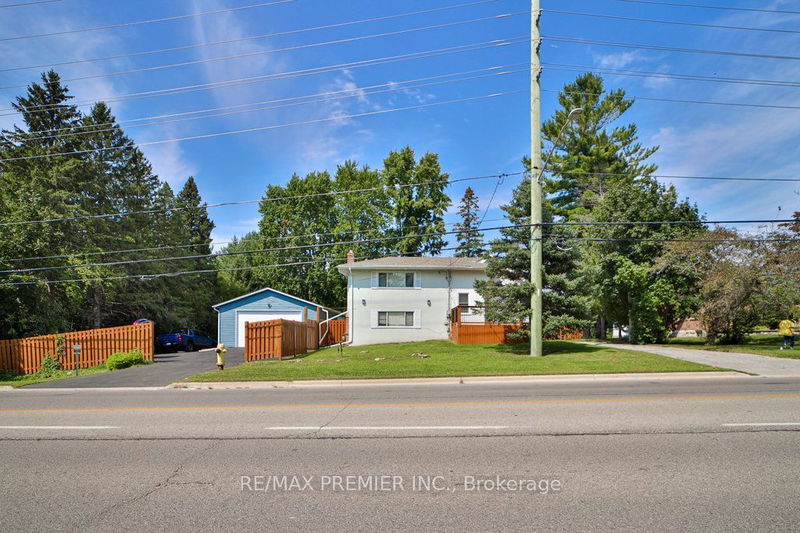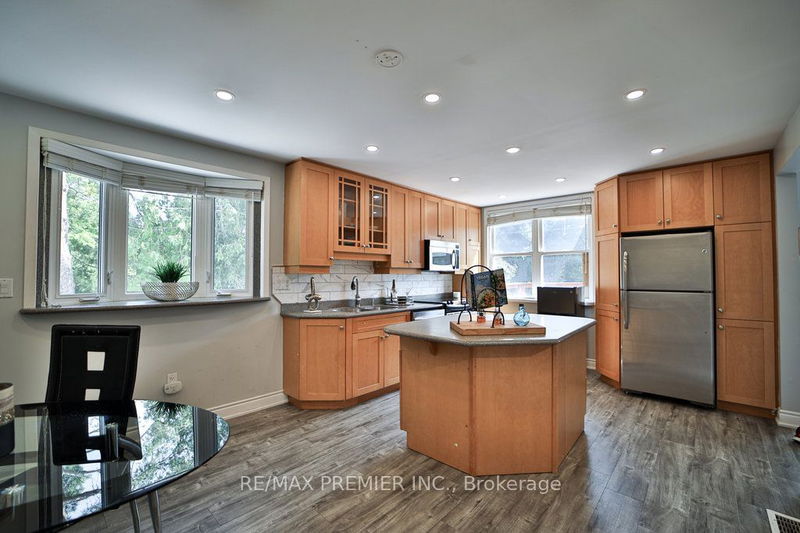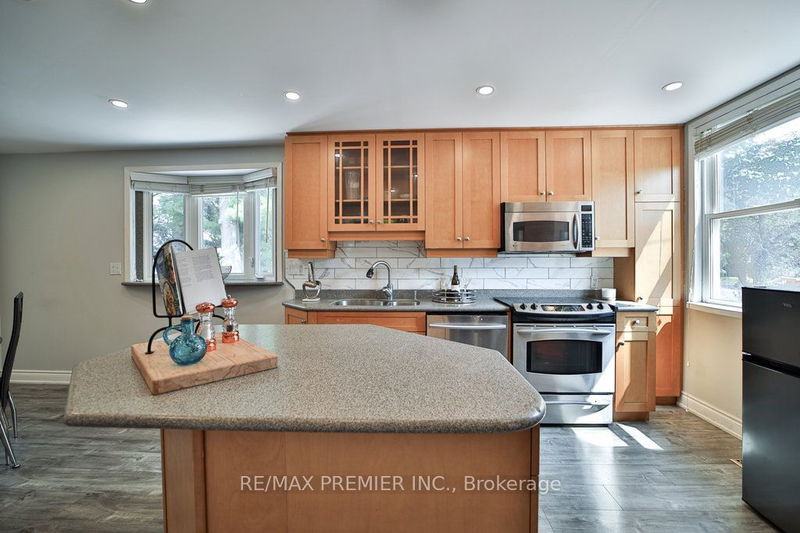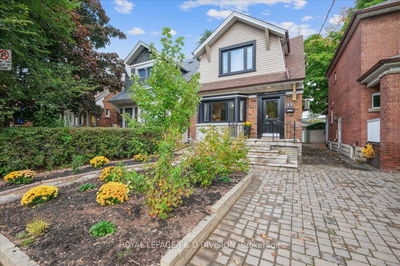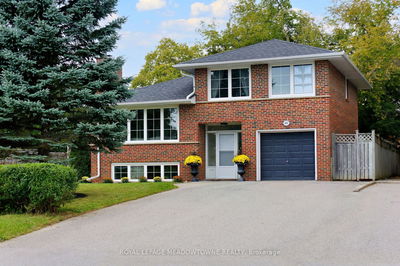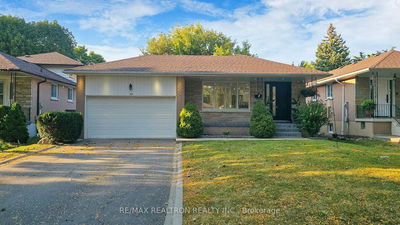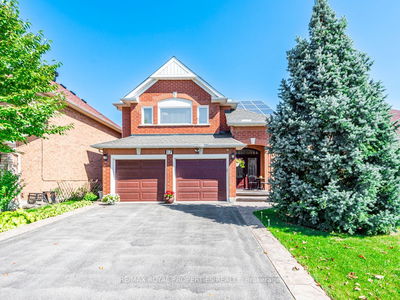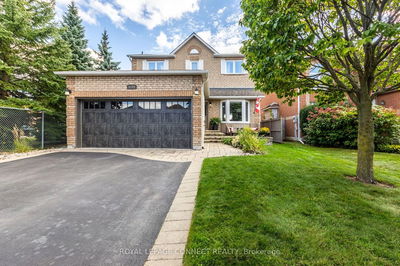270 Conlin
Kedron | Oshawa
$1,389,000.00
Listed about 1 month ago
- 3 bed
- 3 bath
- - sqft
- 14.0 parking
- Detached
Instant Estimate
$1,404,524
+$15,524 compared to list price
Upper range
$1,548,489
Mid range
$1,404,524
Lower range
$1,260,560
Property history
- Now
- Listed on Aug 28, 2024
Listed for $1,389,000.00
40 days on market
- Apr 10, 2024
- 6 months ago
Expired
Listed for $1,198,000.00 • 2 months on market
- Feb 6, 2024
- 8 months ago
Terminated
Listed for $1,498,800.00 • 2 months on market
- Jul 17, 2023
- 1 year ago
Expired
Listed for $1,650,000.00 • 5 months on market
Location & area
Schools nearby
Home Details
- Description
- Welcome to this amazing spacious home on a private corner lot by Oshawa Creek, offering tranquility and convenience. The property features a large backyard with two decks, ideal for outdoor gatherings. A notable highlight is the 1,440 sq ft heated garage/workshop with a driveway and sliding doors. Inside, the open-concept design includes a sunken living room with abundant natural light, flowing into a dining area. The second floor has a versatile loft space. Recent updates include new roofing, gutter screening, asphalt paving, outdoor lighting, a 200 amp panel, a new basement kitchen, laminate flooring, and updated bathrooms. Located near Durham College, parks, agolf course, and Cedar Valley Conservation Area, it combines privacy with accessibility. The propertys multiple entrances and walkouts make it an excellent investment for both living and rental opportunities.
- Additional media
- https://sites.genesisvue.com/270conlinrde/?mls
- Property taxes
- $8,642.58 per year / $720.22 per month
- Basement
- Apartment
- Basement
- Sep Entrance
- Year build
- -
- Type
- Detached
- Bedrooms
- 3 + 1
- Bathrooms
- 3
- Parking spots
- 14.0 Total | 6.0 Garage
- Floor
- -
- Balcony
- -
- Pool
- None
- External material
- Brick
- Roof type
- -
- Lot frontage
- -
- Lot depth
- -
- Heating
- Forced Air
- Fire place(s)
- Y
- Main
- Kitchen
- 12’6” x 12’0”
- Kitchen
- 12’8” x 12’0”
- Prim Bdrm
- 10’1” x 9’1”
- 2nd
- 2nd Br
- 14’11” x 13’6”
- Loft
- 24’11” x 11’10”
- Bsmt
- 3rd Br
- 8’12” x 8’6”
Listing Brokerage
- MLS® Listing
- E9282686
- Brokerage
- RE/MAX PREMIER INC.
Similar homes for sale
These homes have similar price range, details and proximity to 270 Conlin
