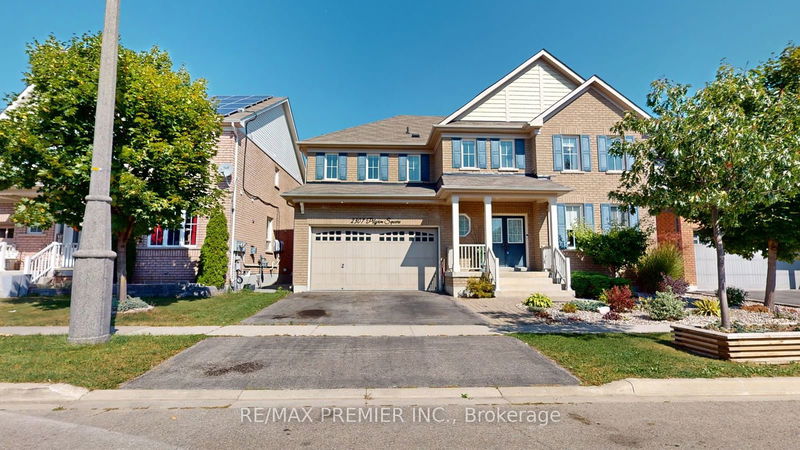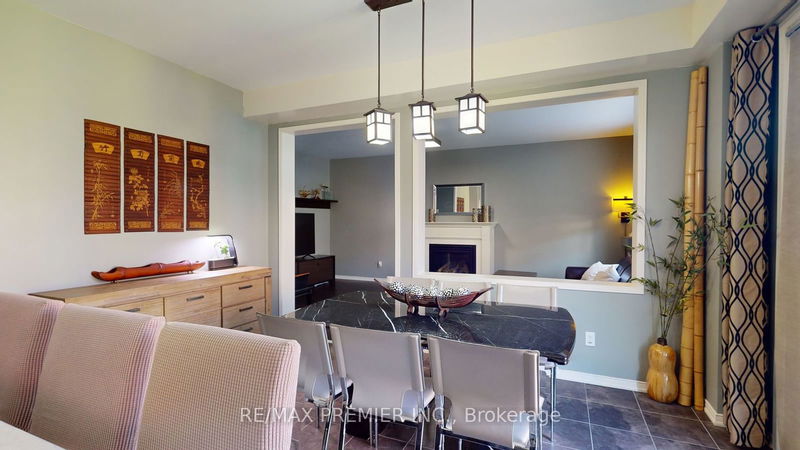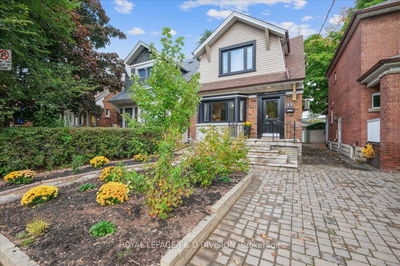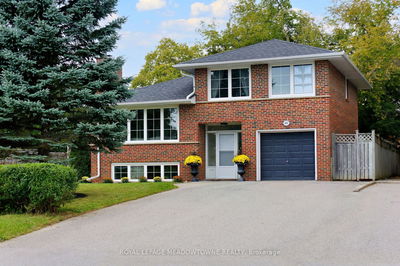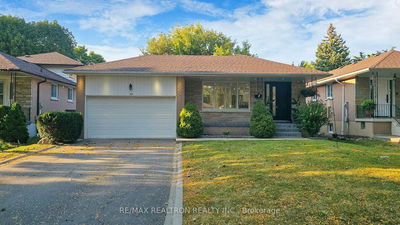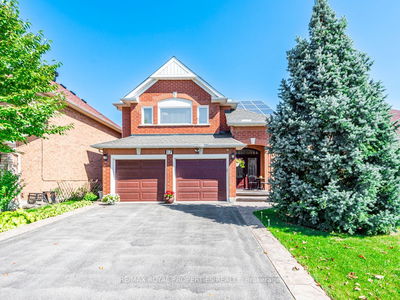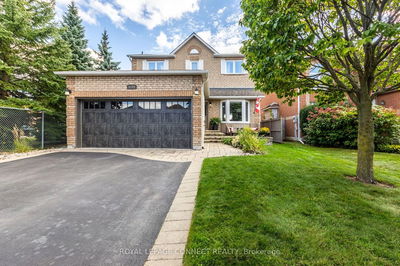2307 Pilgrim
Windfields | Oshawa
$1,250,000.00
Listed 28 days ago
- 3 bed
- 5 bath
- 3000-3500 sqft
- 4.0 parking
- Detached
Instant Estimate
$1,121,634
-$128,366 compared to list price
Upper range
$1,232,156
Mid range
$1,121,634
Lower range
$1,011,112
Property history
- Sep 9, 2024
- 28 days ago
Price Change
Listed for $1,250,000.00 • 15 days on market
- Jul 18, 2024
- 3 months ago
Terminated
Listed for $1,289,000.00 • about 2 months on market
- Jul 3, 2024
- 3 months ago
Terminated
Listed for $1,259,000.00 • 14 days on market
- Apr 8, 2024
- 6 months ago
Terminated
Listed for $1,388,000.00 • 3 months on market
- Sep 27, 2023
- 1 year ago
Expired
Listed for $1,389,000.00 • 3 months on market
Location & area
Schools nearby
Home Details
- Description
- Location! Location! Location! Welcome to Windfields Community Luxury Tribute Home 4 Bedroom Detached Home Custom Converted to 3 Spaces Bedrooms with Each Large Walkin-Closet in Each Bedroom, Close To Schools, Plazas, Major Highways and all other Amenities, Featuring from the Rock Garden In Front with Beautiful Plants, Double Door Entry, through Gorgeous Backyard with Huge Composite Deck, Rock Garden, Gazebo and Garden Shed, Custom Laminate Floor Through Out with 9 Feet Ceiling with Den on Main Floor and Loft on Second Floor for Alternative Office/Library/Bedroom. Professional Finished Basement with Rec Room and Family Room for Family Gathering. Premium, Custom Upgrade Home for a Value Family. Too Much Upgrade to List, Must See to Believe. A Must See Home. Please Click On Virtual Tour.
- Additional media
- https://my.matterport.com/show/?m=piHARyxttFZ
- Property taxes
- $8,298.53 per year / $691.54 per month
- Basement
- Finished
- Basement
- Full
- Year build
- 6-15
- Type
- Detached
- Bedrooms
- 3
- Bathrooms
- 5
- Parking spots
- 4.0 Total | 2.0 Garage
- Floor
- -
- Balcony
- -
- Pool
- None
- External material
- Brick
- Roof type
- -
- Lot frontage
- -
- Lot depth
- -
- Heating
- Forced Air
- Fire place(s)
- N
- Main
- Living
- 12’8” x 10’10”
- Dining
- 12’0” x 11’4”
- Family
- 20’2” x 12’10”
- Kitchen
- 14’3” x 9’1”
- Breakfast
- 13’1” x 9’11”
- Den
- 13’0” x 10’0”
- 2nd
- Prim Bdrm
- 31’3” x 13’0”
- 2nd Br
- 26’5” x 14’8”
- 3rd Br
- 22’11” x 10’11”
- Loft
- 13’2” x 9’10”
- Bsmt
- Rec
- 30’6” x 13’8”
- Family
- 35’3” x 14’2”
Listing Brokerage
- MLS® Listing
- E9309153
- Brokerage
- RE/MAX PREMIER INC.
Similar homes for sale
These homes have similar price range, details and proximity to 2307 Pilgrim
