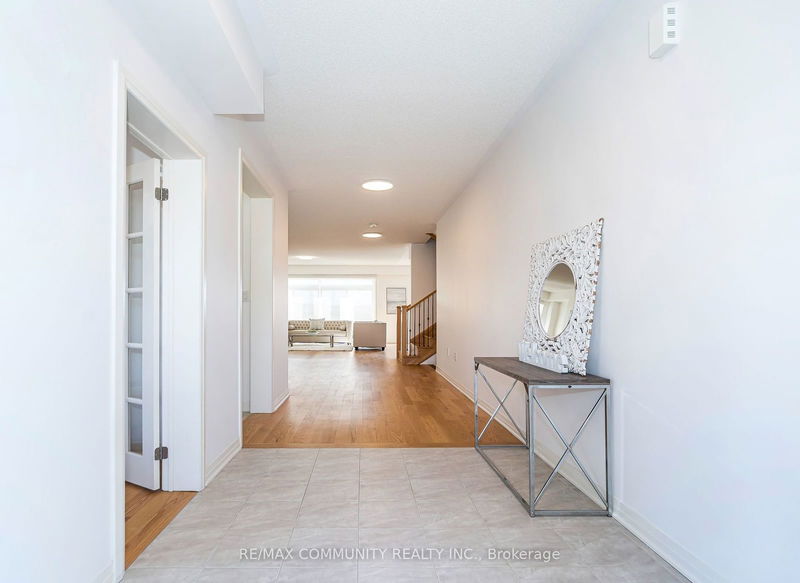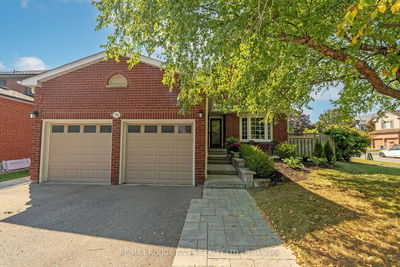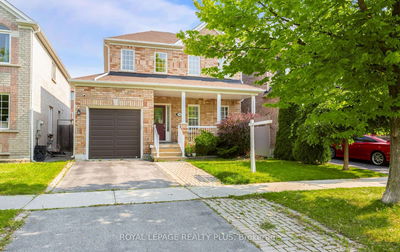35 Yacht
Bowmanville | Clarington
$1,299,800.00
Listed 26 days ago
- 4 bed
- 4 bath
- - sqft
- 4.0 parking
- Detached
Instant Estimate
$1,314,336
+$14,536 compared to list price
Upper range
$1,455,481
Mid range
$1,314,336
Lower range
$1,173,190
Property history
- Now
- Listed on Sep 12, 2024
Listed for $1,299,800.00
26 days on market
- Mar 7, 2024
- 7 months ago
Expired
Listed for $1,399,800.00 • 3 months on market
- Oct 26, 2023
- 1 year ago
Expired
Listed for $4,000.00 • 2 months on market
Location & area
Schools nearby
Home Details
- Description
- Unobstructed Lake & Pond Views. Detached 4 Bedroom + Den/Office + 3.5 Bathrooms + Double Garage + Front Porch + Deck. Steps Away From Waterfront! 9 Ft. Ceilings & Hardwood Floors Throughout Main Level. Dramatic Wall Of Windows Overlooking The Pond & Lake From Family Room, Breakfast Area & Kitchen. Large Open Concept Kitchen With Quartz Countertop, Quartz Backsplash, Stainless Steel Appliances, Upgraded Cabinets & Pantry. Breakfast Area Has Centre Island With Quartz Countertop. Family Room With Gas Fireplace & Extra Wide Patio Stepping Out To A Deck. Oak Stairs With Iron Spindles. Primary Bedroom With His & Hers Walk-In Closets And 5-Pc Ensuite With 2 Sinks, Separate Standing Shower & Soaker Tub Along With Clear Views Of The Pond & The Lake. 2nd Bedroom With 4-Pc Ensuite. 3rd & 4th Bedrooms With 5Pc Semi-Ensuite. Main Floor Laundry. Direct Access To Garage. Steps To Lakefront Park & Beach, Walking & Biking Trails, Conservation Area & Marina. Mins to Hwy 401, Shopping, Hospital & Schools
- Additional media
- https://www.videolistings.ca/video/35yacht/
- Property taxes
- $8,353.96 per year / $696.16 per month
- Basement
- Full
- Year build
- 0-5
- Type
- Detached
- Bedrooms
- 4 + 1
- Bathrooms
- 4
- Parking spots
- 4.0 Total | 2.0 Garage
- Floor
- -
- Balcony
- -
- Pool
- None
- External material
- Brick
- Roof type
- -
- Lot frontage
- -
- Lot depth
- -
- Heating
- Forced Air
- Fire place(s)
- Y
- Main
- Family
- 17’0” x 15’0”
- Living
- 16’2” x 12’0”
- Dining
- 16’2” x 12’0”
- Kitchen
- 15’0” x 9’0”
- Breakfast
- 15’0” x 10’10”
- Office
- 9’0” x 8’8”
- 2nd
- Prim Bdrm
- 18’0” x 15’0”
- 2nd Br
- 16’0” x 13’6”
- 3rd Br
- 14’0” x 11’6”
- 4th Br
- 11’1” x 11’0”
Listing Brokerage
- MLS® Listing
- E9347223
- Brokerage
- RE/MAX COMMUNITY REALTY INC.
Similar homes for sale
These homes have similar price range, details and proximity to 35 Yacht









