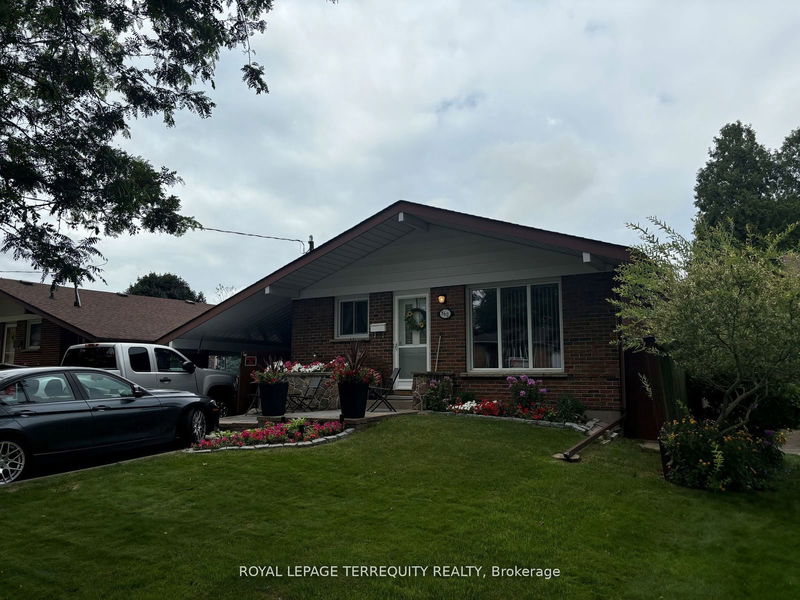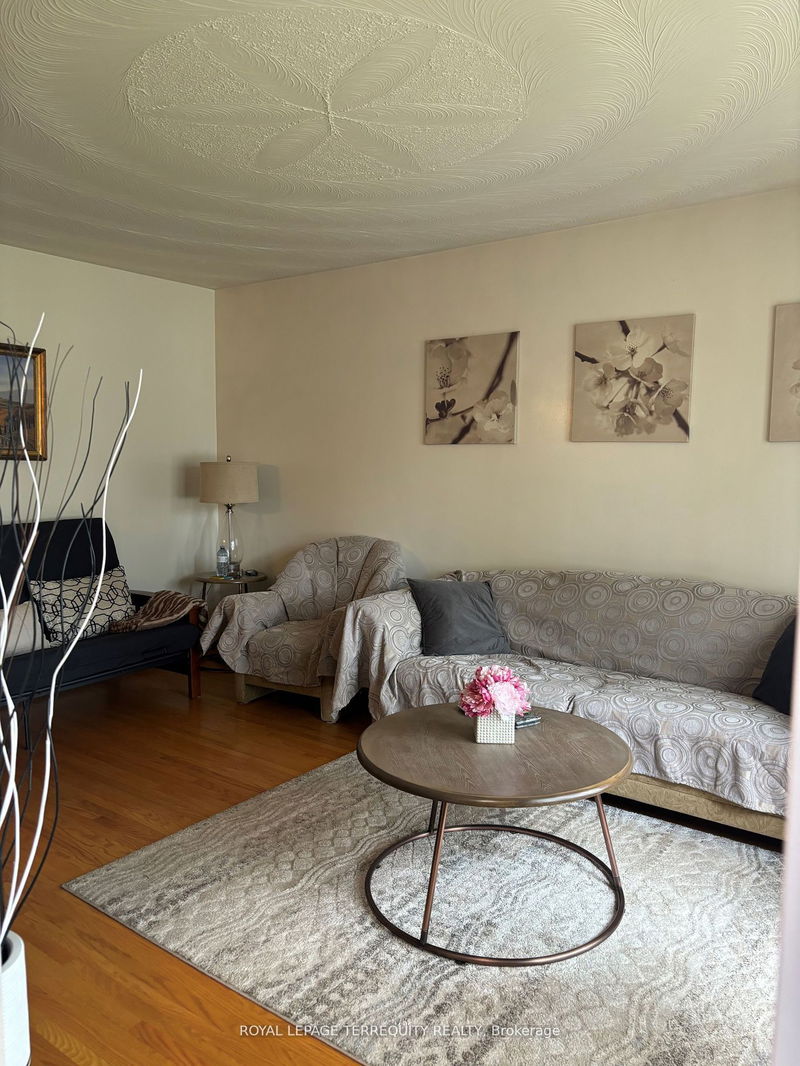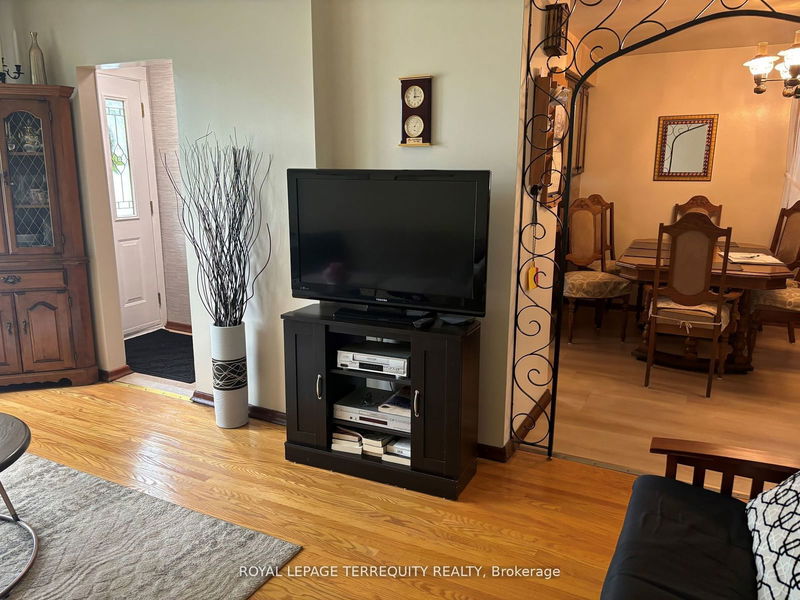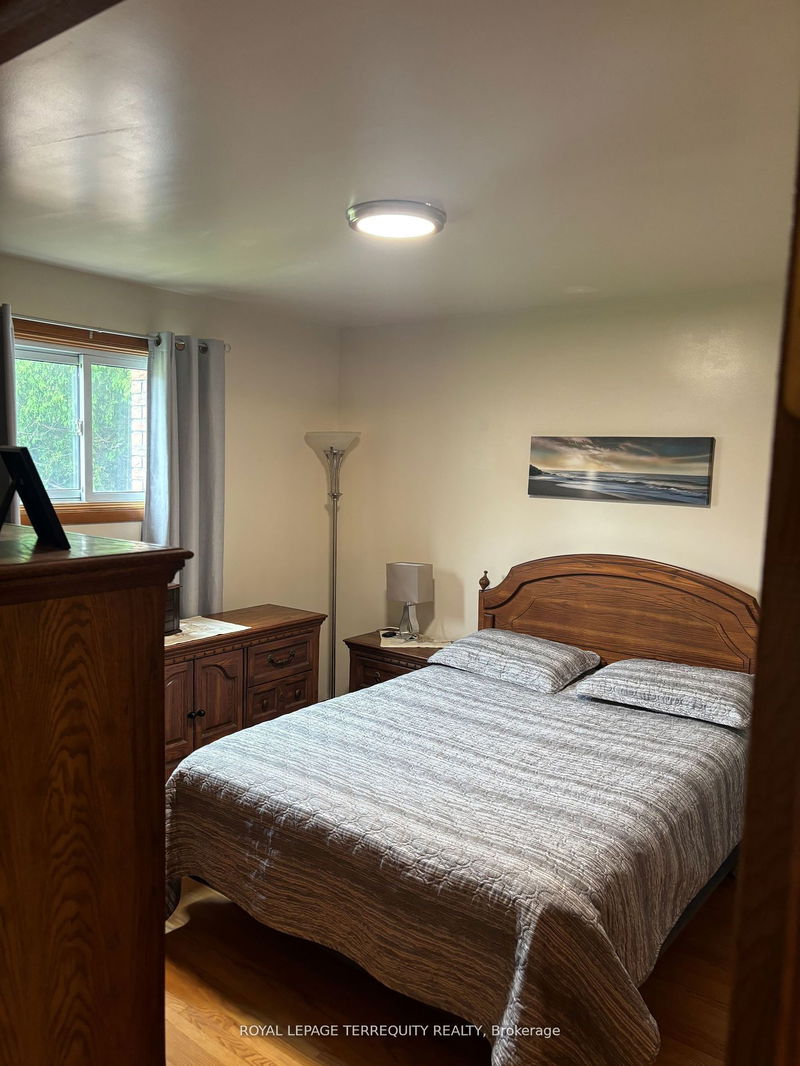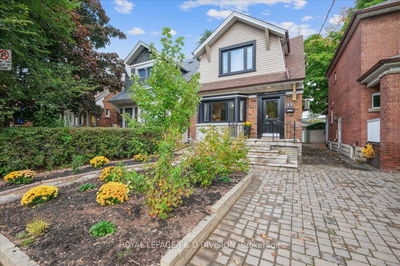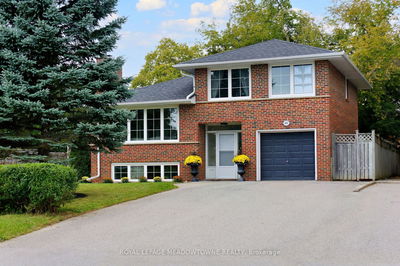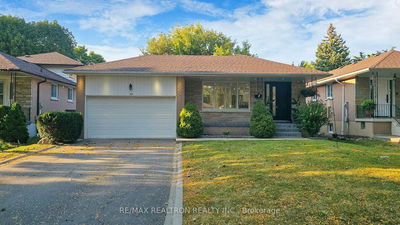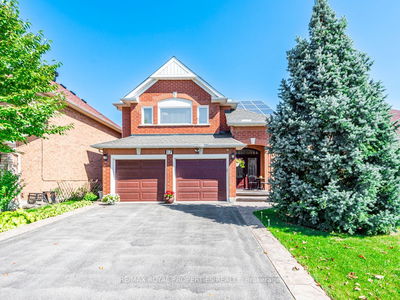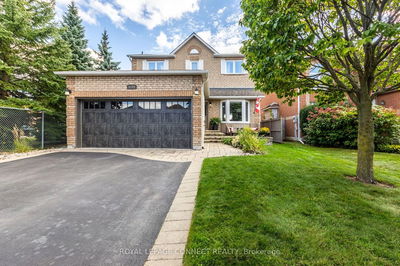860 Olive
Central | Oshawa
$599,900.00
Listed 24 days ago
- 3 bed
- 2 bath
- 700-1100 sqft
- 4.0 parking
- Detached
Instant Estimate
$695,303
+$95,403 compared to list price
Upper range
$758,437
Mid range
$695,303
Lower range
$632,170
Property history
- Now
- Listed on Sep 13, 2024
Listed for $599,900.00
24 days on market
- Aug 19, 2024
- 2 months ago
Terminated
Listed for $729,000.00 • 25 days on market
- Aug 9, 2024
- 2 months ago
Terminated
Listed for $799,000.00 • 10 days on market
- Jul 24, 2023
- 1 year ago
Sold for $701,000.00
Listed for $599,000.00 • 7 days on market
- Jul 5, 2023
- 1 year ago
Terminated
Listed for $599,000.00 • 12 days on market
Location & area
Schools nearby
Home Details
- Description
- Welcome to Oshawa mature family and friendly location/neighbourhood. Finishes basement with rec room. Solid detached brick bungalow with single car port, private driveway with new interlock side parking area. Separate entrance to basement. Hardwood floor and laminate in kitchen. Large lot 46' frontage x 124.8' deep.
- Additional media
- -
- Property taxes
- $4,180.68 per year / $348.39 per month
- Basement
- Finished
- Year build
- -
- Type
- Detached
- Bedrooms
- 3
- Bathrooms
- 2
- Parking spots
- 4.0 Total | 1.0 Garage
- Floor
- -
- Balcony
- -
- Pool
- None
- External material
- Alum Siding
- Roof type
- -
- Lot frontage
- -
- Lot depth
- -
- Heating
- Forced Air
- Fire place(s)
- Y
- Main
- Living
- 11’6” x 16’4”
- Kitchen
- 9’4” x 9’10”
- Dining
- 9’0” x 11’6”
- Prim Bdrm
- 11’8” x 11’6”
- 2nd Br
- 9’4” x 11’6”
- 3rd Br
- 9’0” x 9’4”
- Bsmt
- Rec
- 11’4” x 37’5”
- Workshop
- 11’6” x 11’6”
- Cold/Cant
- 11’2” x 18’8”
Listing Brokerage
- MLS® Listing
- E9348415
- Brokerage
- ROYAL LEPAGE TERREQUITY REALTY
Similar homes for sale
These homes have similar price range, details and proximity to 860 Olive
