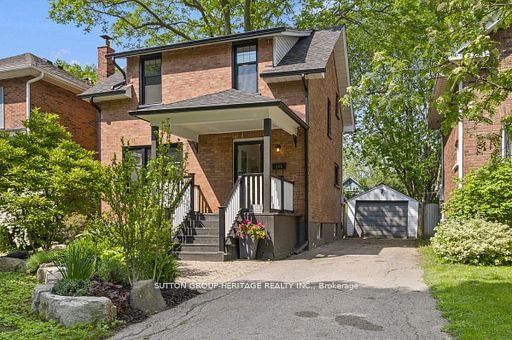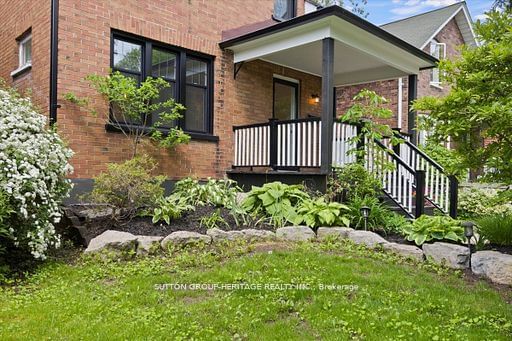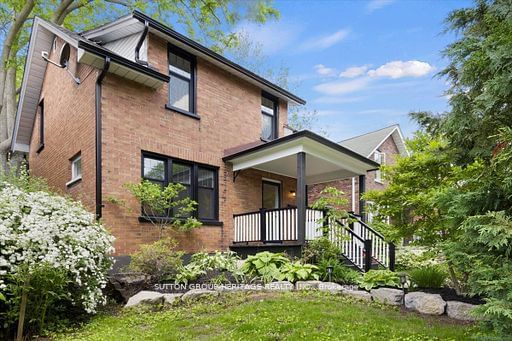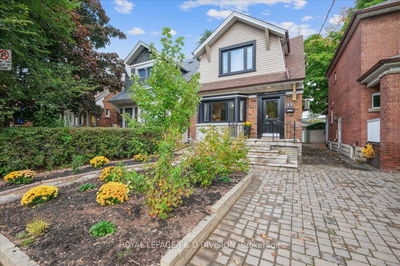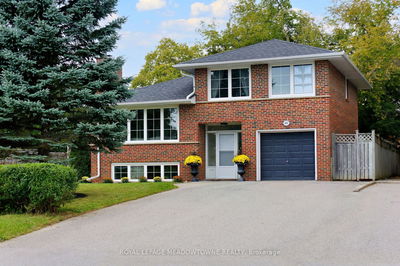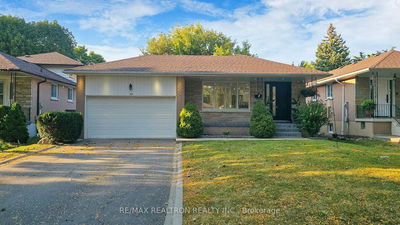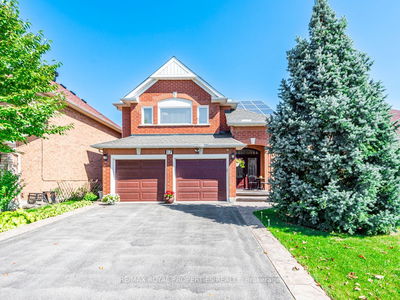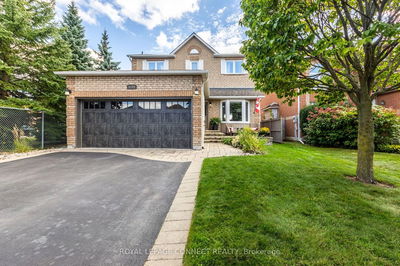554 Mary
O'Neill | Oshawa
$774,900.00
Listed 19 days ago
- 3 bed
- 2 bath
- - sqft
- 5.0 parking
- Detached
Instant Estimate
$766,422
-$8,478 compared to list price
Upper range
$866,365
Mid range
$766,422
Lower range
$666,480
Property history
- Now
- Listed on Sep 18, 2024
Listed for $774,900.00
19 days on market
- May 29, 2024
- 4 months ago
Terminated
Listed for $799,900.00 • 4 months on market
- May 23, 2024
- 5 months ago
Terminated
Listed for $699,900.00 • 5 days on market
Location & area
Schools nearby
Home Details
- Description
- Welcome home! Updated 3 bedroom all brick home located in a highly desired neighbourhood. This charming home exudes classic finishings along with modern updates! The kitchen features quartz counters, tile backsplash along with a large island with extra storage and seating. Dining room features double French doors to large deck with built in benches. Bright living room freshly painted with new flooring. All 3 bedrooms have new flooring, lighting fixtures and have been freshly painted. The main bathroom is very spacious and has been completely renovated top to bottom! Steps to primary and secondary schools, walking trails and hospital.
- Additional media
- -
- Property taxes
- $4,101.00 per year / $341.75 per month
- Basement
- Full
- Year build
- -
- Type
- Detached
- Bedrooms
- 3
- Bathrooms
- 2
- Parking spots
- 5.0 Total | 1.0 Garage
- Floor
- -
- Balcony
- -
- Pool
- None
- External material
- Brick
- Roof type
- -
- Lot frontage
- -
- Lot depth
- -
- Heating
- Forced Air
- Fire place(s)
- N
- Ground
- Kitchen
- 20’8” x 11’9”
- Dining
- 20’8” x 11’9”
- Living
- 21’2” x 12’6”
- 2nd
- Prim Bdrm
- 12’6” x 8’6”
- 2nd Br
- 10’6” x 8’11”
- 3rd Br
- 10’6” x 8’6”
Listing Brokerage
- MLS® Listing
- E9355429
- Brokerage
- SUTTON GROUP-HERITAGE REALTY INC.
Similar homes for sale
These homes have similar price range, details and proximity to 554 Mary
