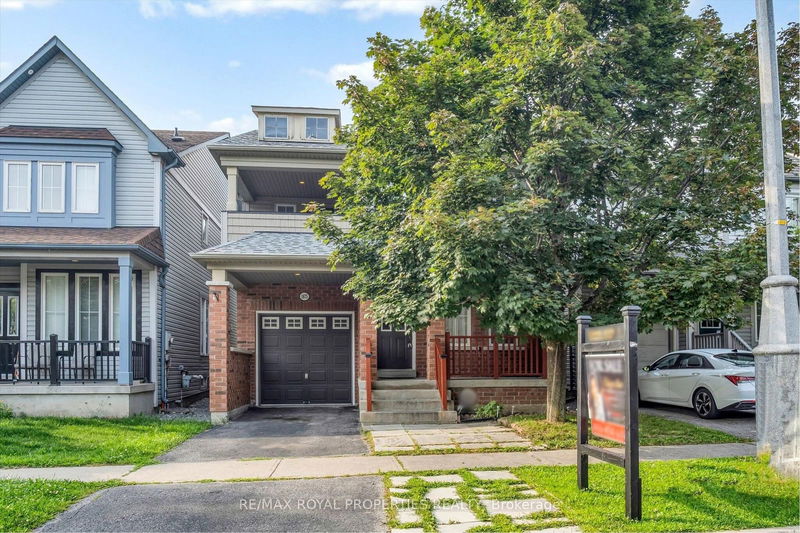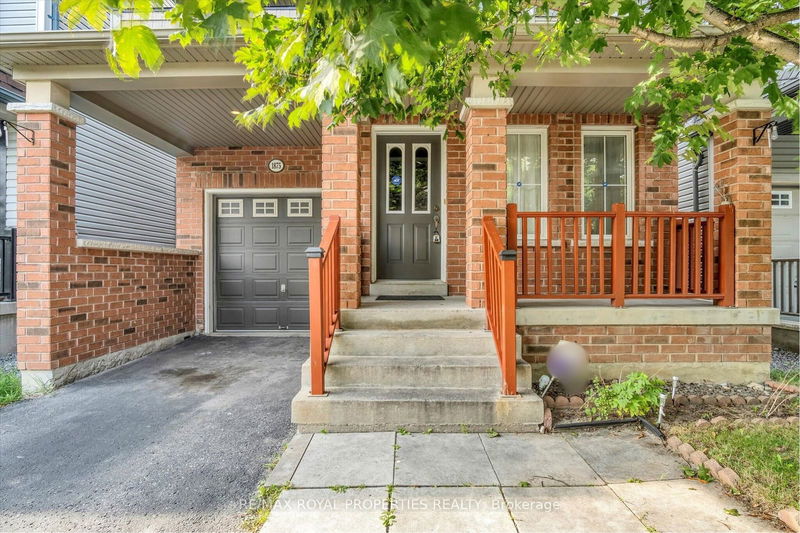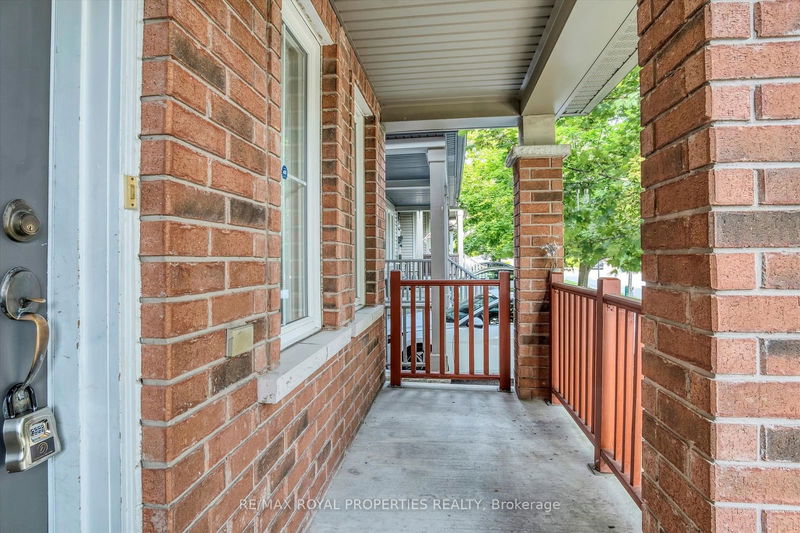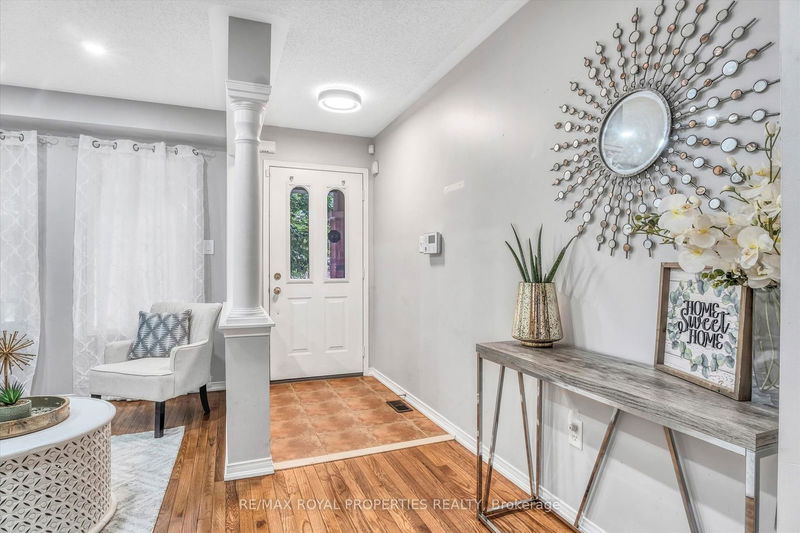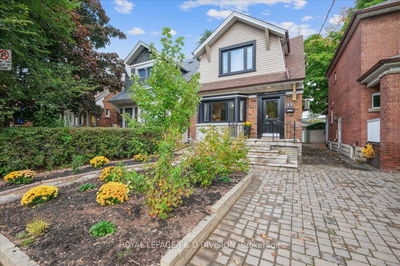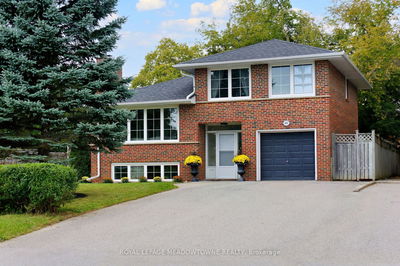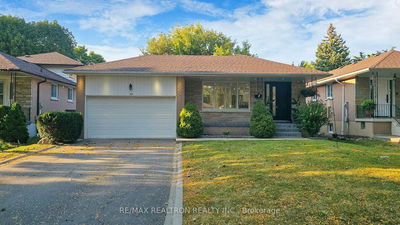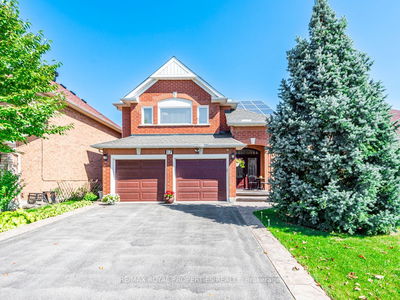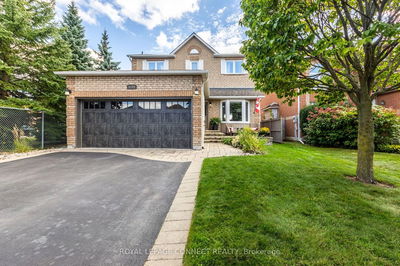1875 Secretariat
Windfields | Oshawa
$925,000.00
Listed 18 days ago
- 3 bed
- 4 bath
- 1500-2000 sqft
- 2.0 parking
- Detached
Instant Estimate
$921,168
-$3,833 compared to list price
Upper range
$977,271
Mid range
$921,168
Lower range
$865,064
Property history
- Now
- Listed on Sep 19, 2024
Listed for $925,000.00
18 days on market
- Jul 25, 2024
- 2 months ago
Terminated
Listed for $949,990.00 • about 2 months on market
- Apr 15, 2024
- 6 months ago
Terminated
Listed for $1,029,900.00 • about 1 month on market
Location & area
Schools nearby
Home Details
- Description
- Located in the High-demand Area of North Oshawa, This Beautiful Home Offers Convenience and Comfort. Concept Layout With Hardwood Floors Throughout the Foyer, Living Room, Dining Room, and Family Room, Creating a Seamless and Elegant Flow. The Bright Eat-in Kitchen is Designed for Both Functionality and Style, With a Ceramic Floor, Ample Counter Space, and a Walkout to the Yard, Making It Ideal for Family Meals and Entertaining. The Primary Bedroom is a Serene Retreat, Complete With Hardwood Floors and a Luxurious 4-piece Ensuite Bathroom Featuring Modern Fixtures. The Second Bedroom Offers the Unique Charm of a Walkout to a Balcony, Providing a Private Outdoor Space. The Third Bedroom is Spacious With a Large Closet, Ensuring Plenty of Storage. The Finished Basement Includes 2 Bedrooms and a Bathroom, Perfect for Guests or a Growing Family. Within Walking Distance to Uoit and Durham College, and Surrounded by Picturesque Parks. Public Transit.
- Additional media
- -
- Property taxes
- $5,024.12 per year / $418.68 per month
- Basement
- Finished
- Year build
- -
- Type
- Detached
- Bedrooms
- 3 + 2
- Bathrooms
- 4
- Parking spots
- 2.0 Total | 1.0 Garage
- Floor
- -
- Balcony
- -
- Pool
- None
- External material
- Brick
- Roof type
- -
- Lot frontage
- -
- Lot depth
- -
- Heating
- Forced Air
- Fire place(s)
- Y
- Main
- Living
- 19’5” x 8’12”
- Dining
- 19’5” x 8’12”
- Family
- 22’8” x 13’9”
- Kitchen
- 10’8” x 8’12”
- 2nd
- Prim Bdrm
- 13’12” x 13’9”
- 2nd Br
- 10’12” x 10’7”
- 3rd Br
- 12’11” x 10’4”
- Bsmt
- Br
- 6’7” x 6’7”
- Br
- 6’7” x 6’7”
Listing Brokerage
- MLS® Listing
- E9361714
- Brokerage
- RE/MAX ROYAL PROPERTIES REALTY
Similar homes for sale
These homes have similar price range, details and proximity to 1875 Secretariat

