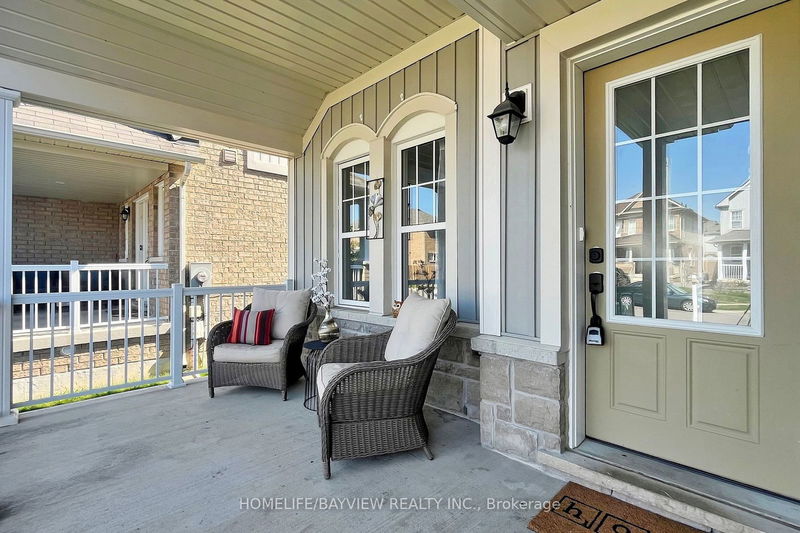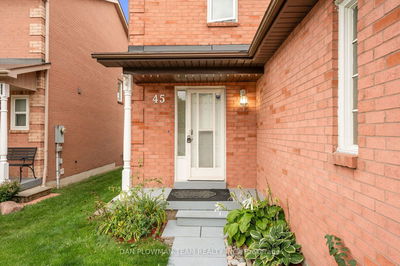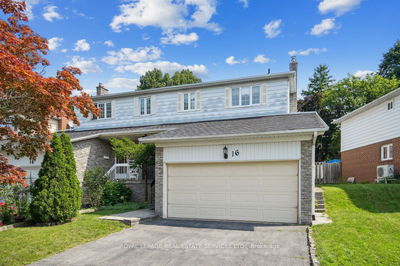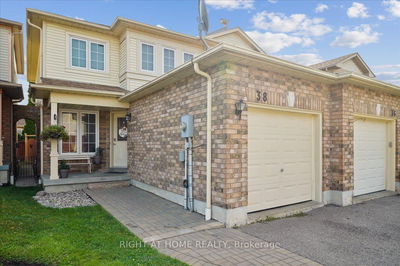19 Sidney Rundle
Bowmanville | Clarington
$749,999.00
Listed 12 days ago
- 3 bed
- 3 bath
- 1500-2000 sqft
- 3.0 parking
- Semi-Detached
Instant Estimate
$778,250
+$28,251 compared to list price
Upper range
$835,598
Mid range
$778,250
Lower range
$720,902
Property history
- Now
- Listed on Sep 25, 2024
Listed for $749,999.00
12 days on market
Location & area
Schools nearby
Home Details
- Description
- ABSOLUTE GEM...Freehold Semi-Detached Located In The Highly-Desirable Northglen Community of Bowmanville! Most Impressive is the Functional Layout & Rarity of Having A Side Entrance With Possibilities To Earn Additional Income Or Having An In-Law Suite. Located In A Family-Friendly Neighbourhood where you can Enjoy Leisurely Walks & Relax On The Spacious Front Porch. This Home Features A Separate Dining Area that can be Converted Into Office/Den/Living Area Or Potential 4th Bedroom... Options are Limitless! Unwind In The Cozy Family Room Opened To Large Eat-In Kitchen W/Brand New Stainless Steel Appliances (2024) With Walkout To Fully Fenced Backyard Where You Can Entertain Freely. A Desired And Handy Feature Of Having Interior Access To Garage, Rough-In Central Vac, Laminate Flooring Throughout & Freshly Painted Main Floor (2024) . Upstairs Boasts 3 Bright & Spacious Bedrooms: The Primary Bedroom Has Large W/I Closet & 4PC Ensuite, 2 Additional Bedrooms Share a 4 PC Bathroom, 2nd Bedroom has W/O To Balcony Overlooking Front Yard Where You Can Sit Down Enjoy The Tranquility of the Outdoors, Have a Beverage & Relax. Customize Basement To Your Liking With Rough-In for Additional Bathroom and A Cold Cellar For Additional Storage. Conveniently Located Near Schools, Parks, Public Transit, Golf Courses, Shops And A Quick Commute To Hwy 407 or Hwy 401. This Home Is Move-In Ready!
- Additional media
- https://www.winsold.com/tour/366257
- Property taxes
- $4,325.47 per year / $360.46 per month
- Basement
- Full
- Basement
- Unfinished
- Year build
- 6-15
- Type
- Semi-Detached
- Bedrooms
- 3
- Bathrooms
- 3
- Parking spots
- 3.0 Total | 1.0 Garage
- Floor
- -
- Balcony
- -
- Pool
- None
- External material
- Brick
- Roof type
- -
- Lot frontage
- -
- Lot depth
- -
- Heating
- Forced Air
- Fire place(s)
- N
- Main
- Living
- 10’1” x 9’2”
- Kitchen
- 12’12” x 11’5”
- Family
- 13’6” x 11’7”
- 2nd
- Prim Bdrm
- 14’0” x 13’9”
- 2nd Br
- 11’10” x 11’6”
- 3rd Br
- 12’12” x 10’2”
Listing Brokerage
- MLS® Listing
- E9366489
- Brokerage
- HOMELIFE/BAYVIEW REALTY INC.
Similar homes for sale
These homes have similar price range, details and proximity to 19 Sidney Rundle









