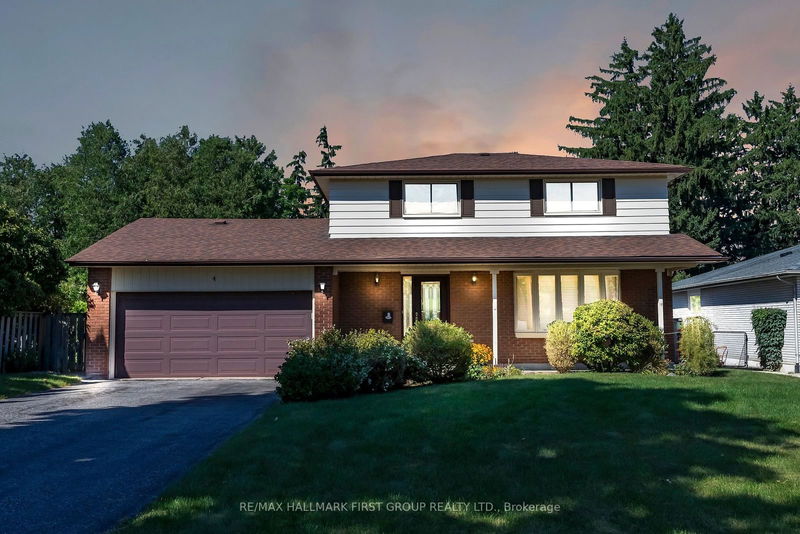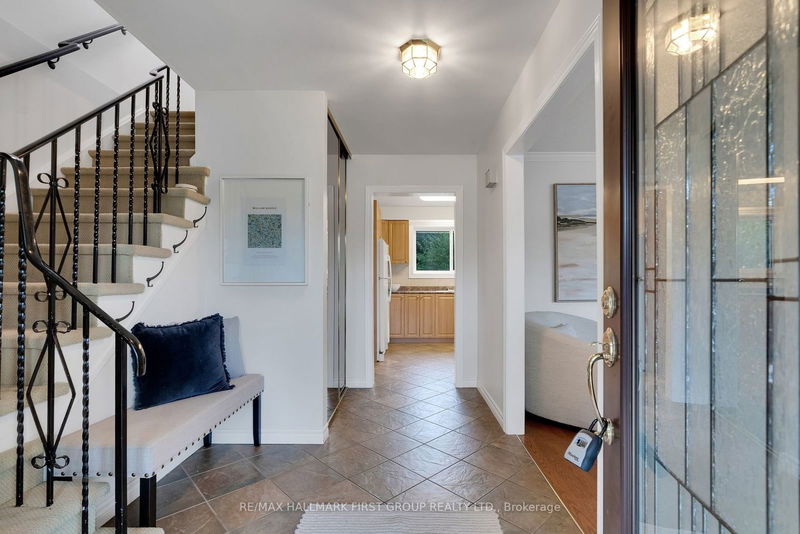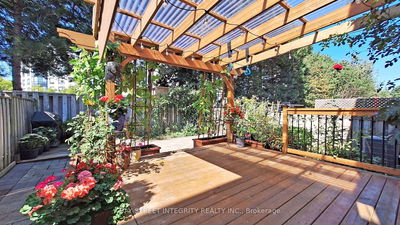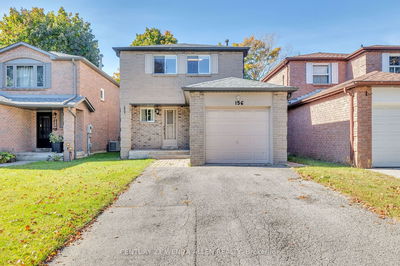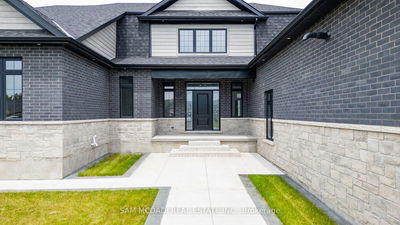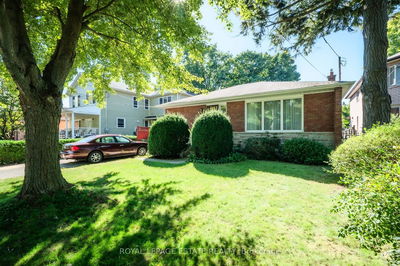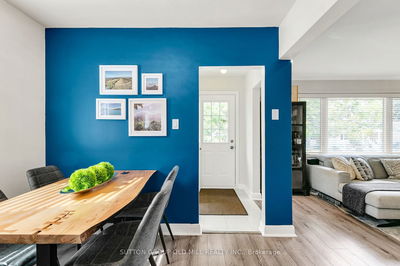4 Balsdon
Central West | Ajax
$1,100,000.00
Listed 11 days ago
- 3 bed
- 3 bath
- - sqft
- 10.0 parking
- Detached
Instant Estimate
$1,122,832
+$22,832 compared to list price
Upper range
$1,266,524
Mid range
$1,122,832
Lower range
$979,141
Property history
- Sep 26, 2024
- 11 days ago
Sold conditionally
Listed for $1,100,000.00 • on market
Location & area
Schools nearby
Home Details
- Description
- Welcome To 4 Balsdon Crt Nestled On A Quiet & Peaceful Court Located In Beautiful Pickering Village. Walk Up To A Massive Driveway With Ample Space For Up To 8 Cars. Enter The Foyer & Walk Into The Bright Combination Dining/Living Room Featuring A Large Window That Floods The Space With Natural Light. The Enormous Family Room Perfect For Relaxing & Entertaining With A W/O To A Backyard Oasis With A Very Large Lot Providing Ample Outdoor Space With An Amazing Composite Deck And A 18 x 36 Ft Heated Pool Ideal For Summer Gatherings & Relaxation. Upstairs Offers 3 Spacious Bdrms With The 4th Currently Transformed Into A Luxurious W/I Closet (Easily Reversible). 3 Bath, Includ. 1 Conveniently Located In The Fully Finished Basement Which Provides Extra Living Space, Versatility & Storage. This Beautiful Home Combines Comfort, Space & Elegance. It's Perfect For Families Looking For A Serene & Spacious Environment. Walking Distance To GO Station, Shopping, Schools, Bus Route, Parks & So Much More!
- Additional media
- https://listings.caliramedia.com/sites/qanznor/unbranded
- Property taxes
- $6,724.61 per year / $560.38 per month
- Basement
- Finished
- Year build
- -
- Type
- Detached
- Bedrooms
- 3 + 1
- Bathrooms
- 3
- Parking spots
- 10.0 Total | 2.0 Garage
- Floor
- -
- Balcony
- -
- Pool
- Inground
- External material
- Alum Siding
- Roof type
- -
- Lot frontage
- -
- Lot depth
- -
- Heating
- Forced Air
- Fire place(s)
- N
- Main
- Living
- 17’9” x 11’6”
- Dining
- 10’10” x 9’10”
- Kitchen
- 12’6” x 9’2”
- Family
- 17’1” x 15’9”
- 2nd
- Prim Bdrm
- 14’1” x 10’6”
- Other
- 12’6” x 11’10”
- 2nd Br
- 9’10” x 8’2”
- 3rd Br
- 10’6” x 9’2”
- Lower
- Rec
- 24’7” x 11’2”
- Workshop
- 17’1” x 14’9”
Listing Brokerage
- MLS® Listing
- E9368956
- Brokerage
- RE/MAX HALLMARK FIRST GROUP REALTY LTD.
Similar homes for sale
These homes have similar price range, details and proximity to 4 Balsdon
