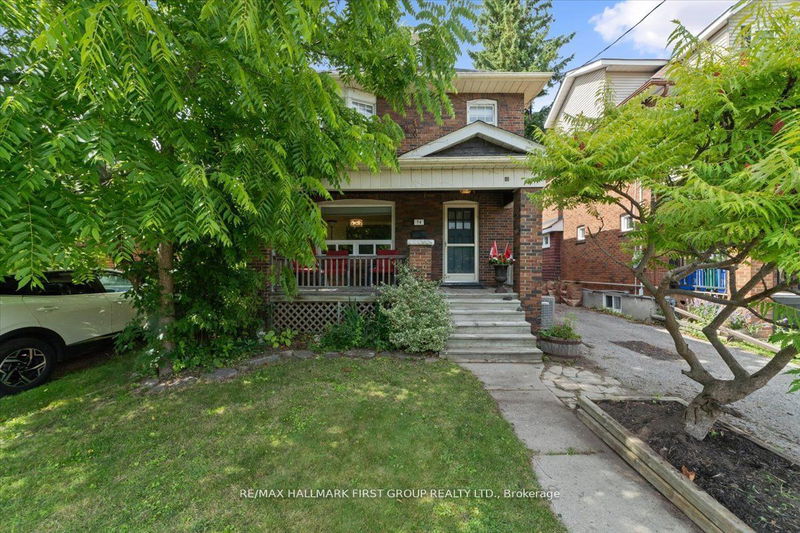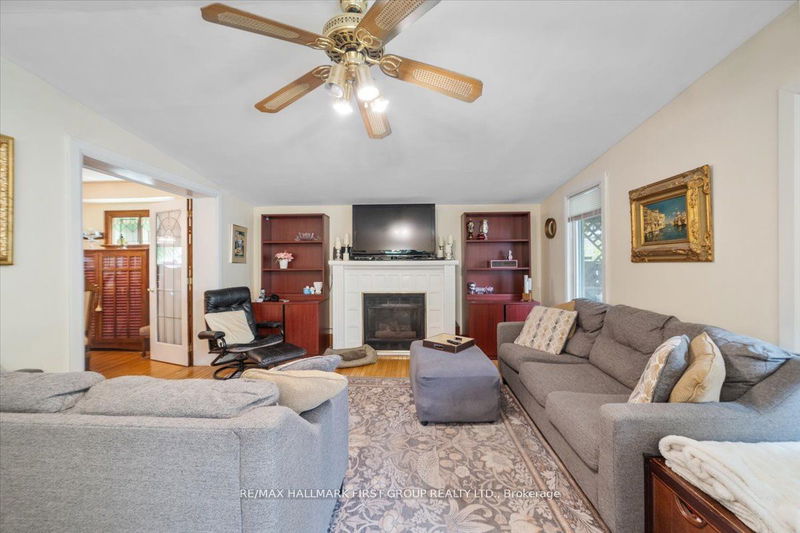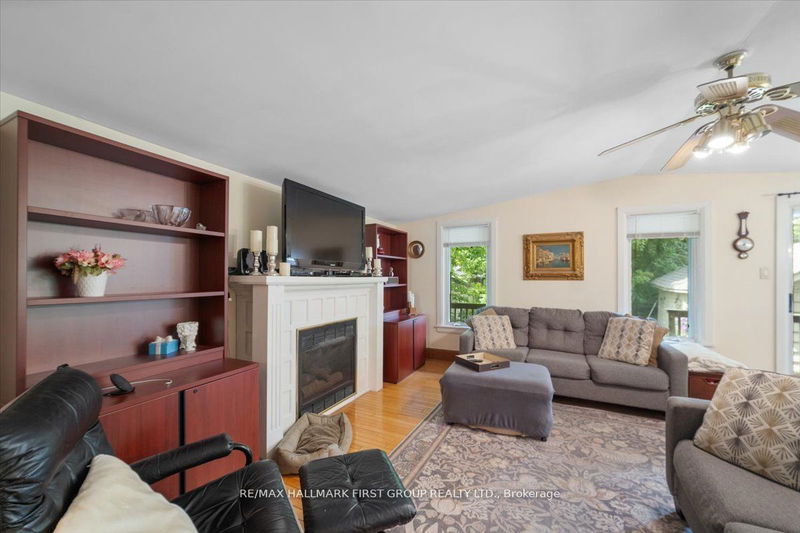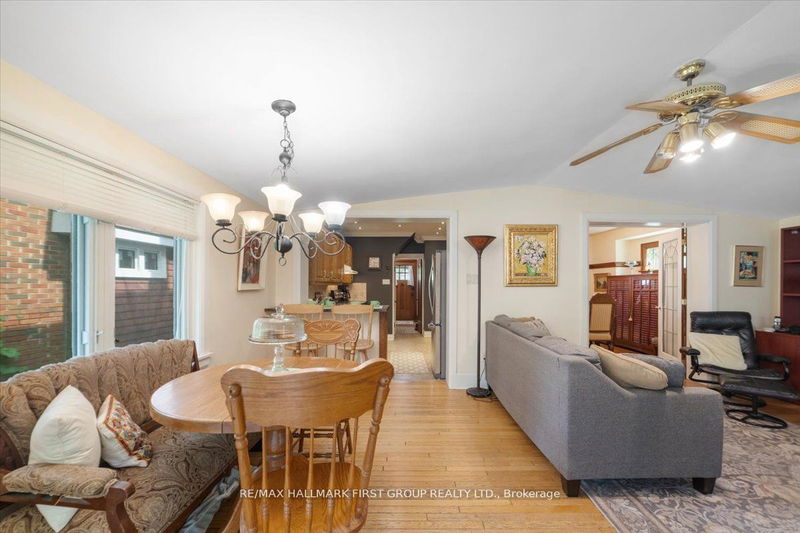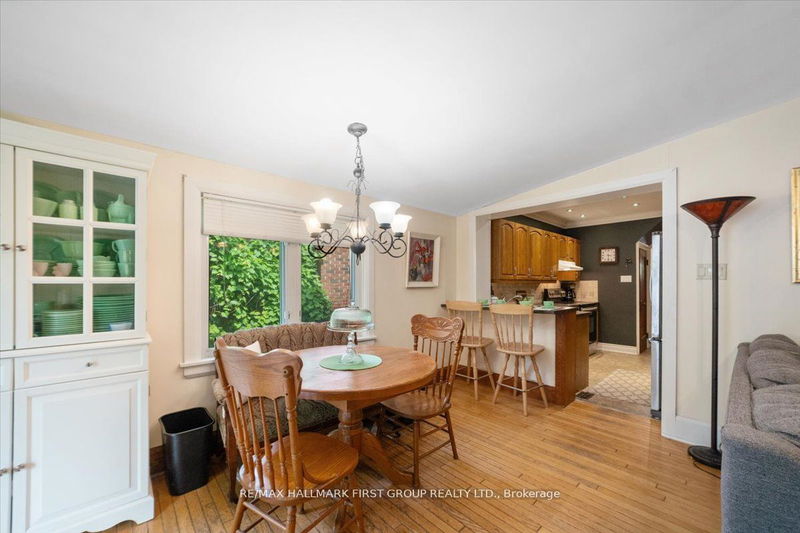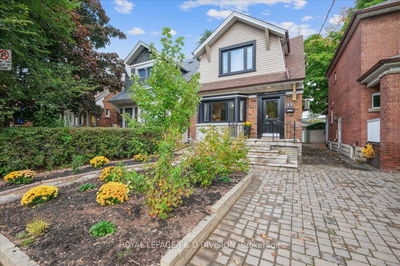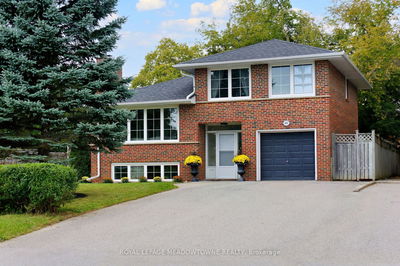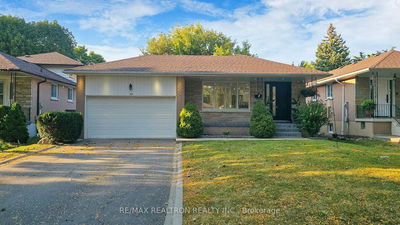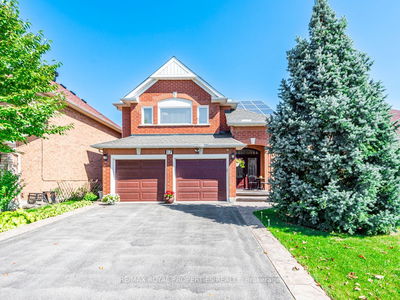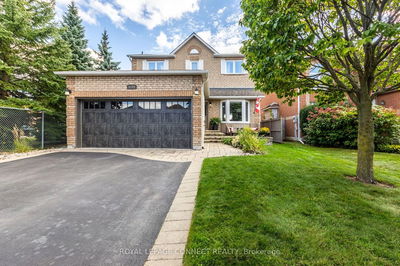54 Arlington
O'Neill | Oshawa
$699,000.00
Listed 11 days ago
- 3 bed
- 2 bath
- - sqft
- 5.0 parking
- Detached
Instant Estimate
$752,079
+$53,079 compared to list price
Upper range
$801,408
Mid range
$752,079
Lower range
$702,751
Property history
- Sep 26, 2024
- 11 days ago
Sold conditionally
Listed for $699,000.00 • on market
- Sep 19, 2024
- 18 days ago
Terminated
Listed for $599,000.00 • 7 days on market
- Sep 6, 2024
- 1 month ago
Terminated
Listed for $725,000.00 • 13 days on market
- Aug 15, 2024
- 2 months ago
Terminated
Listed for $725,000.00 • 22 days on market
- Jul 30, 2024
- 2 months ago
Terminated
Listed for $775,000.00 • 16 days on market
- Jul 3, 2024
- 3 months ago
Terminated
Listed for $799,000.00 • 27 days on market
Location & area
Schools nearby
Home Details
- Description
- Welcome to this charming 3-bedroom detached home nestled in the heart of the desirable O'Neil community on Arlington Avenue, a picturesque tree-lined street. This detached home seamlessly blends timeless character with modern functionality, featuring tasteful updates throughout, including a modern kitchen. The home features large principal rooms, including a main-floor family room and a versatile third-floor loft that can serve as a fourth bedroom situated on a beautiful private deep lot. The house is conveniently located within mere steps to Alexandra Park, transit and a short walking distance to shopping, excellent schools, a Hospital and the Oshawa Golf Course.
- Additional media
- https://www.youtube.com/watch?v=iJSaERW2yyM
- Property taxes
- $4,581.58 per year / $381.80 per month
- Basement
- Full
- Year build
- -
- Type
- Detached
- Bedrooms
- 3
- Bathrooms
- 2
- Parking spots
- 5.0 Total | 1.0 Garage
- Floor
- -
- Balcony
- -
- Pool
- None
- External material
- Brick
- Roof type
- -
- Lot frontage
- -
- Lot depth
- -
- Heating
- Forced Air
- Fire place(s)
- Y
- Main
- Living
- 11’10” x 13’1”
- Dining
- 11’10” x 12’2”
- Kitchen
- 13’7” x 9’1”
- Breakfast
- 16’9” x 11’6”
- Family
- 14’9” x 12’12”
- 2nd
- Prim Bdrm
- 14’9” x 9’2”
- 2nd Br
- 8’4” x 10’6”
- 3rd Br
- 10’6” x 10’2”
- 3rd
- 4th Br
- 16’9” x 11’6”
Listing Brokerage
- MLS® Listing
- E9368975
- Brokerage
- RE/MAX HALLMARK FIRST GROUP REALTY LTD.
Similar homes for sale
These homes have similar price range, details and proximity to 54 Arlington
