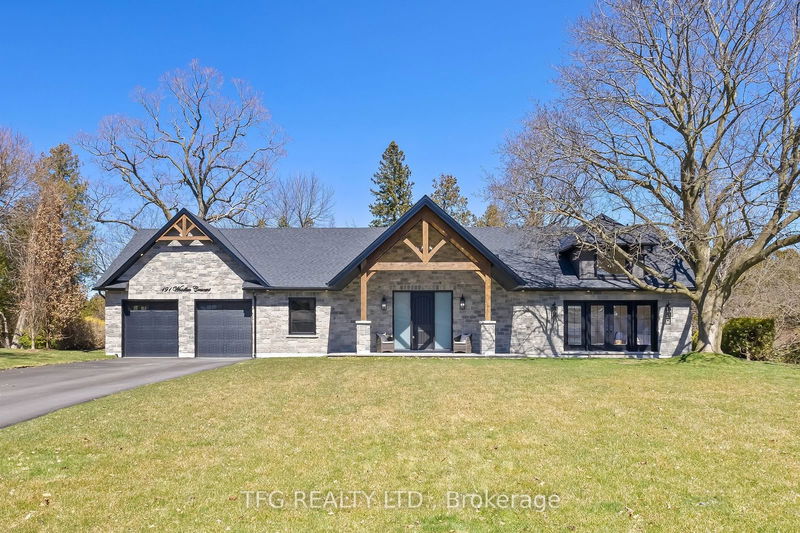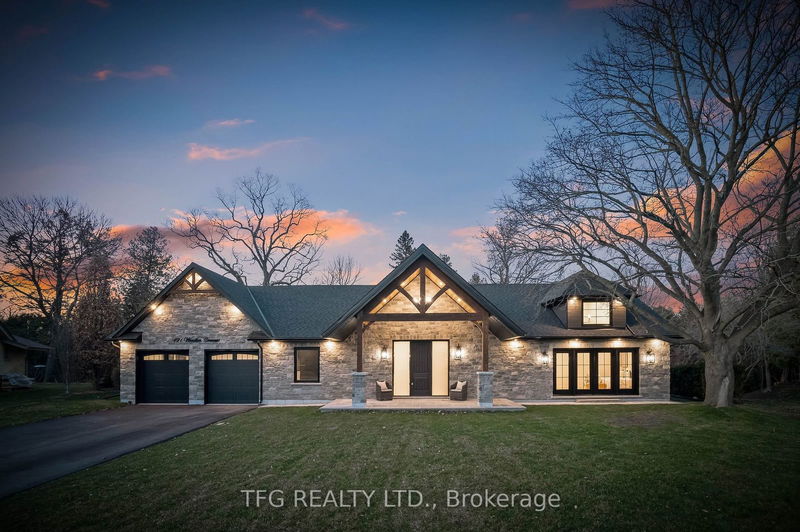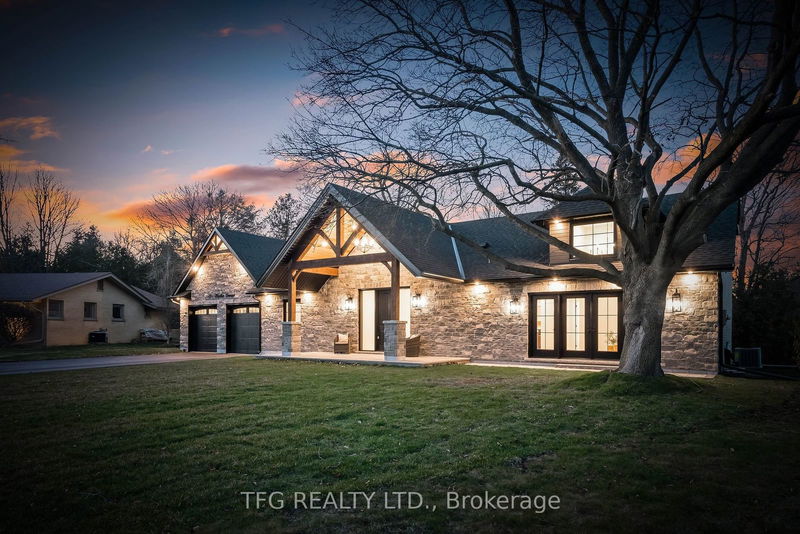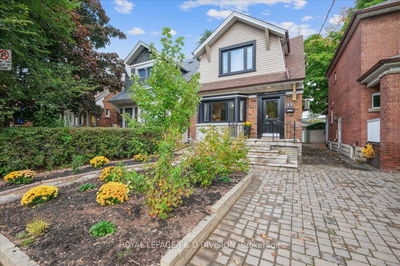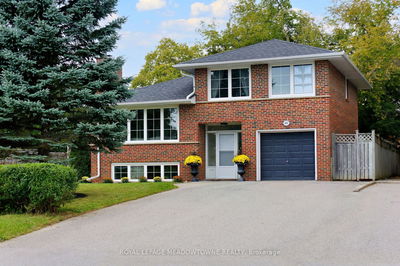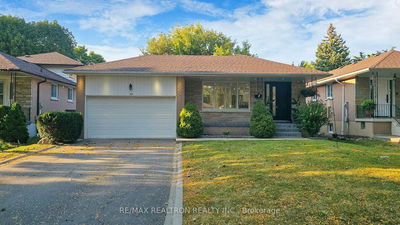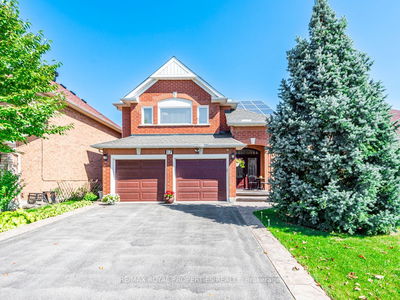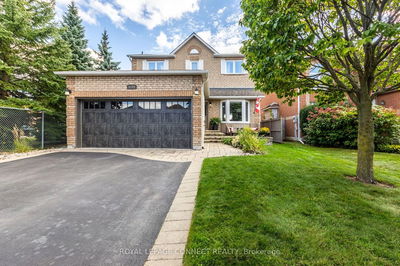191 Woodlea
Northglen | Oshawa
$2,275,000.00
Listed 4 days ago
- 3 bed
- 4 bath
- 3500-5000 sqft
- 8.0 parking
- Detached
Instant Estimate
$2,065,987
-$209,013 compared to list price
Upper range
$2,328,764
Mid range
$2,065,987
Lower range
$1,803,210
Property history
- Now
- Listed on Oct 3, 2024
Listed for $2,275,000.00
4 days on market
- Sep 3, 2024
- 1 month ago
Terminated
Listed for $2,450,000.00 • 20 days on market
- Jul 22, 2024
- 3 months ago
Terminated
Listed for $2,575,000.00 • about 1 month on market
- Jun 10, 2024
- 4 months ago
Terminated
Listed for $2,750,000.00 • 17 days on market
- May 2, 2024
- 5 months ago
Terminated
Listed for $2,950,000.00 • about 1 month on market
- Apr 9, 2024
- 6 months ago
Terminated
Listed for $3,175,000.00 • 23 days on market
Location & area
Schools nearby
Home Details
- Description
- Newly Built! Welcome 191 Woodlea Crescent on a 2.3 acre ravine lot! Discover the epitome of luxury with this 4 bed & 4 bath bungaloft. This custom-built masterpiece that redefines sophistication and elegance, offering a lifestyle of unparalleled comfort and style. The stone front facade exudes timeless elegance, setting the tone for the grandeur within. A custom timber front overhang porch roof, adorned with clear red cedar soffit and a chandelier, welcomes you in style. An oversized front door with privacy sidelights adds a touch of exclusivity. Enjoy scenic views from the rear balcony with a glass railing, perfect for relaxation. Ample natural light floods the interiors through oversized custom black windows. The interlocking walkway, front, and rear porch enhance the property's curb appeal. A large driveway accommodating up to 10 cars ensures convenience for residents and guests alike. Custom wood beams in the 18ft vaulted ceiling of the front foyer create a warm and welcoming ambiance. Cozy up by the gas fireplace with a wood mantle and shiplap on chilly evenings. 6 3/4 engineered hardwood flooring adds a touch of warmth and style to the interiors. The chef-style kitchen boasts an oversized oak island and high-end appliances from Jenn-Air, Kitchenaide, and Maytag. Indulge in the primary ensuite featuring an oversized steam shower with smart control and a custom-built walk-in closet. Riobel plumbing fixtures, free-standing bathtubs, and solid oak vanities elevate the bathrooms. Convenience meets luxury with a dog shower in the mudroom, electric car charger roughed in the garage, and a tankless hot water heater. Modern amenities include custom-made glass in all showers, pot lights throughout, an HRV system, and a 200 Amp panel. Energy efficiency is ensured with spray foam insulation in various areas of the home. 191 Woodlea Cres is a meticulously designed home that seamlessly blends luxury, functionality and style.
- Additional media
- https://tours.reidmediaagency.ca/sites/ymapoaj/unbranded
- Property taxes
- $9,164.54 per year / $763.71 per month
- Basement
- Finished
- Year build
- -
- Type
- Detached
- Bedrooms
- 3 + 1
- Bathrooms
- 4
- Parking spots
- 8.0 Total | 2.0 Garage
- Floor
- -
- Balcony
- -
- Pool
- None
- External material
- Brick
- Roof type
- -
- Lot frontage
- -
- Lot depth
- -
- Heating
- Forced Air
- Fire place(s)
- Y
- Main
- Foyer
- 20’3” x 9’11”
- Living
- 23’7” x 13’2”
- Dining
- 23’7” x 13’6”
- Kitchen
- 23’7” x 13’2”
- Mudroom
- 13’5” x 9’7”
- Prim Bdrm
- 26’5” x 18’6”
- 2nd
- 2nd Br
- 18’10” x 13’9”
- 3rd Br
- 14’9” x 13’8”
- Library
- 13’5” x 11’7”
- Laundry
- 13’5” x 11’7”
- Lower
- Rec
- 46’4” x 20’2”
- Br
- 24’2” x 10’3”
Listing Brokerage
- MLS® Listing
- E9379677
- Brokerage
- TFG REALTY LTD.
Similar homes for sale
These homes have similar price range, details and proximity to 191 Woodlea
