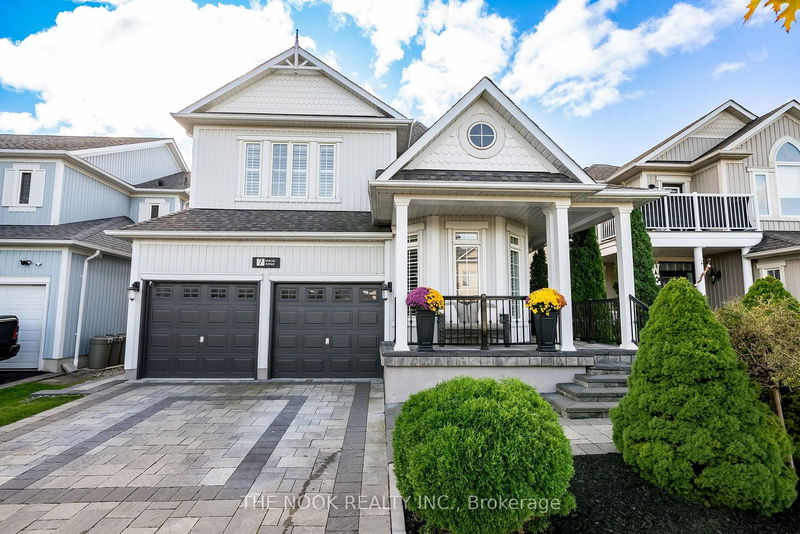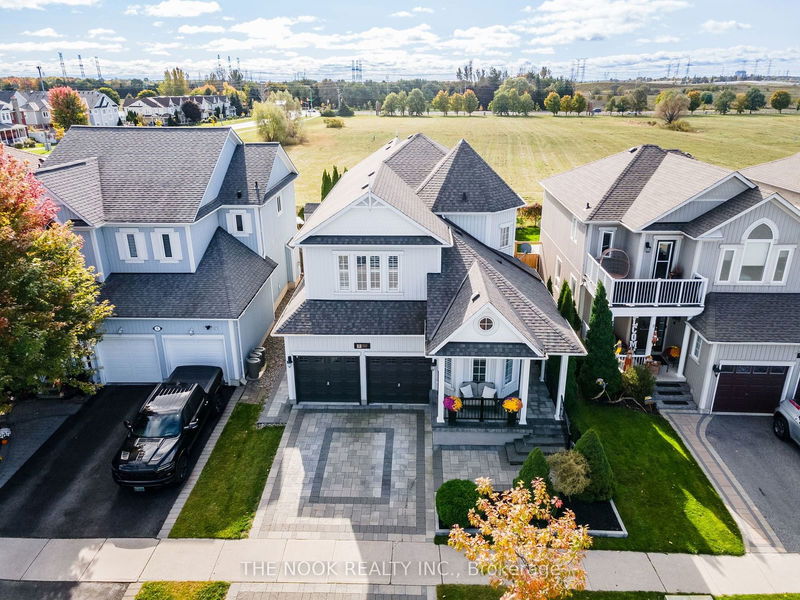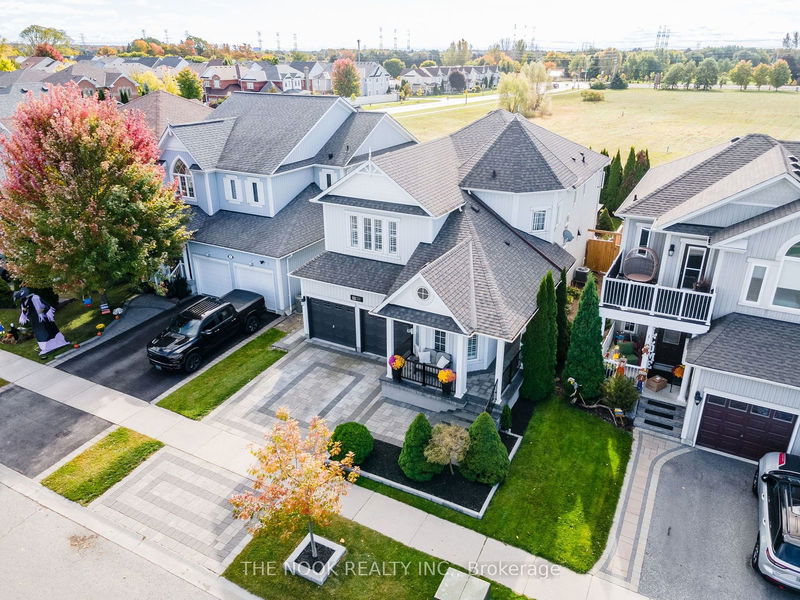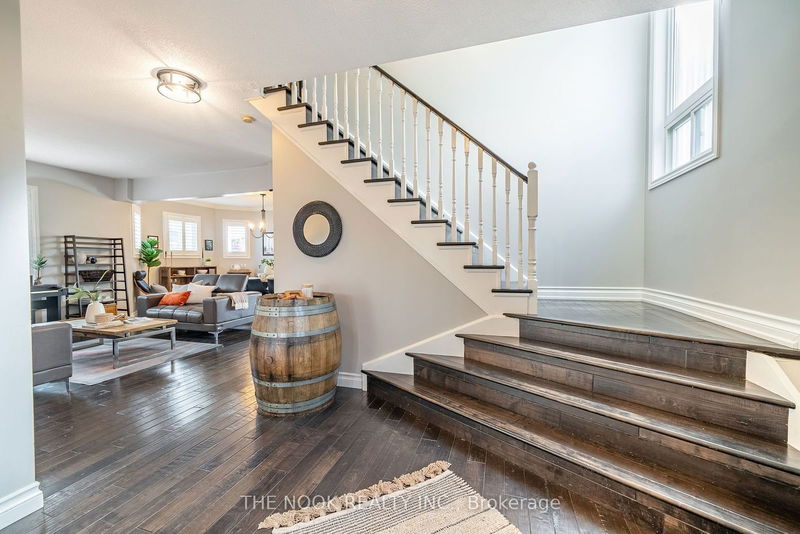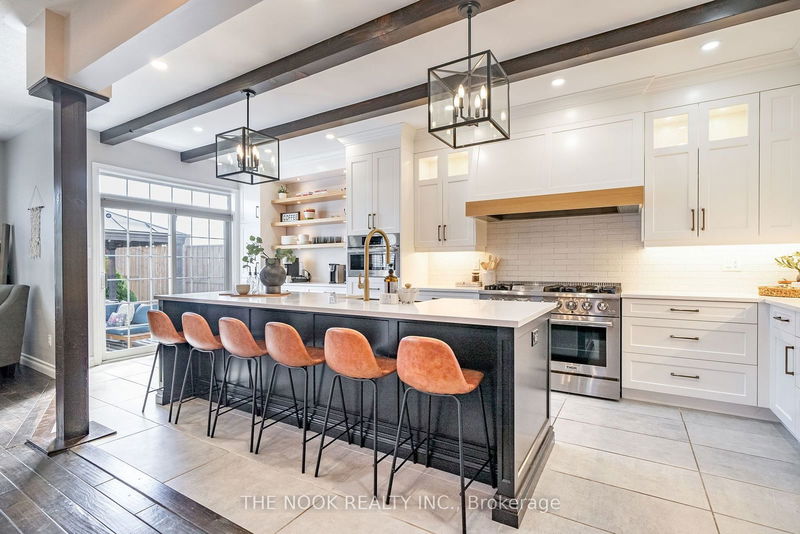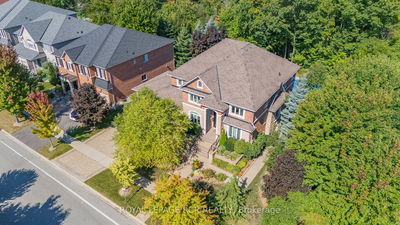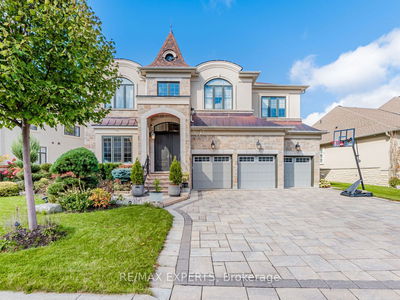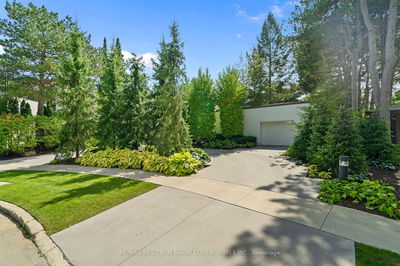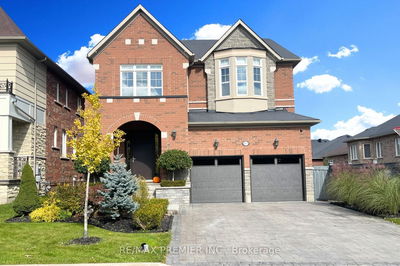7 Kinross
Brooklin | Whitby
$1,325,000.00
Listed about 16 hours ago
- 5 bed
- 3 bath
- - sqft
- 6.0 parking
- Detached
Instant Estimate
$1,313,585
-$11,415 compared to list price
Upper range
$1,414,042
Mid range
$1,313,585
Lower range
$1,213,127
Property history
- Now
- Listed on Oct 17, 2024
Listed for $1,325,000.00
1 day on market
Location & area
Schools nearby
Home Details
- Description
- Welcome to your dream home in Brooklin! This expansive property boasts nearly 3,000 above grade square feet of luxurious living space, featuring five bedrooms(!) plus an additional bedroom in the fully-finished basement. The primary suite is a true retreat, complete with a sprawling layout and a five piece en suite bathroom for ultimate privacy. The heart of the home is the gourmet kitchen, professionally renovated in 2022, showcasing a Thor double split gas oven, elegant ceiling-height white cabinets with in-cabinet lighting, a large quartz island, and a charming farm sink. The sprawling main floor also features a private office, and stunning open-concept living, dining, and family rooms, all complete with engineered hardwood flooring and California blinds. The 2nd floor is complete with five sizable and private bedrooms, two bathrooms, and a conveniently placed laundry room. The fully-finished basement offers a substantial family room/den, additional bedroom/office, and an extraordinary amount of storage space. Located on a quiet street, surrounded by parks, and walking distance to El Dorado Golf Course, this is the Brooklin gem that you've been waiting for!
- Additional media
- https://media.maddoxmedia.ca/sites/rxqpmzz/unbranded
- Property taxes
- $8,259.09 per year / $688.26 per month
- Basement
- Finished
- Year build
- -
- Type
- Detached
- Bedrooms
- 5 + 1
- Bathrooms
- 3
- Parking spots
- 6.0 Total | 2.0 Garage
- Floor
- -
- Balcony
- -
- Pool
- None
- External material
- Alum Siding
- Roof type
- -
- Lot frontage
- -
- Lot depth
- -
- Heating
- Forced Air
- Fire place(s)
- Y
- Main
- Kitchen
- 16’10” x 15’6”
- Dining
- 23’4” x 17’10”
- Living
- 23’4” x 17’10”
- Breakfast
- 15’6” x 10’8”
- Family
- 19’6” x 18’8”
- 2nd
- Prim Bdrm
- 19’6” x 19’6”
- 2nd Br
- 15’2” x 18’3”
- 3rd Br
- 14’9” x 13’4”
- 4th Br
- 12’0” x 16’11”
- 5th Br
- 12’1” x 10’5”
- Bsmt
- Rec
- 22’11” x 21’2”
- Br
- 13’10” x 14’12”
Listing Brokerage
- MLS® Listing
- E9399344
- Brokerage
- THE NOOK REALTY INC.
Similar homes for sale
These homes have similar price range, details and proximity to 7 Kinross
