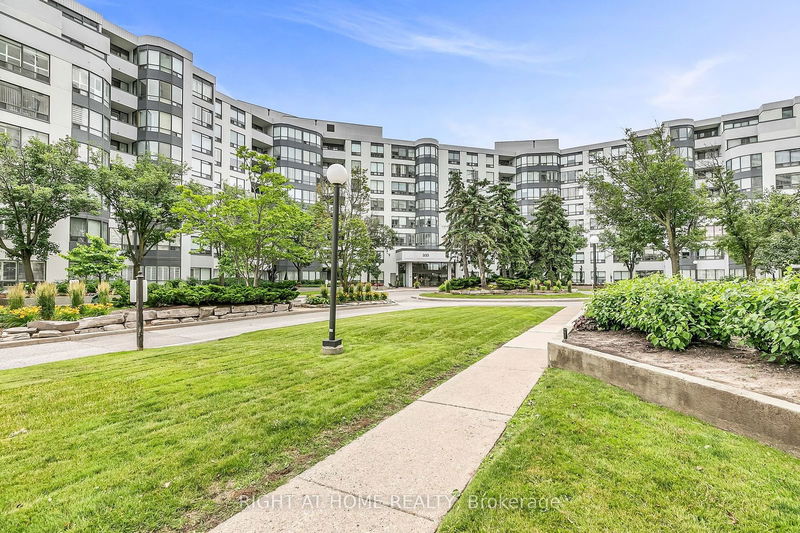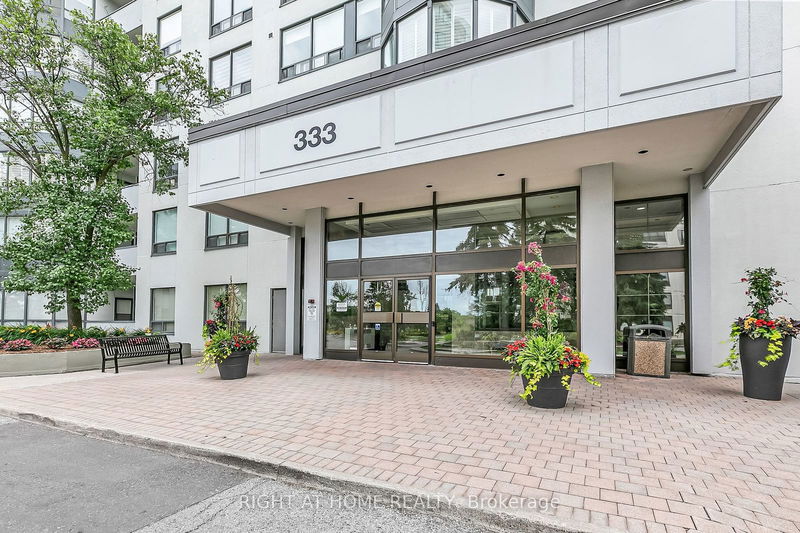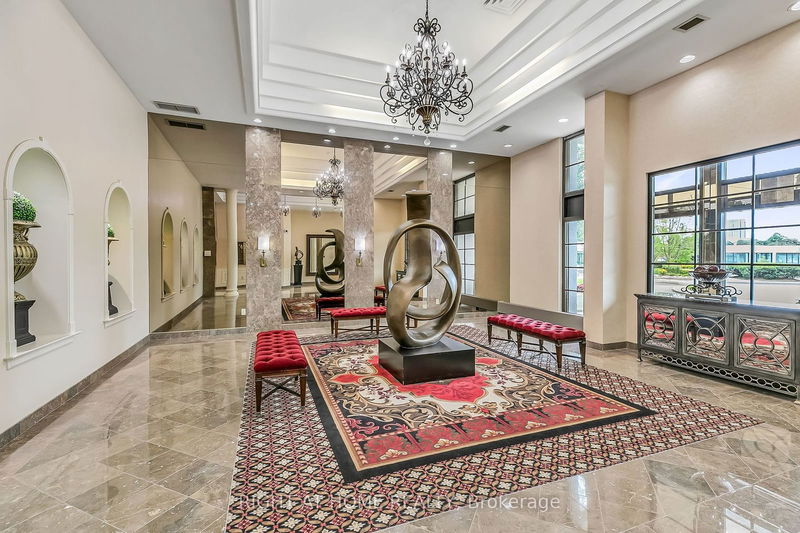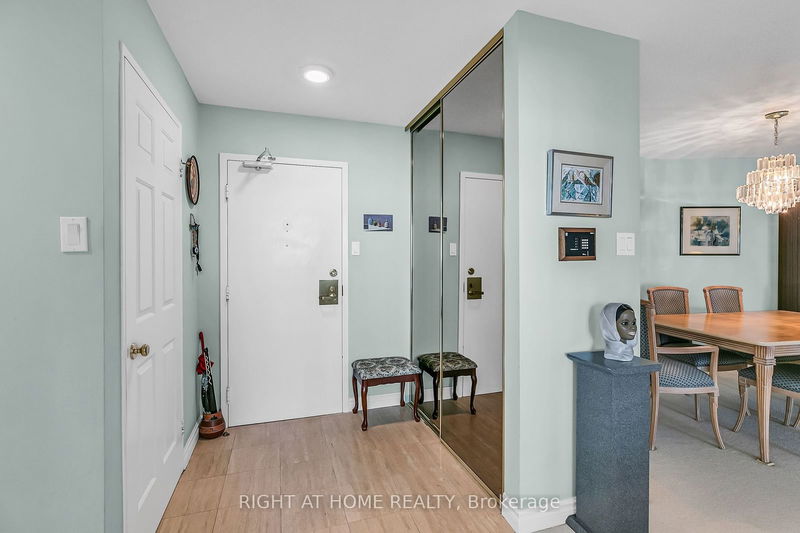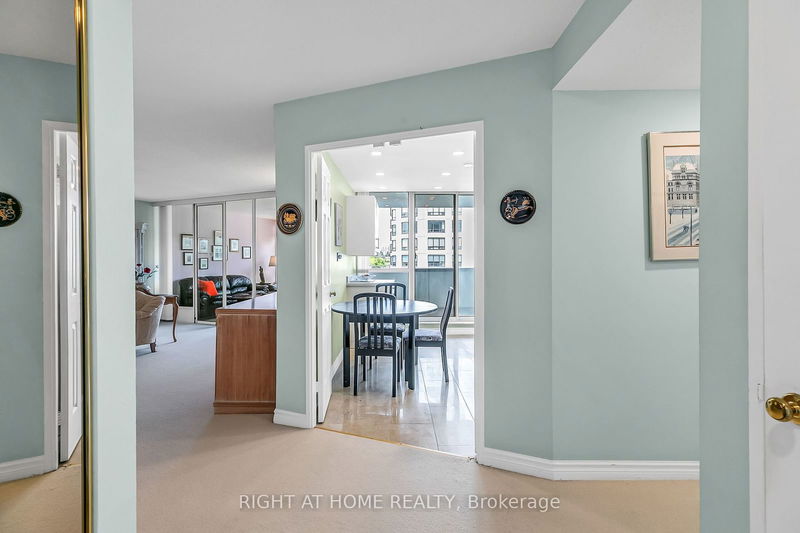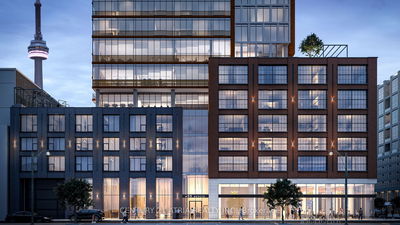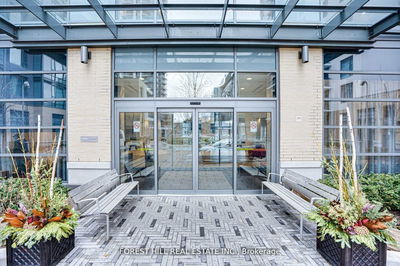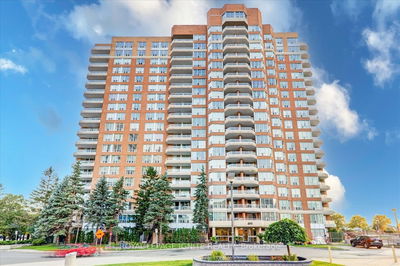510 - 333 Clark
Crestwood-Springfarm-Yorkhill | Vaughan
$1,149,000.00
Listed 3 months ago
- 2 bed
- 2 bath
- 1400-1599 sqft
- 1.0 parking
- Condo Apt
Instant Estimate
$1,119,173
-$29,827 compared to list price
Upper range
$1,243,344
Mid range
$1,119,173
Lower range
$995,002
Property history
- Now
- Listed on Jun 27, 2024
Listed for $1,149,000.00
104 days on market
Location & area
Schools nearby
Home Details
- Description
- Mozart Model! Meticulously maintained 2 bedroom, 2 bathroom condo with 2 walk-outs to balcony! Over 1540sf of living space, family sized living room, dining room and solarium with lots of windows and sunshine! Primary bedroom boasts a walk-in closet with custom organizers & renovated 4 pc ensuite. Renovated Eat in kitchen with porcelain floors and quartz counter tops. Spacious foyer with upgraded double mirrored closet doors. All interior window sills upgraded with granite! Separate laundry room ensuite, with storage space! Abundance of visitor parking and exceptionally maintained grounds with beautiful landscaping in this well managed building. In addition to the amenities listed above, there is a residents common garden where you can put your green thumb to work! The lovely patio around the outdoor pools welcomes you on a hot summer day! Steps to grocery shopping, Garnet Williams Community Centre, transit. places of worship.
- Additional media
- https://www.slideshowcloud.com/333clarkavenue510
- Property taxes
- $4,836.00 per year / $403.00 per month
- Condo fees
- $1,534.36
- Basement
- None
- Year build
- -
- Type
- Condo Apt
- Bedrooms
- 2 + 1
- Bathrooms
- 2
- Pet rules
- N
- Parking spots
- 1.0 Total | 1.0 Garage
- Parking types
- Owned
- Floor
- -
- Balcony
- Open
- Pool
- -
- External material
- Brick
- Roof type
- -
- Lot frontage
- -
- Lot depth
- -
- Heating
- Forced Air
- Fire place(s)
- N
- Locker
- Owned
- Building amenities
- Exercise Room, Guest Suites, Indoor Pool, Party/Meeting Room, Sauna, Visitor Parking
- Flat
- Living
- 22’6” x 17’1”
- Dining
- 22’6” x 17’1”
- Solarium
- 11’3” x 11’3”
- Kitchen
- 12’11” x 11’1”
- Prim Bdrm
- 15’9” x 11’5”
- 2nd Br
- 14’9” x 9’5”
- Foyer
- 8’11” x 5’3”
- Laundry
- 5’9” x 5’3”
Listing Brokerage
- MLS® Listing
- N8483090
- Brokerage
- RIGHT AT HOME REALTY
Similar homes for sale
These homes have similar price range, details and proximity to 333 Clark
