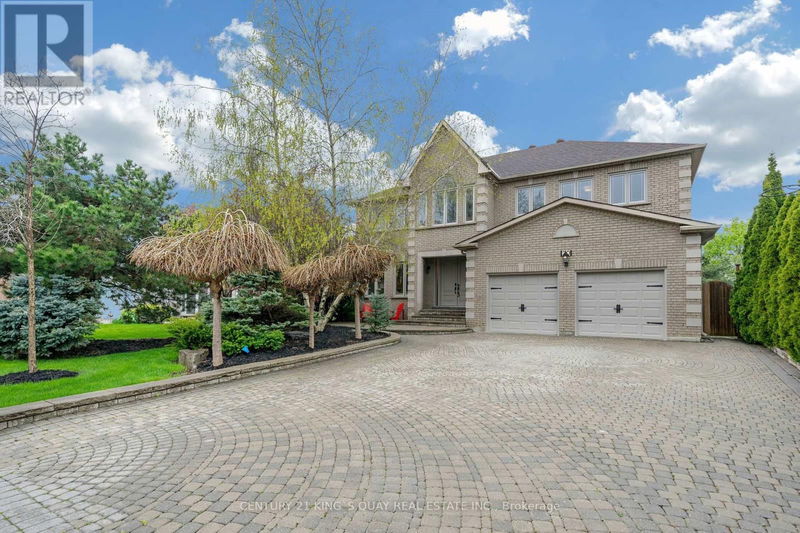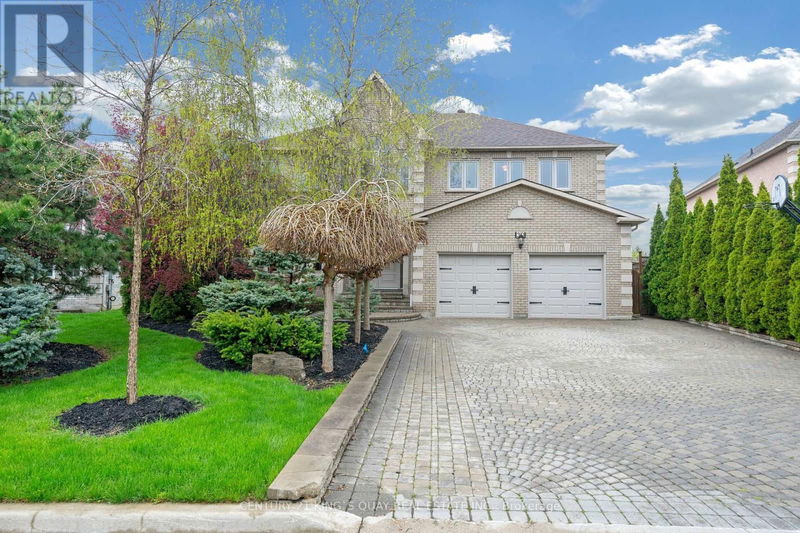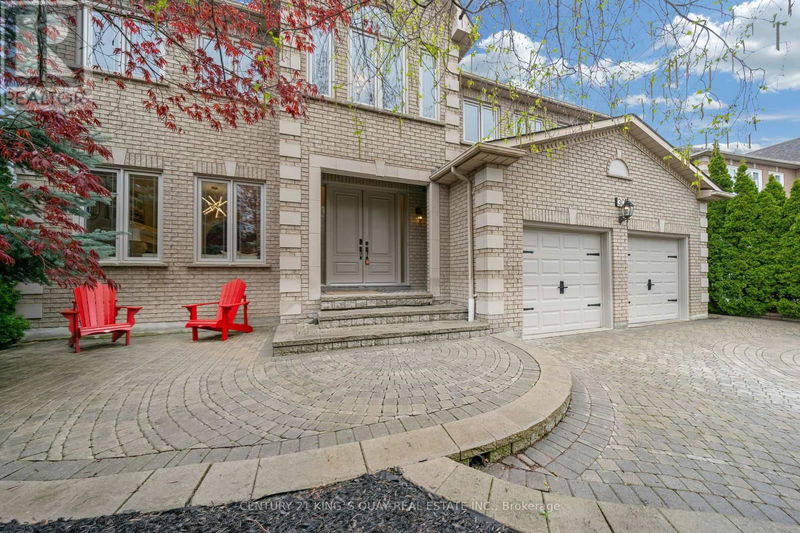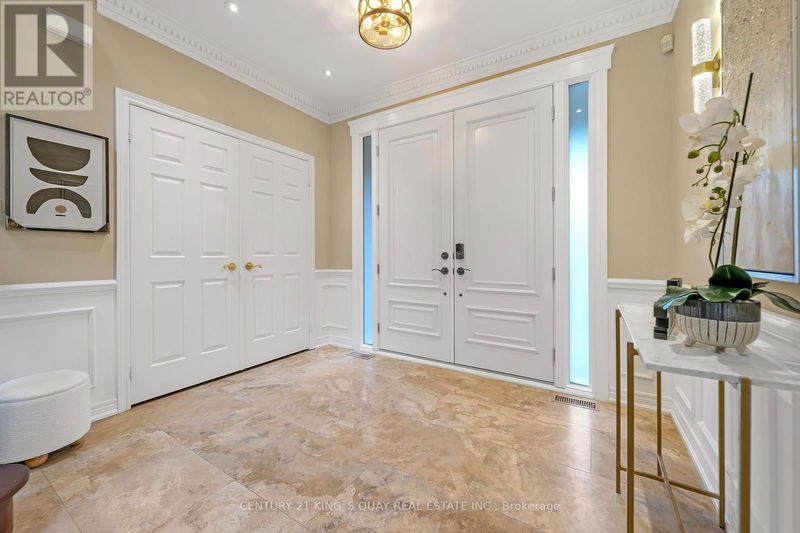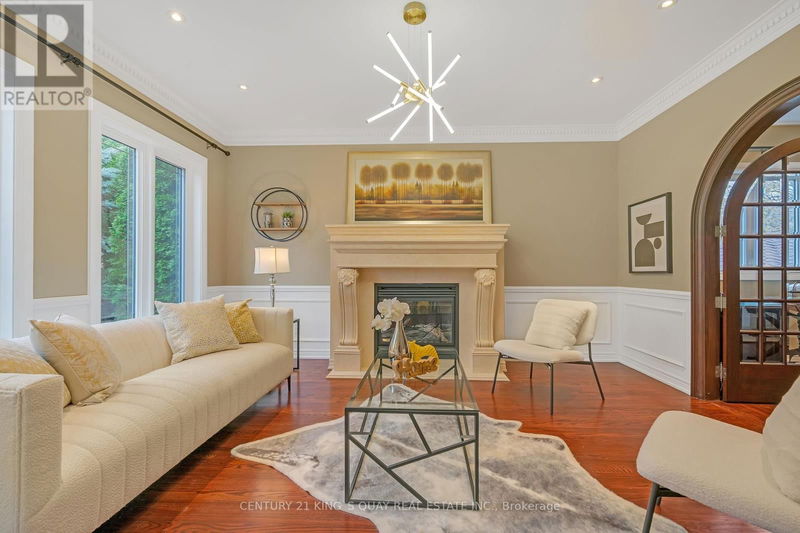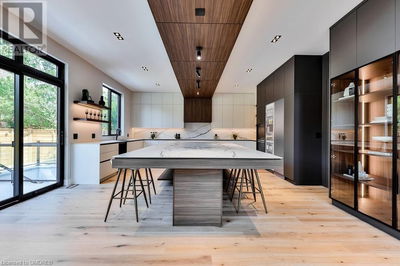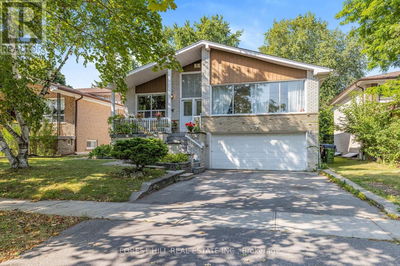30 Duborg
Cachet | Markham (Cachet)
$2,998,000.00
Listed 5 months ago
- 4 bed
- 5 bath
- - sqft
- 8 parking
- Single Family
Property history
- Now
- Listed on May 6, 2024
Listed for $2,998,000.00
153 days on market
Location & area
Schools nearby
Home Details
- Description
- Gorgeous 2 Car garage Detached Home Located In The Prestigious Cachet Community, Over 5000 Sqft Living Space, Located On A Quite Street, No Sidewalk, Driveway Can Park 6 Cars, Special Design and Perfect Interior Renovation, Elegant Decoration, Hardwood Floor Throughout Main 9 feet & Second Floor, Crown Moulding, Custom Built Classical Office, Modern Kitchen, Built-In Appliance, Granite Counter & Island with Sink. O/look Backyard, Nice Skylight, Lots of Natural Light, Primary /Bedroom With Double W/I Closets, Professional Finished 10 Feet Ceiling & Walk-up Basement With Living Room, Bar, Gym Area, Bedroom and Washroom, Top Ranked High Schools, Steps to Public Trans, Parks, Schools, Close to King Square Shopping Centre, T&T Supermarket, Banks, Restaurants, Hwy 404 Hwy 407. All Amenities You Need Nearby! **** EXTRAS **** Original Owner, Customized Request From builder For 10 Ft Ceiling & Walk-up Basement And Extend The Dining Area, Custom Kitchen, Lime Stone Floors, Sub Zero Fridge, Wolf Stove, Granite Counter Tops. 5 Stone Cast Fireplaces. (id:39198)
- Additional media
- -
- Property taxes
- $10,006.00 per year / $833.83 per month
- Basement
- Finished, Walk-up, N/A
- Year build
- -
- Type
- Single Family
- Bedrooms
- 4 + 1
- Bathrooms
- 5
- Parking spots
- 8 Total
- Floor
- Hardwood, Laminate
- Balcony
- -
- Pool
- -
- External material
- Brick
- Roof type
- -
- Lot frontage
- -
- Lot depth
- -
- Heating
- Forced air, Natural gas
- Fire place(s)
- -
- Main level
- Living room
- 18’7” x 15’0”
- Dining room
- 23’1” x 18’9”
- Kitchen
- 23’1” x 18’9”
- Family room
- 15’11” x 13’1”
- Office
- 13’1” x 10’5”
- Great room
- 12’1” x 12’0”
- Basement
- Recreational, Games room
- 3’6” x 13’1”
- Bedroom
- 12’2” x 11’7”
- Second level
- Primary Bedroom
- 22’7” x 18’9”
- Bedroom 2
- 22’6” x 13’3”
- Bedroom 3
- 17’2” x 12’4”
- Bedroom 4
- 15’11” x 13’1”
Listing Brokerage
- MLS® Listing
- N8309018
- Brokerage
- CENTURY 21 KING'S QUAY REAL ESTATE INC.
Similar homes for sale
These homes have similar price range, details and proximity to 30 Duborg
