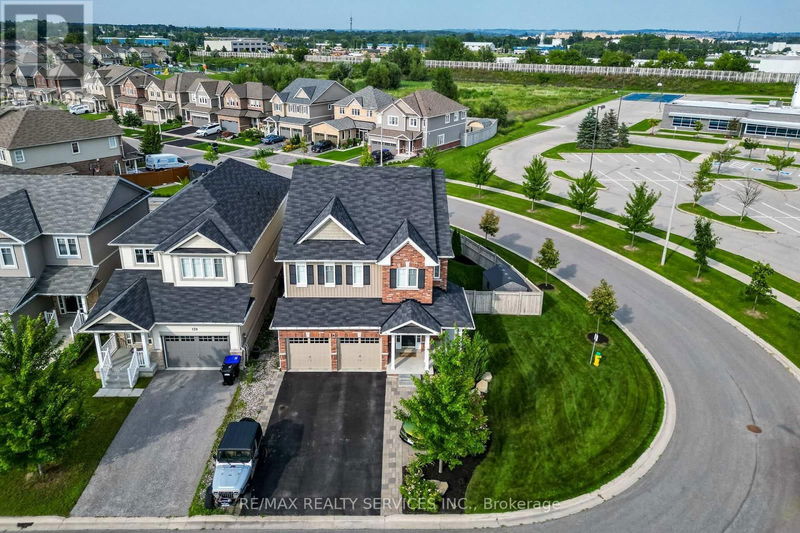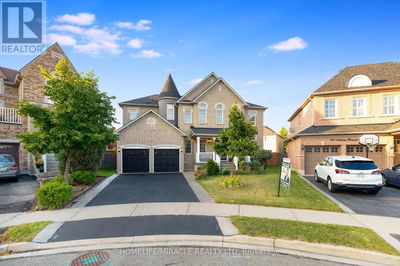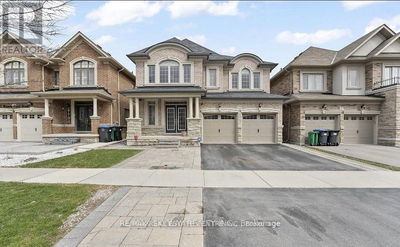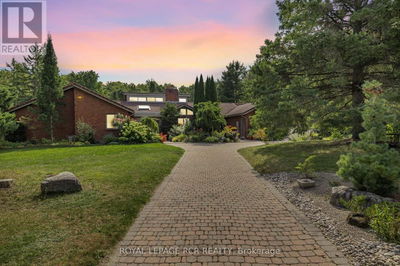143 Knight
Alliston | New Tecumseth (Alliston)
$1,250,000.00
Listed 2 months ago
- 7 bed
- 4 bath
- - sqft
- 7 parking
- Single Family
Property history
- Now
- Listed on Aug 2, 2024
Listed for $1,250,000.00
68 days on market
Location & area
Schools nearby
Home Details
- Description
- **Premium Corner Lot with Exceptional Features** Welcome to your dream home! Nestled on a premium corner lot, this stunning property offers a perfect blend of modern design and spacious living. The open-concept layout is ideal for entertaining, while the abundance of natural light creates a warm and inviting atmosphere. The kitchen is a chef's delight, boasting ample cabinet space and a functional design that makes meal prep a breeze. Need extra space? The finished basement provides versatile options for a home office, gym, or entertainment room. Car enthusiasts will appreciate the expansive driveway, capable of fitting up to seven cars. The property also features a state-of-the-art irrigation system, ensuring your lush lawn stays green and vibrant with minimal effort. This home is not just a place to liveit's a place to thrive. **** EXTRAS **** Stove, Fridge, dishwasher, hood ranch mircowave, clothes washer and dryer (id:39198)
- Additional media
- http://tours.agenttours.ca/vtnb/349604
- Property taxes
- $5,046.90 per year / $420.58 per month
- Basement
- Finished, N/A
- Year build
- -
- Type
- Single Family
- Bedrooms
- 7
- Bathrooms
- 4
- Parking spots
- 7 Total
- Floor
- Tile, Hardwood, Laminate
- Balcony
- -
- Pool
- -
- External material
- Brick | Aluminum siding
- Roof type
- -
- Lot frontage
- -
- Lot depth
- -
- Heating
- Forced air, Natural gas
- Fire place(s)
- -
- Main level
- Dining room
- 12’3” x 19’4”
- Family room
- 15’9” x 16’1”
- Kitchen
- 13’1” x 10’8”
- Eating area
- 13’1” x 10’8”
- Laundry room
- 9’6” x 7’7”
- Basement
- Bedroom
- 15’4” x 8’10”
- Bedroom
- 12’10” x 10’10”
- Recreational, Games room
- 11’10” x 19’8”
- Second level
- Primary Bedroom
- 20’3” x 14’5”
- Bedroom
- 11’10” x 15’3”
- Bedroom
- 11’10” x 16’5”
- Bedroom
- 14’6” x 13’6”
Listing Brokerage
- MLS® Listing
- N9238400
- Brokerage
- RE/MAX REALTY SERVICES INC.
Similar homes for sale
These homes have similar price range, details and proximity to 143 Knight









