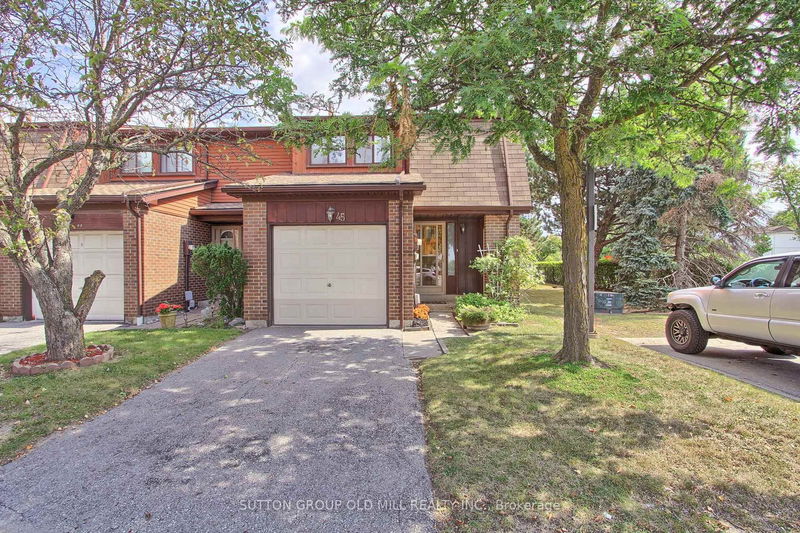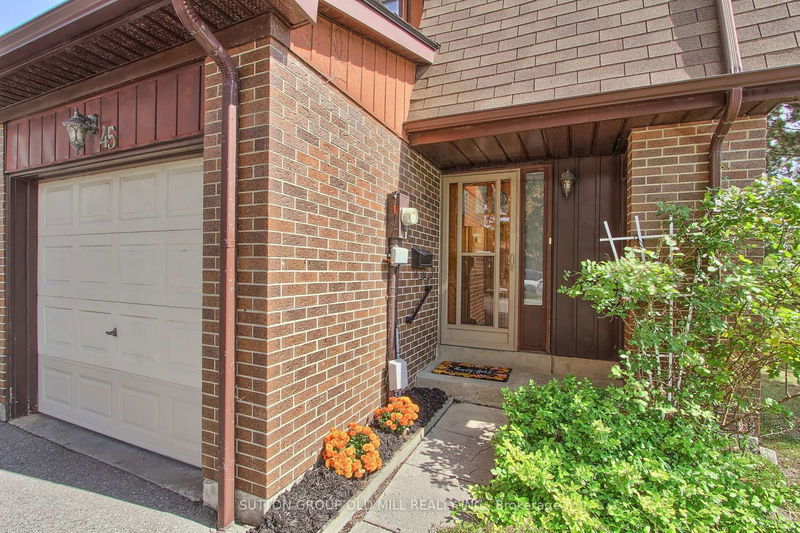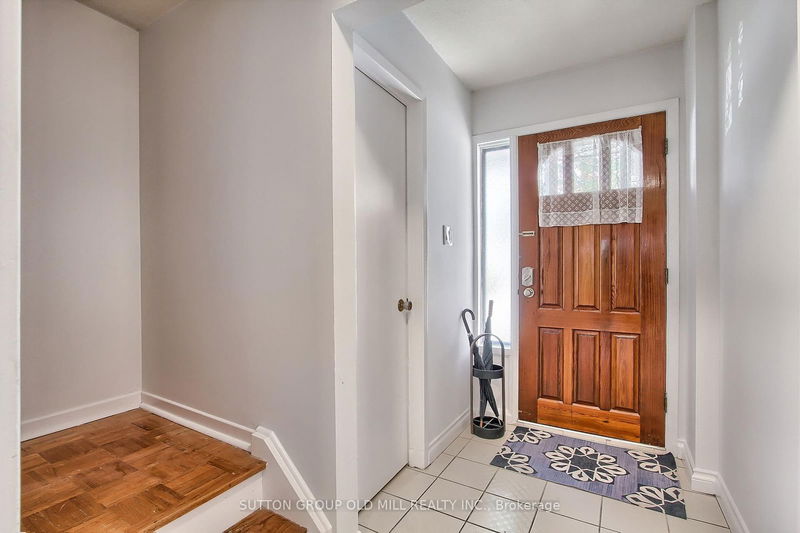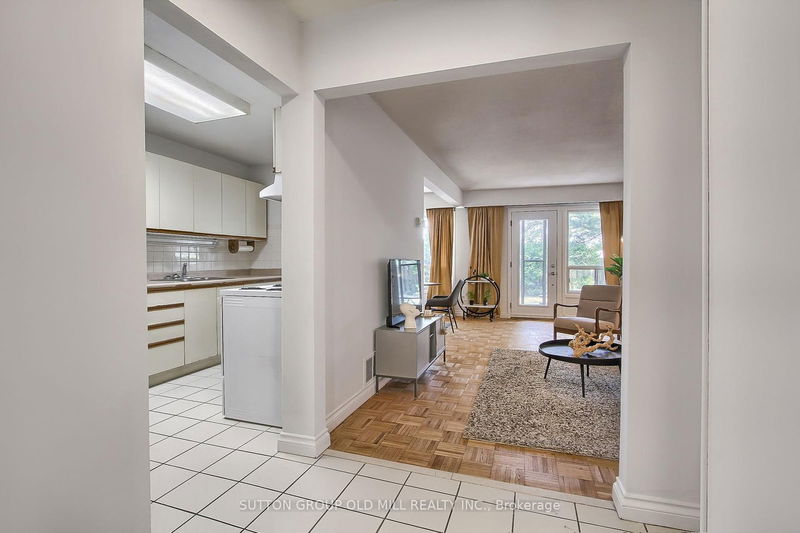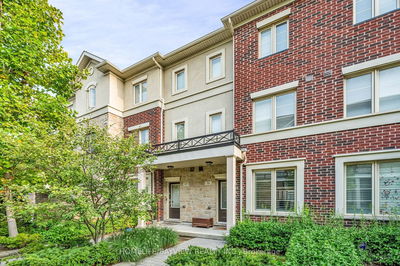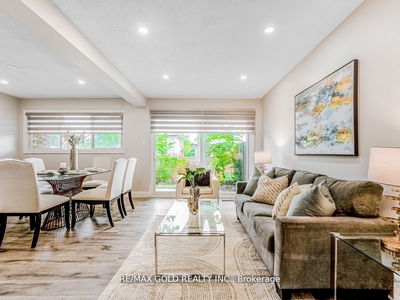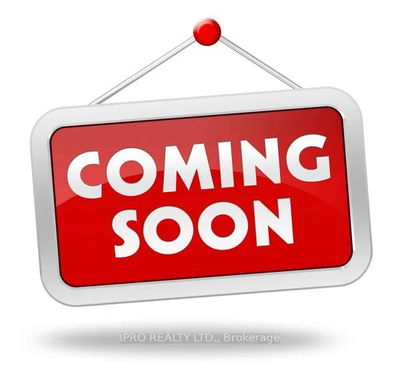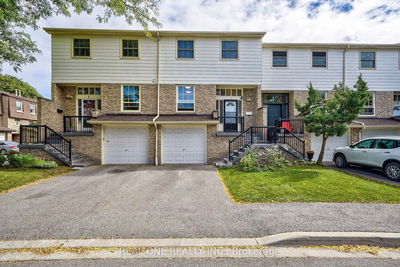45 - 11 Plaisance
North Richvale | Richmond Hill
$899,000.00
Listed 29 days ago
- 3 bed
- 2 bath
- 1200-1399 sqft
- 2.0 parking
- Condo Townhouse
Instant Estimate
$772,290
-$126,710 compared to list price
Upper range
$848,641
Mid range
$772,290
Lower range
$695,938
Property history
- Sep 9, 2024
- 29 days ago
Price Change
Listed for $899,000.00 • 11 days on market
Location & area
Schools nearby
Home Details
- Description
- Welcome to the prime North Richvale neighborhood! Offered on the market for the first time in 49 years. This sunlit, deceptively spacious 3-bedroom townhome features an and inviting entrance with a convenient 2-piece powder room. The eat-in kitchen is ready for your personal touch and creativity. The expansive L-shaped living/dining area provides ample space for family gatherings and opens directly to the back garden.Upstairs, you'll find three generously sized bedrooms. The Primary bedroom offers wall-to-wall closets and large windows that fill the space with natural light. The second and third bedrooms also feature double closets and plenty of sunlight.The home boasts a practical layout with a fully finished basement that includes excellent storage options, a large recreation room, and a small bedroom or home office. Enjoy a short stroll to Hillcrest Mall, Yonge Street, public transit, grocery stores, highly-rated schools, parks, restaurants, and cafe's. Plus, you're just a quick drive away from Highway 407, Highway 7, and Highway 404. This is an estate sale so the home is being sold "as is, where is".
- Additional media
- -
- Property taxes
- $3,049.00 per year / $254.08 per month
- Condo fees
- $660.73
- Basement
- Finished
- Basement
- Full
- Year build
- 31-50
- Type
- Condo Townhouse
- Bedrooms
- 3 + 1
- Bathrooms
- 2
- Pet rules
- Restrict
- Parking spots
- 2.0 Total | 1.0 Garage
- Parking types
- Owned
- Floor
- -
- Balcony
- Terr
- Pool
- -
- External material
- Brick
- Roof type
- -
- Lot frontage
- -
- Lot depth
- -
- Heating
- Forced Air
- Fire place(s)
- N
- Locker
- None
- Building amenities
- -
- Main
- Living
- 18’4” x 10’10”
- Dining
- 9’10” x 8’8”
- Kitchen
- 14’1” x 6’11”
- 2nd
- Prim Bdrm
- 18’10” x 12’7”
- 2nd Br
- 17’10” x 9’5”
- 3rd Br
- 17’1” x 9’3”
- Bsmt
- Rec
- 23’10” x 12’8”
- Br
- 8’11” x 7’3”
Listing Brokerage
- MLS® Listing
- N9308712
- Brokerage
- SUTTON GROUP OLD MILL REALTY INC.
Similar homes for sale
These homes have similar price range, details and proximity to 11 Plaisance
