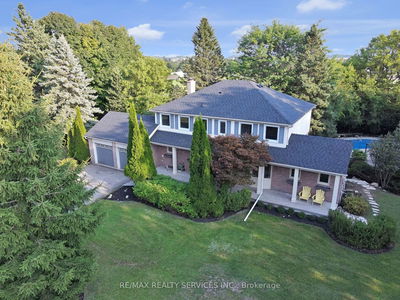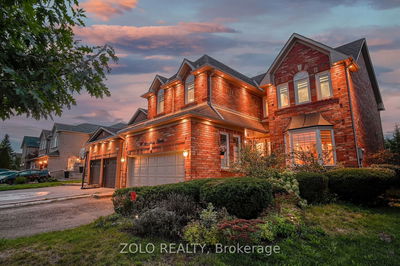73 Pondview
Crestwood-Springfarm-Yorkhill | Vaughan
$3,288,000.00
Listed 29 days ago
- 4 bed
- 5 bath
- - sqft
- 7.0 parking
- Detached
Instant Estimate
$2,975,063
-$312,938 compared to list price
Upper range
$3,318,634
Mid range
$2,975,063
Lower range
$2,631,491
Property history
- Now
- Listed on Sep 9, 2024
Listed for $3,288,000.00
29 days on market
- May 9, 2024
- 5 months ago
Terminated
Listed for $3,499,999.00 • 4 months on market
- Apr 11, 2024
- 6 months ago
Terminated
Listed for $3,588,000.00 • 28 days on market
Location & area
Schools nearby
Home Details
- Description
- Custom Built Builder's own home designed by renowned architect David Wooldrigde in prestigious Arnold area surrounded by multi-million $ homes. Over 4500 sf of Luxurious Space On A Rare family friendly & quiet Court Facing park w/tennis courts. Luxury finishes incl. Brazilian Walnut flrg on main flr, travertine marble flrg, walnut flr in family rm, Gourmet kitchen with granite counters, Stainless Steel Appls, w/o to deck, An Entertainers Dream with Good Sized Principal Rms, main floor office, 2nd flr laundry rm, master retreat incl gas fireplace and stunning 6 pc ensuite, vaulted Ceiling 10 ft, Custom Cabinetry throughout. Fully finished bsmt with sep suite with 3pc bath ideal for teenager or nanny. Bsmt has walk up to private backyard and over 9ft high ceilings. *Garage fits3 cars!!!
- Additional media
- https://www.houssmax.ca/vtournb/h5065882
- Property taxes
- $12,803.16 per year / $1,066.93 per month
- Basement
- Finished
- Basement
- Walk-Up
- Year build
- -
- Type
- Detached
- Bedrooms
- 4 + 1
- Bathrooms
- 5
- Parking spots
- 7.0 Total | 3.0 Garage
- Floor
- -
- Balcony
- -
- Pool
- None
- External material
- Stucco/Plaster
- Roof type
- -
- Lot frontage
- -
- Lot depth
- -
- Heating
- Forced Air
- Fire place(s)
- Y
- Main
- Living
- 12’2” x 15’10”
- Dining
- 15’9” x 14’0”
- Kitchen
- 13’7” x 11’8”
- Breakfast
- 16’0” x 10’7”
- Family
- 15’10” x 14’9”
- Office
- 9’7” x 14’2”
- 2nd
- Prim Bdrm
- 15’10” x 17’6”
- 2nd Br
- 12’8” x 13’7”
- 3rd Br
- 12’8” x 15’7”
- 4th Br
- 13’3” x 13’5”
- Bsmt
- Rec
- 20’7” x 27’2”
- Br
- 10’8” x 12’0”
Listing Brokerage
- MLS® Listing
- N9308159
- Brokerage
- RE/MAX REALTRON REALTY INC.
Similar homes for sale
These homes have similar price range, details and proximity to 73 Pondview









