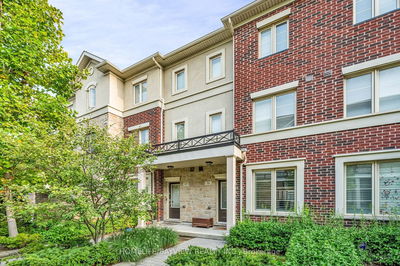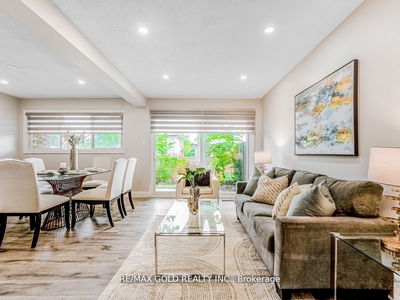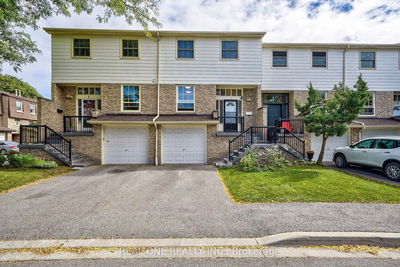23 - 40 Castle Rock
North Richvale | Richmond Hill
$958,000.00
Listed 25 days ago
- 3 bed
- 2 bath
- 1200-1399 sqft
- 2.0 parking
- Condo Townhouse
Instant Estimate
$944,677
-$13,323 compared to list price
Upper range
$1,016,865
Mid range
$944,677
Lower range
$872,489
Property history
- Now
- Listed on Sep 13, 2024
Listed for $958,000.00
25 days on market
Location & area
Schools nearby
Home Details
- Description
- Step Into This Amazing Single Condo Townhouse Nestled In North Richvale, Richmond Hill. Upgraded Light Fixtures, Freshly Painted, Open Concept Residence With 3 Bedrooms, 2 Bathrooms, 1+1 Parking. Comfort Living Room W/O To Deck. Upgraded Kitchen With Granite Countertop, Ceramic Backsplash, S/S Appliances, B/I Microwave Fan. Cozy Dining Room Passes Through, New Windows Installed. The Room Keeps Shining During Daytime. Spacious Master Bedroom With Double Closets. 2nd And 3rd Bedrooms Contain Separate Closet And Overlook Backyard. All Bedrooms Are In Good Size. W/O Basement. Garage Door With Remote Opener. New Roof Replaced In 2023. 5 Mins Drive To Shoppers, T&T Supermarket And Nofrills. 10 Mins Drive To Walmart. Walking Distance To Richvale Athletic Park, Hillcrest Heights Park And Richvale Community Centre & Pool. Close To Banks, Groceries, Restaurants, Gym, Bakeries, Public Transport, Plazas And All Amenities. The Windows Of The House Shimmer With The Golden Light From Within, Offering Glimpses Of The Cozy Interior Where Laughter And Conversation May Be Heard Faintly. The Soft Glow Of Lamps Creates A Welcoming Ambiance, Inviting You To Step Inside And Experience The Comforts Of Home.
- Additional media
- -
- Property taxes
- $3,325.85 per year / $277.15 per month
- Condo fees
- $569.20
- Basement
- Unfinished
- Basement
- W/O
- Year build
- -
- Type
- Condo Townhouse
- Bedrooms
- 3
- Bathrooms
- 2
- Pet rules
- N
- Parking spots
- 2.0 Total | 1.0 Garage
- Parking types
- Exclusive
- Floor
- -
- Balcony
- Open
- Pool
- -
- External material
- Brick
- Roof type
- -
- Lot frontage
- -
- Lot depth
- -
- Heating
- Forced Air
- Fire place(s)
- N
- Locker
- None
- Building amenities
- -
- Ground
- Living
- 11’2” x 17’6”
- Dining
- 10’2” x 8’8”
- Kitchen
- 13’3” x 10’9”
- 2nd
- Prim Bdrm
- 15’9” x 10’7”
- 2nd Br
- 13’7” x 8’7”
- 3rd Br
- 9’9” x 8’9”
- Bsmt
- Rec
- 12’11” x 17’8”
- Laundry
- 9’10” x 9’10”
Listing Brokerage
- MLS® Listing
- N9347745
- Brokerage
- ANJIA REALTY
Similar homes for sale
These homes have similar price range, details and proximity to 40 Castle Rock









