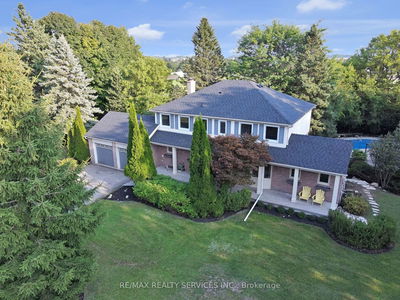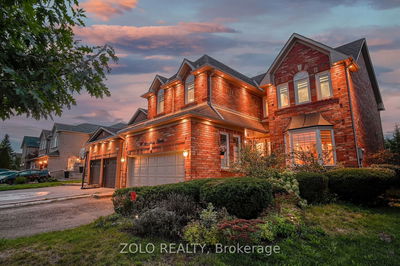63 Meadowview
Grandview | Markham
$2,988,000.00
Listed 22 days ago
- 4 bed
- 7 bath
- - sqft
- 6.0 parking
- Detached
Instant Estimate
$2,934,304
-$53,697 compared to list price
Upper range
$3,279,677
Mid range
$2,934,304
Lower range
$2,588,930
Property history
- Now
- Listed on Sep 16, 2024
Listed for $2,988,000.00
22 days on market
- Aug 15, 2024
- 2 months ago
Terminated
Listed for $3,398,800.00 • about 1 month on market
Location & area
Schools nearby
Home Details
- Description
- Welcome to this exquisite mansion nestled in the prestigious Grandview Community. only 8 Years Old, Perfect For Family Life & Entertaining. luxurious Large Living/Dining ,Modern Fireplace. Family Rm Has B/I Wall Unit W/ Fireplace, Crystal Sconces And Chandeliers,Gorgeous Kitchen W/Top Of The Line S/S Appliances, Marble Hallway. Quarter Cut Hardwood, Sonos System, B/I Speakers.Oversized Skylight fills the house with natural light. Spa Like Master 6Pc EnSuite W/Steam Sauna & Gorgeous W/In Closet W/SkyLight. Each Additional Bedroom Boasts Its Own Ensuite. Basement features an oversized walk-out, a large recreational room with fireplace, a nanny ensuite, an exercise room, Dry Sauna, Wet Bar And Mahogany B/I Wall Unit, Convenient Location To Top Ranked Schools, Shopping Mall, Parks & Hwy-Subway.This Home Truly Offers The Ultimate Blend Of Luxury, Comfort, & Convenience.
- Additional media
- https://tour.uniquevtour.com/vtour/63-meadowview-ave-thornhill
- Property taxes
- $13,413.21 per year / $1,117.77 per month
- Basement
- Fin W/O
- Year build
- 6-15
- Type
- Detached
- Bedrooms
- 4 + 1
- Bathrooms
- 7
- Parking spots
- 6.0 Total | 2.0 Garage
- Floor
- -
- Balcony
- -
- Pool
- None
- External material
- Stone
- Roof type
- -
- Lot frontage
- -
- Lot depth
- -
- Heating
- Forced Air
- Fire place(s)
- Y
- Main
- Living
- 14’10” x 14’2”
- Dining
- 14’10” x 10’7”
- Office
- 12’2” x 8’6”
- Family
- 14’2” x 11’1”
- Kitchen
- 17’6” x 13’7”
- 2nd
- Br
- 17’9” x 14’12”
- 2nd Br
- 15’2” x 13’9”
- 3rd Br
- 15’2” x 13’5”
- 4th Br
- 12’6” x 11’3”
- Bsmt
- Rec
- 29’11” x 13’10”
- Br
- 14’6” x 11’0”
- Exercise
- 13’4” x 12’6”
Listing Brokerage
- MLS® Listing
- N9351405
- Brokerage
- HOMELIFE LANDMARK REALTY INC.
Similar homes for sale
These homes have similar price range, details and proximity to 63 Meadowview









