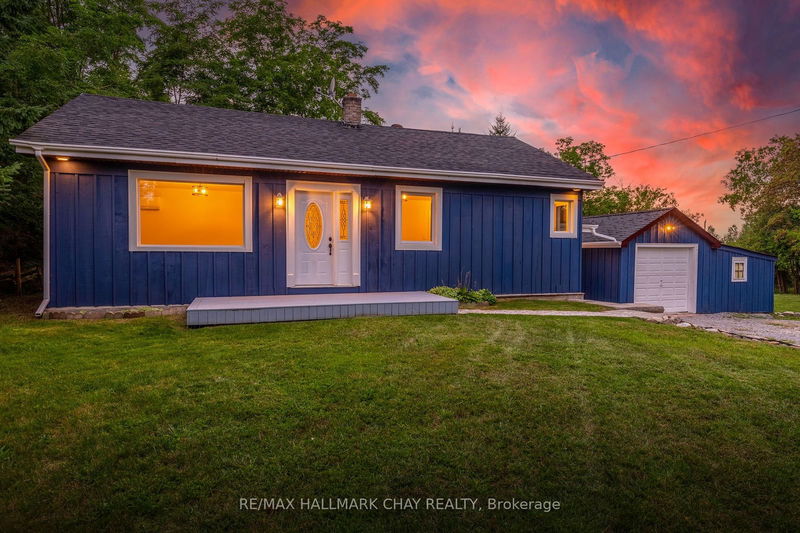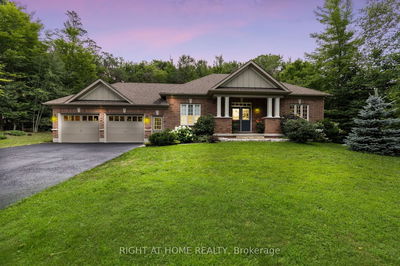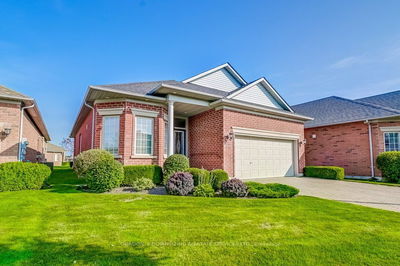21726 Highway 48
Rural East Gwillimbury | East Gwillimbury
$799,888.00
Listed 22 days ago
- 3 bed
- 1 bath
- - sqft
- 9.0 parking
- Detached
Instant Estimate
$785,757
-$14,131 compared to list price
Upper range
$918,980
Mid range
$785,757
Lower range
$652,534
Property history
- Now
- Listed on Sep 16, 2024
Listed for $799,888.00
22 days on market
- Aug 27, 2024
- 1 month ago
Terminated
Listed for $839,000.00 • 21 days on market
- Jan 10, 2024
- 9 months ago
Expired
Listed for $799,000.00 • 2 months on market
- Nov 3, 2023
- 11 months ago
Terminated
Listed for $799,000.00 • 2 months on market
Location & area
Schools nearby
Home Details
- Description
- Picture this....Driving through your private gate to your quaint country oasis bordered with trees and nature, surrounded by wildlife but close enough to main commuter routes to the South leading you to the GTA. This recently renovated 3 Bedroom Bungalow is waiting for your personal touch and full of opportunity for years to come. With the basement partially finished you can put your own ideas to reality in this recreational space covering the full footprint of the home. With a single car detached garage and additional exterior storage space ready for your imagination! Workshop, Solarium, Greenhouse, Artist Studio...possibilities are endless. The nearly square lot features mature trees and privacy hedges, flower garden beds and plenty of space for outdoor enjoyment. Don't miss out... Be sure to see this one before it's gone!
- Additional media
- https://www.youtube.com/watch?v=Qay5ViQ0iYU
- Property taxes
- $1,987.00 per year / $165.58 per month
- Basement
- Full
- Basement
- Part Fin
- Year build
- -
- Type
- Detached
- Bedrooms
- 3
- Bathrooms
- 1
- Parking spots
- 9.0 Total | 1.0 Garage
- Floor
- -
- Balcony
- -
- Pool
- None
- External material
- Board/Batten
- Roof type
- -
- Lot frontage
- -
- Lot depth
- -
- Heating
- Heat Pump
- Fire place(s)
- N
- Main
- Kitchen
- 10’7” x 10’2”
- Living
- 10’7” x 18’12”
- Dining
- 10’7” x 7’11”
- Prim Bdrm
- 12’4” x 12’11”
- 2nd Br
- 9’0” x 8’11”
- 3rd Br
- 9’0” x 8’12”
- Lower
- Rec
- 22’12” x 36’12”
Listing Brokerage
- MLS® Listing
- N9353328
- Brokerage
- RE/MAX HALLMARK CHAY REALTY
Similar homes for sale
These homes have similar price range, details and proximity to 21726 Highway 48









