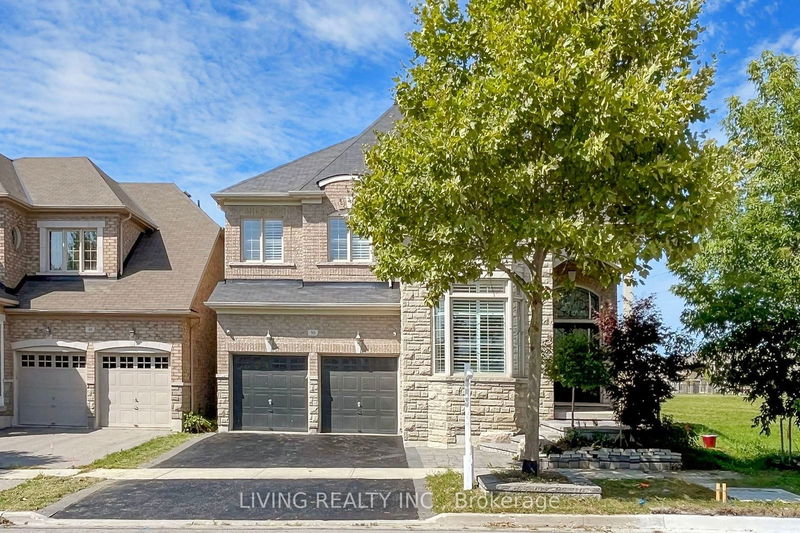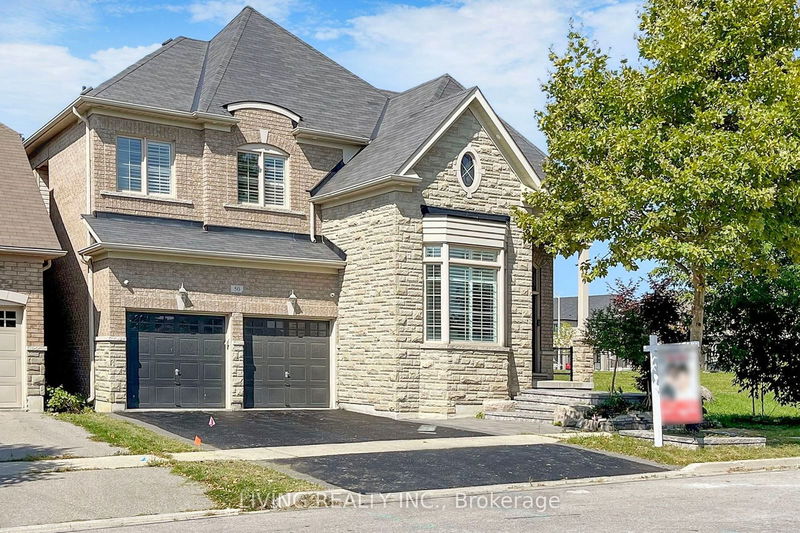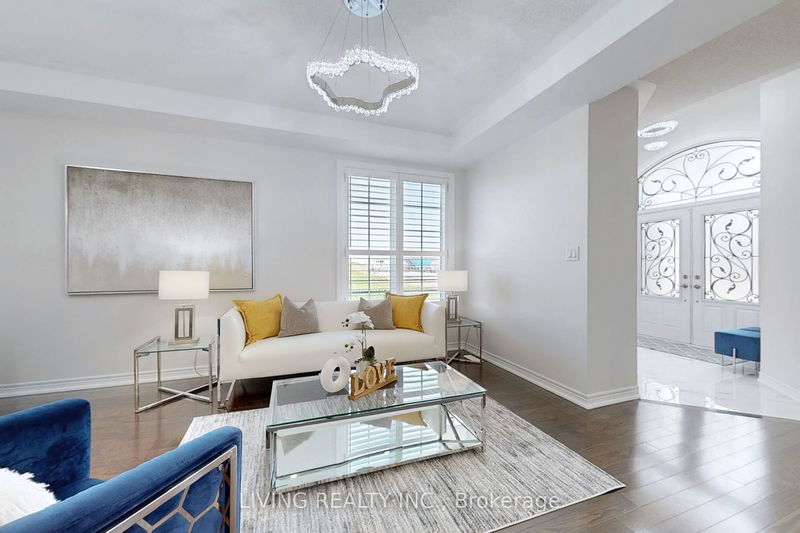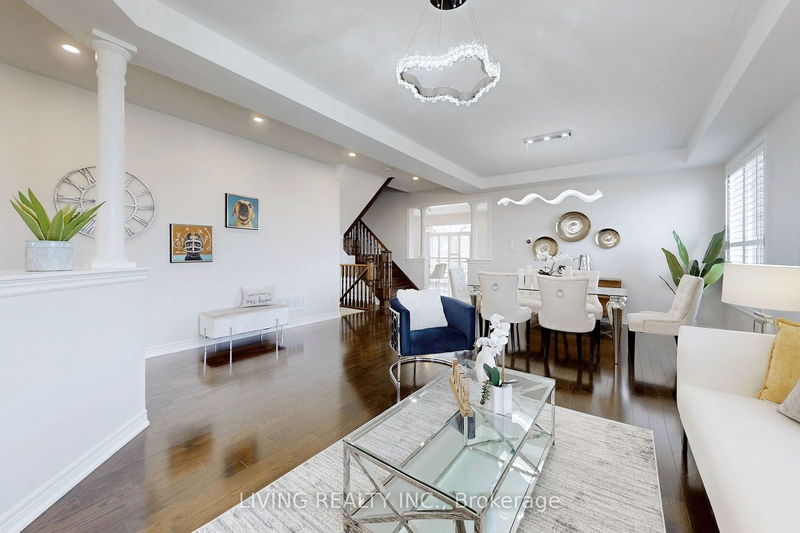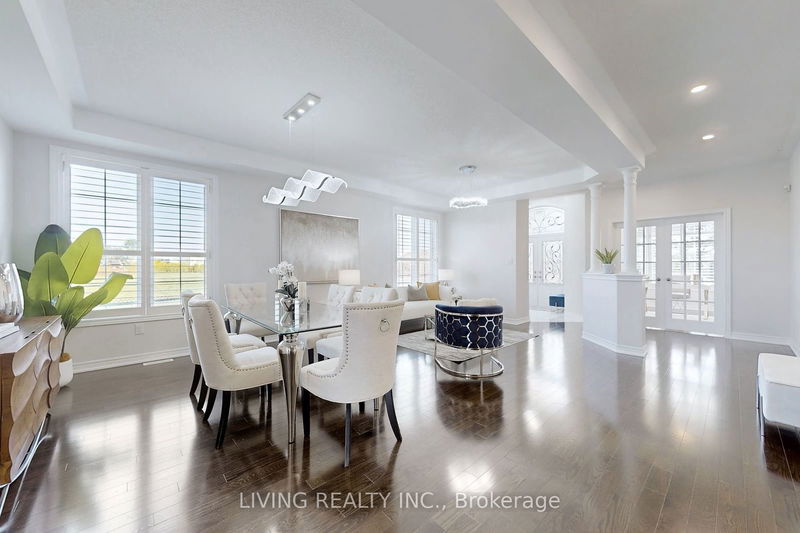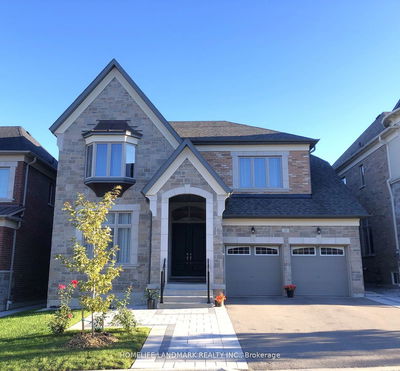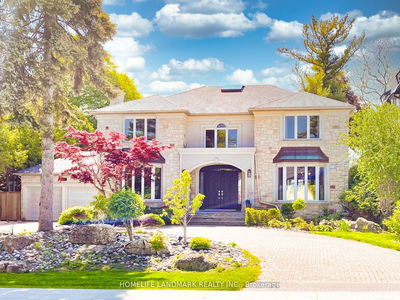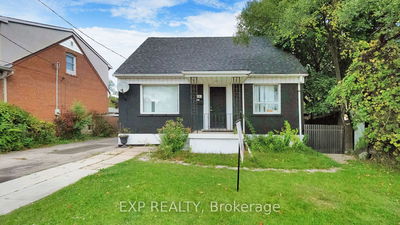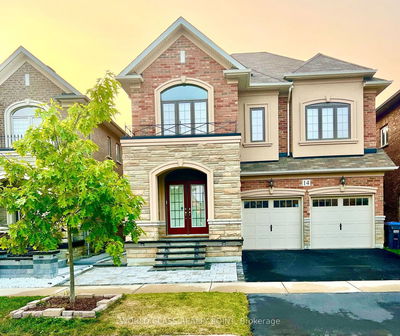50 Stony Hill
Victoria Manor-Jennings Gate | Markham
$1,869,000.00
Listed 20 days ago
- 5 bed
- 4 bath
- 3000-3500 sqft
- 4.0 parking
- Detached
Instant Estimate
$1,983,889
+$114,889 compared to list price
Upper range
$2,140,431
Mid range
$1,983,889
Lower range
$1,827,348
Property history
- Now
- Listed on Sep 20, 2024
Listed for $1,869,000.00
20 days on market
- Aug 31, 2024
- 1 month ago
Terminated
Listed for $1,480,000.00 • 20 days on market
Location & area
Schools nearby
Home Details
- Description
- Step into luxury with this stunning 5-bedroom home. The elegance begins as you walk through the door, greeted by 9 ceilings & gleaming porcelain & H/W floors that flow seamlessly throughout the main floor. Crystal lights add a touch of glamour, while the modern kitchen, featuring sleek granite countertops & S.S appls, is a dream for any home chef. The outdoor space is just as impressive. A well-maintained garden, complete with a wooden deck, stone patio, and vibrant flower beds, offers a beautiful yet low-maintenance retreat. Located within the highly coveted school boundaries of St. Justin Martyr Elementary, Bayview Secondary (IB Program), and St. Augustine High, this home is ideal for families seeking top-tier education. Conveniently close to local plazas, parks & public transit, this property combines style, comfort & a prime location.
- Additional media
- https://www.winsold.com/tour/365484
- Property taxes
- $7,192.50 per year / $599.38 per month
- Basement
- Sep Entrance
- Basement
- Unfinished
- Year build
- -
- Type
- Detached
- Bedrooms
- 5
- Bathrooms
- 4
- Parking spots
- 4.0 Total | 2.0 Garage
- Floor
- -
- Balcony
- -
- Pool
- None
- External material
- Brick
- Roof type
- -
- Lot frontage
- -
- Lot depth
- -
- Heating
- Forced Air
- Fire place(s)
- Y
- Main
- Living
- 21’0” x 13’5”
- Dining
- 21’0” x 13’5”
- Family
- 16’12” x 13’3”
- Kitchen
- 18’10” x 13’2”
- Office
- 12’4” x 10’10”
- Laundry
- 11’1” x 6’3”
- 2nd
- Prim Bdrm
- 18’12” x 13’2”
- 2nd Br
- 12’3” x 10’1”
- 3rd Br
- 16’4” x 11’4”
- 4th Br
- 12’0” x 11’12”
- 5th Br
- 11’11” x 11’8”
Listing Brokerage
- MLS® Listing
- N9359668
- Brokerage
- LIVING REALTY INC.
Similar homes for sale
These homes have similar price range, details and proximity to 50 Stony Hill
