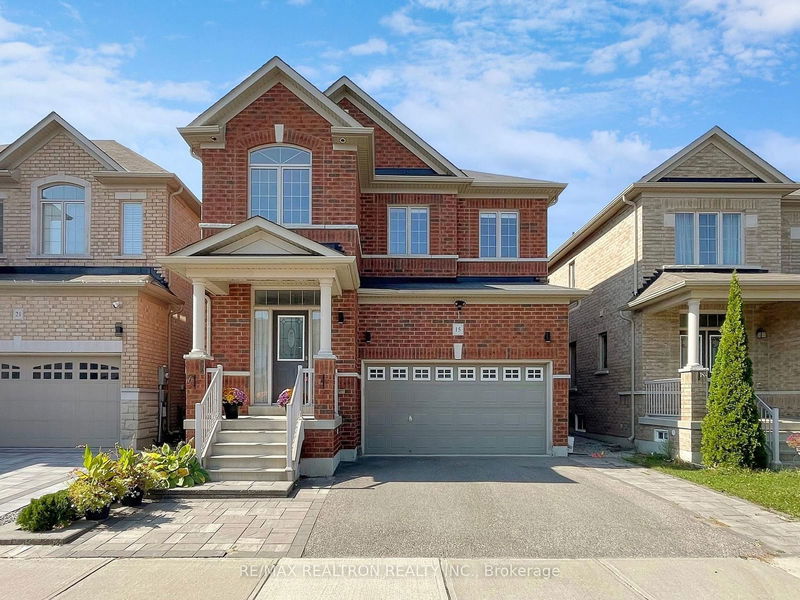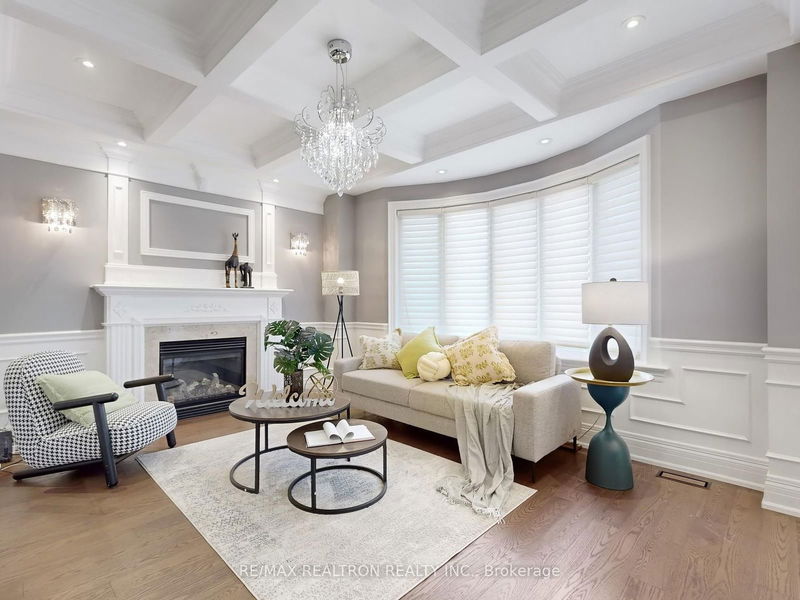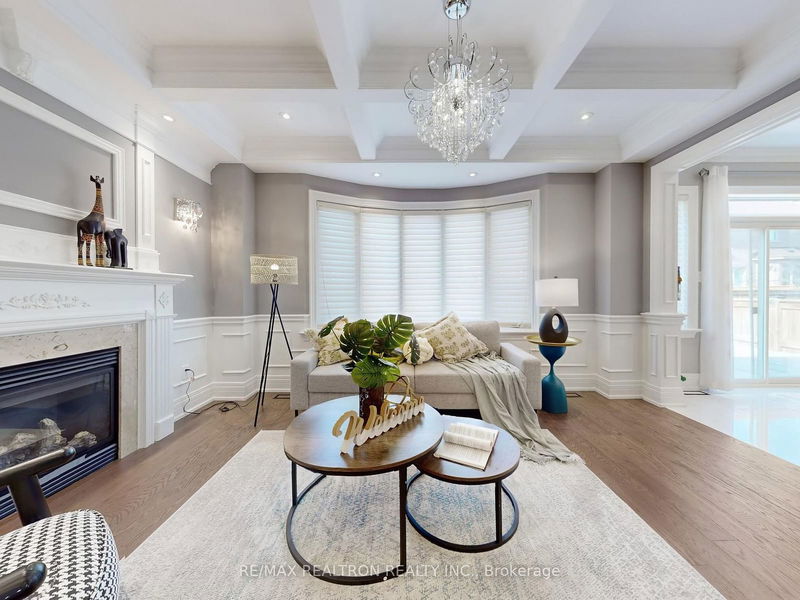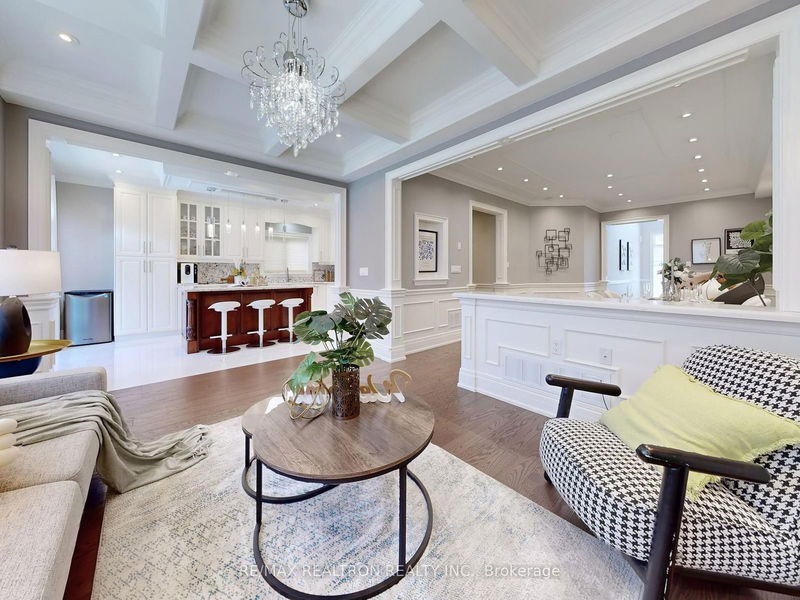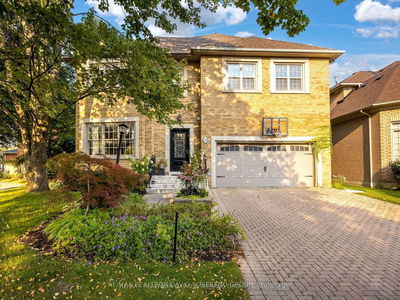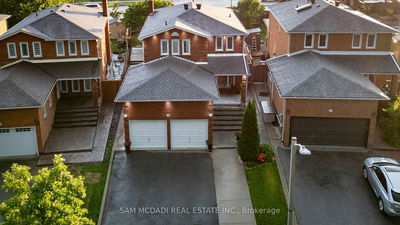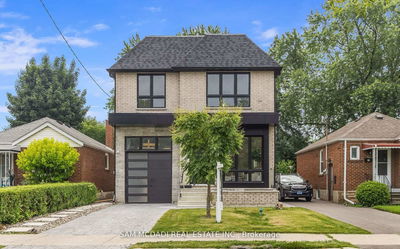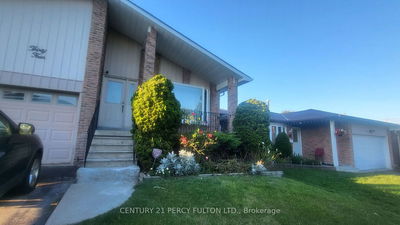15 Juglans
Stouffville | Whitchurch-Stouffville
$1,469,900.00
Listed 14 days ago
- 4 bed
- 4 bath
- 2000-2500 sqft
- 4.0 parking
- Detached
Instant Estimate
$1,299,968
-$169,932 compared to list price
Upper range
$1,377,729
Mid range
$1,299,968
Lower range
$1,222,206
Property history
- Sep 23, 2024
- 14 days ago
Price Change
Listed for $1,469,900.00 • 13 days on market
Location & area
Schools nearby
Home Details
- Description
- * FULLY Reno Top to Bottom, Modern Style & Top Quality Finishes, All Expensive Material Used ! * Detached 2 Garages, 4 Bedrooms with Finished Basement Apartment * Interlock, Fully Fenced Yard, EXTRA Large Wooden Deck with Gazebo * Grand 2 Story Foyer, Oak Staircase with Rod Iron Pickets, Hight Ceilings, Chandeliers, Pot Lights T/O, Hardwood Floors, , Gas Fireplace, Wainscotings, Coffered Ceilings, Trims, Extensive Wood Works with Master Craftmanship * Custom Gourmet Kitchen, Granite Countertops & Backsplash, Undermount Sink, Center Island, Hight End Bosch S/S Appliances, Main Floor Laundry * Good Size Master Bedroom with Natural Sunlight, & WIC, Renovated Ensuite with Stand Alone Tub, Large Glass Standing Rain Drop Shower * Fully Finished Bsmt Apt, Kitchen with S/S Appliances, 2nd sets of Laundry, Rec Room, Cold Room, Good Size Bedroom, Bathroom with Standing Shower & LED Light under Vanity *
- Additional media
- https://www.winsold.com/tour/369232
- Property taxes
- $5,861.91 per year / $488.49 per month
- Basement
- Apartment
- Basement
- Finished
- Year build
- 6-15
- Type
- Detached
- Bedrooms
- 4 + 1
- Bathrooms
- 4
- Parking spots
- 4.0 Total | 2.0 Garage
- Floor
- -
- Balcony
- -
- Pool
- None
- External material
- Brick
- Roof type
- -
- Lot frontage
- -
- Lot depth
- -
- Heating
- Forced Air
- Fire place(s)
- Y
- Ground
- Living
- 20’6” x 12’6”
- Dining
- 20’6” x 12’6”
- Family
- 15’7” x 11’8”
- Kitchen
- 17’5” x 13’9”
- 2nd
- Prim Bdrm
- 15’3” x 15’1”
- 2nd Br
- 16’7” x 12’3”
- 3rd Br
- 10’12” x 10’4”
- 4th Br
- 10’12” x 9’10”
- Bsmt
- Kitchen
- 9’10” x 13’1”
- Rec
- 15’7” x 11’8”
Listing Brokerage
- MLS® Listing
- N9362818
- Brokerage
- RE/MAX REALTRON REALTY INC.
Similar homes for sale
These homes have similar price range, details and proximity to 15 Juglans
