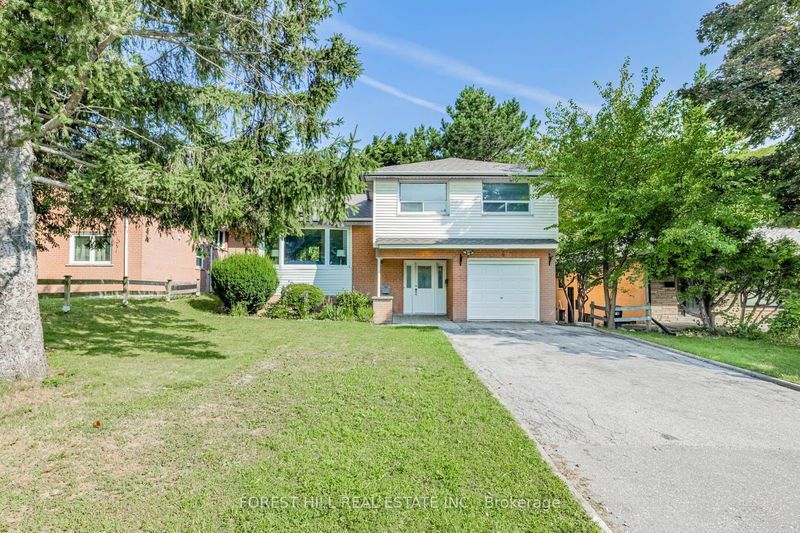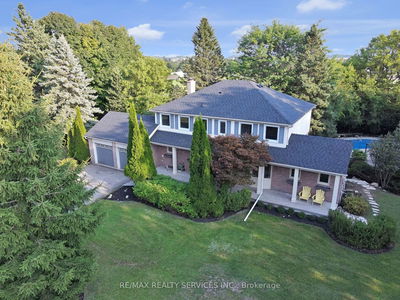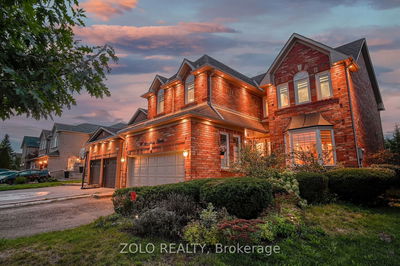4 Dalmeny
Grandview | Markham
$1,399,000.00
Listed 15 days ago
- 4 bed
- 3 bath
- - sqft
- 5.0 parking
- Detached
Instant Estimate
$1,527,957
+$128,957 compared to list price
Upper range
$1,656,695
Mid range
$1,527,957
Lower range
$1,399,219
Property history
- Now
- Listed on Sep 23, 2024
Listed for $1,399,000.00
15 days on market
- Aug 15, 2024
- 2 months ago
Terminated
Listed for $1,528,000.00 • about 1 month on market
Location & area
Schools nearby
Home Details
- Description
- ***This Home Is Situated On A Quiet Pocket-----Greatly Loved/Meticulously-Maintained/UPGRADED--UPGRADED By Its Owner For Years-Years------In Highly Demand/Heart Of Thornhill Neighbourhood(Convenient Location To Schools,Park,Shopping & Quiet St)****Spacious 4Levels Sidesplit****Open Concept--Seamlessly Connects/Spacious--Super Large Living Room & Dining Room Easy Access Large Deck & A Completely-Updated/Functional Kitchen(S-S Appls+Granite Countertop)---Making It Perfect For Both Relaxed Family Living & Entertaining Friends/Guests**Well-Proportioned Bedrooms On Upper Level W/Natural Lighting----Extra(a 4Th Bedrm Or Potential Family Rm) On Lower Level & Direct Access To Enclosed-Backyard Thru A Side Dr & Fully Finished/Super Bright Basement W/Lots Of Wooden Cabinetry(Easily Converted To Small Kit Or Kitchenette & 3Pcs Washroom****THIS HM HAS BEEN UPGARDED by its owner(KIT-2009, FRIDGE-2013, SHINGLE-ROOF-2017, LARGE DECK-2018, UPDATED INSULATION(ATTIC--2018), SMART Google NEST THERMOSTATS--2018, FRESHLY-PAINTED-2024, NEWER MAIN DR*****Super Clean/Bright & Welcoming Family Home*****Move-In Condition*****
- Additional media
- https://www.houssmax.ca/vtournb/h9457497
- Property taxes
- $7,586.72 per year / $632.23 per month
- Basement
- Finished
- Year build
- -
- Type
- Detached
- Bedrooms
- 4
- Bathrooms
- 3
- Parking spots
- 5.0 Total | 1.0 Garage
- Floor
- -
- Balcony
- -
- Pool
- None
- External material
- Brick
- Roof type
- -
- Lot frontage
- -
- Lot depth
- -
- Heating
- Forced Air
- Fire place(s)
- Y
- Main
- Foyer
- 6’6” x 5’5”
- Living
- 18’9” x 12’1”
- Dining
- 10’1” x 9’1”
- Kitchen
- 10’12” x 9’1”
- Upper
- Prim Bdrm
- 13’1” x 11’3”
- 2nd Br
- 13’1” x 9’10”
- 3rd Br
- 9’7” x 9’6”
- Flat
- 4th Br
- 9’11” x 2’11”
- Bsmt
- Rec
- 17’11” x 8’8”
- Laundry
- 6’7” x 4’7”
- Workshop
- 9’12” x 4’5”
Listing Brokerage
- MLS® Listing
- N9363031
- Brokerage
- FOREST HILL REAL ESTATE INC.
Similar homes for sale
These homes have similar price range, details and proximity to 4 Dalmeny









