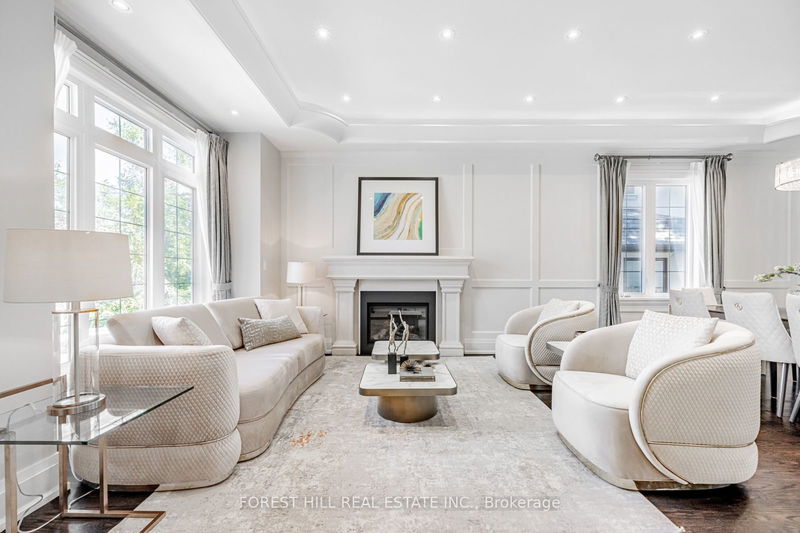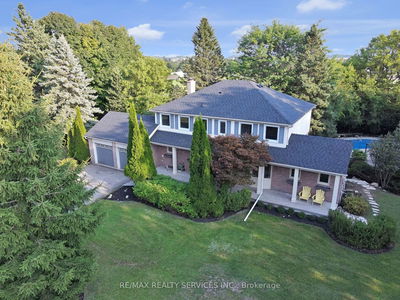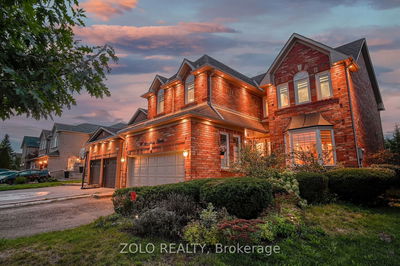61 Meadowview
Grandview | Markham
$2,999,000.00
Listed 5 days ago
- 4 bed
- 6 bath
- - sqft
- 4.0 parking
- Detached
Instant Estimate
$3,067,695
+$68,695 compared to list price
Upper range
$3,373,379
Mid range
$3,067,695
Lower range
$2,762,012
Property history
- Now
- Listed on Oct 3, 2024
Listed for $2,999,000.00
5 days on market
- Sep 12, 2024
- 26 days ago
Terminated
Listed for $2,999,000.00 • 21 days on market
- Sep 15, 2023
- 1 year ago
Sold for $2,780,000.00
Listed for $2,988,000.00 • 8 days on market
- Aug 16, 2023
- 1 year ago
Terminated
Listed for $2,988,000.00 • 22 days on market
Location & area
Schools nearby
Home Details
- Description
- ***Top-Ranked School----Henderson Avenue PS***An Exquisite 4+2 Bedrms Masterpiece----LUXURIOUS Custom-Built Hm Located In Prestigious Grandveiw Community**Elegance C/Built & Sophisticated/Contemporary Interior W/Superb Craftsmanship At Its Finest+Timeless Flr Plan10 Ft. High Ceiling W/Crown Moulding In Main Flr & 9 Ft In Bsmt-----Open Concept Lr/Dr & Family-Friends Gathering-Entertaining Fam/Kitchen Area**Chef's Dream Kit W Granite Countertop,Butler's Pantry & Spacious-Open Concept Breakfast Area Combined Fam Rm W/O To Gorgeous Private Backyard**Main Flr Library & Supper Sunny All Rms------Lavish Master Retreat/Spa-Like 5 Pc Ensuite & Gorgeous W/In Cloest W/SkyLight & W/O To A Balcony & W/I Closet***All Principal Bedrooms(2nd Flr)----Functional 2nd Flr Laund Rm & Extra Full-Size 2nd Laundry Room Bsmt***Professionally Finished Walk-Up/Spacious---Practical Bsmt W/ Rec Rm,Wet Bar & Cozy Theatre Rm W/Audio Projector Screen*****Surrounded By Luxurious C/Built Hm & Convenient & Quiet Location To Top Ranked Schools,Shopping Mall,Parks****A Must See Home*
- Additional media
- https://www.houssmax.ca/vtournb/h6179791
- Property taxes
- $12,717.85 per year / $1,059.82 per month
- Basement
- Finished
- Basement
- Walk-Up
- Year build
- -
- Type
- Detached
- Bedrooms
- 4 + 2
- Bathrooms
- 6
- Parking spots
- 4.0 Total | 2.0 Garage
- Floor
- -
- Balcony
- -
- Pool
- None
- External material
- Other
- Roof type
- -
- Lot frontage
- -
- Lot depth
- -
- Heating
- Forced Air
- Fire place(s)
- Y
- Main
- Living
- 81’0” x 41’1”
- Dining
- 81’0” x 41’1”
- Family
- 51’10” x 44’4”
- Kitchen
- 52’9” x 42’5”
- Breakfast
- 32’1” x 16’2”
- Office
- 33’4” x 29’5”
- 2nd
- Prim Bdrm
- 58’8” x 48’5”
- 2nd Br
- 52’0” x 41’4”
- 3rd Br
- 51’8” x 32’3”
- 4th Br
- 38’9” x 32’3”
- Bsmt
- Rec
- 83’11” x 63’9”
- Br
- 62’10” x 36’1”
Listing Brokerage
- MLS® Listing
- N9381182
- Brokerage
- FOREST HILL REAL ESTATE INC.
Similar homes for sale
These homes have similar price range, details and proximity to 61 Meadowview









