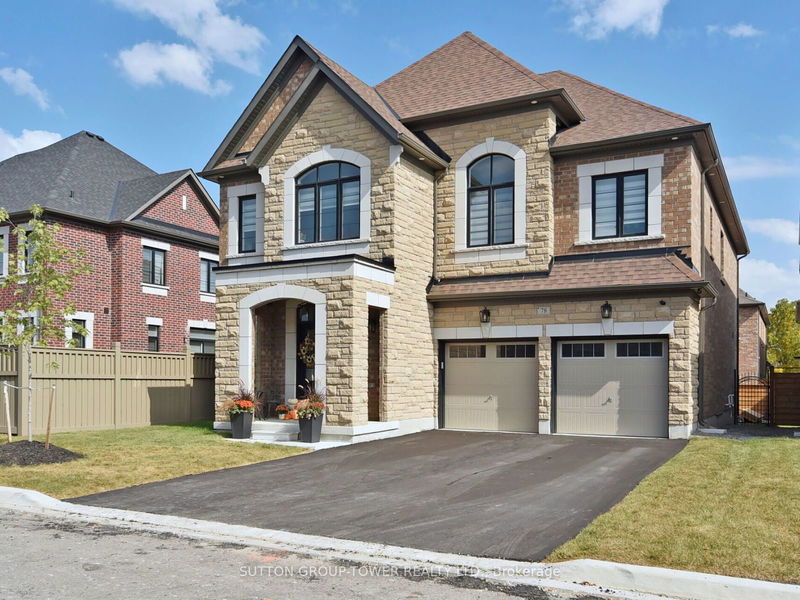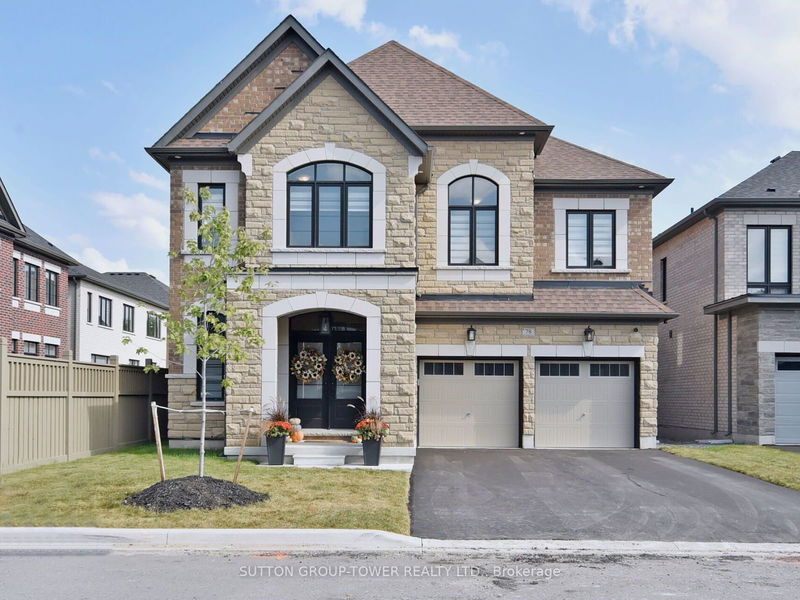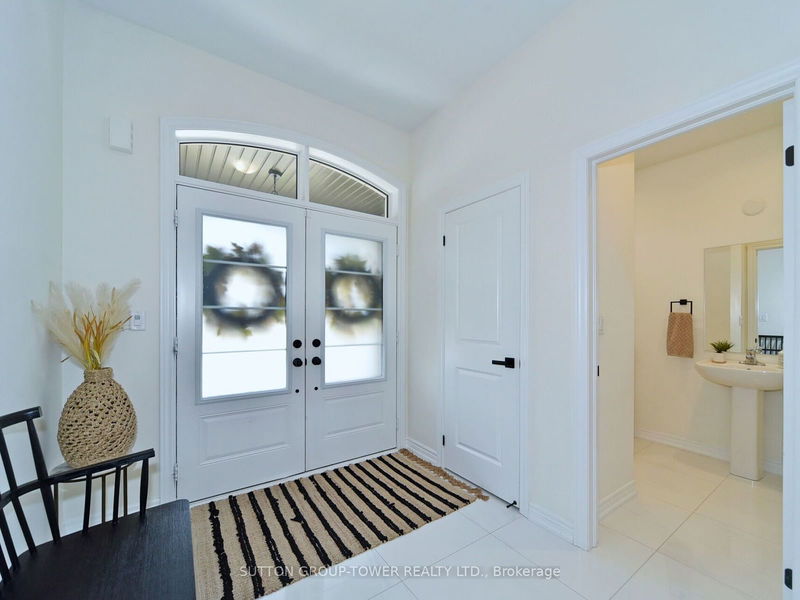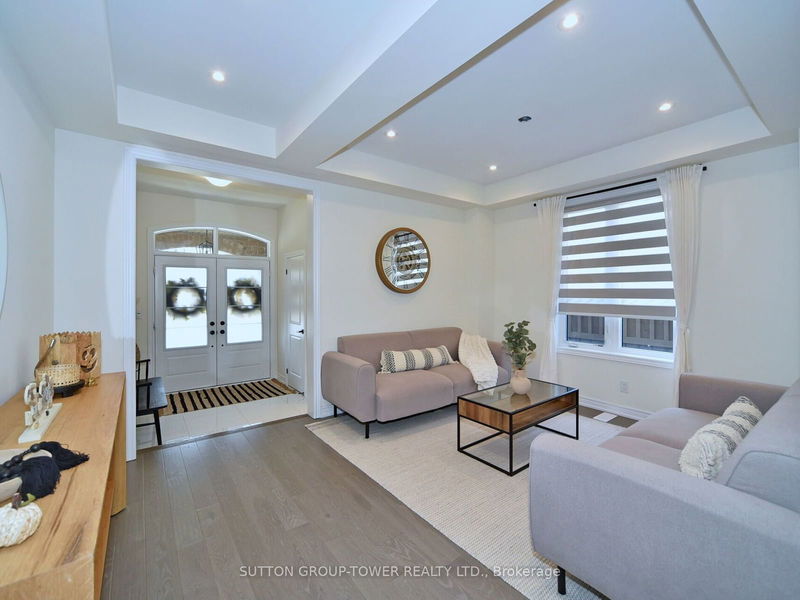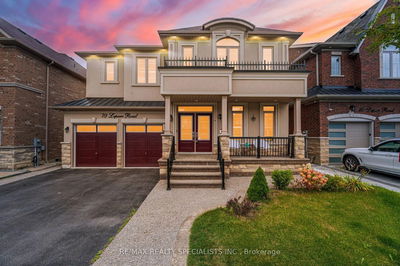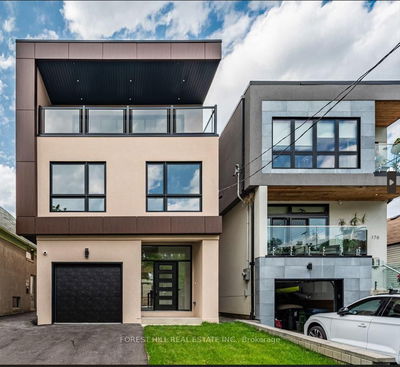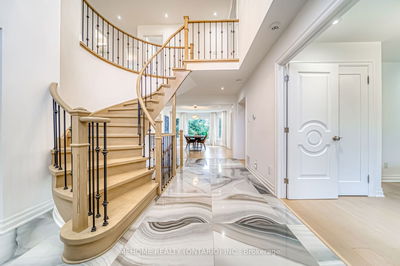78 Stilton
Kleinburg | Vaughan
$2,347,000.00
Listed about 18 hours ago
- 5 bed
- 6 bath
- 3500-5000 sqft
- 6.0 parking
- Detached
Instant Estimate
$2,176,418
-$170,582 compared to list price
Upper range
$2,355,768
Mid range
$2,176,418
Lower range
$1,997,067
Property history
- Now
- Listed on Oct 7, 2024
Listed for $2,347,000.00
1 day on market
- Jul 18, 2024
- 3 months ago
Terminated
Listed for $2,349,999.00 • 21 days on market
- Oct 5, 2023
- 1 year ago
Suspended
Listed for $2,350,000.00 • 13 days on market
Location & area
Schools nearby
Home Details
- Description
- Unique Opportunity Nestled In The Esteemed Community Of Kleinburg. Splendid Luxurious Finishes Of Fine & Modern Functionalities. Incomparable Home Situated On A Child Safe Street W/ A Private Drive & 2Car Garage. Meticulously Updated From Top to Bottom w/Great Attention to Detail. Wide Plank Hardwood Flrs In Modern Colors, Functional Open Concept Layout Perfect For Entertaining, Chef's Kitchen W/ A Dbl Island, W/I Pantry, Top of the Line B/I Appliances, Quartz Counters, Upstairs Laundry W/Custom Millwork, 5 Generous Size Bdrms W/Large Closets & Windows. Primary Bdrm w/Ensuite & Custom Built W/I Closet With B/I Accent Lighting. Custom Designed Mudroom W/ A Custom Built W/I Closet. Partially Finished Bsmt Adds To Large Living Space, Extra 2 Rms & Bthrm. Over $150K spent on upgrades incl Upgraded Flring, Wrought Iron Pickets, Master Bath, Custom Lighting & Fixtures, Exterior Pot-Lights On Timer, & Christmas Light Switch On Timer. Must see +++ Incomparable Property.
- Additional media
- -
- Property taxes
- $7,640.00 per year / $636.67 per month
- Basement
- Part Fin
- Year build
- 0-5
- Type
- Detached
- Bedrooms
- 5
- Bathrooms
- 6
- Parking spots
- 6.0 Total | 2.0 Garage
- Floor
- -
- Balcony
- -
- Pool
- None
- External material
- Brick
- Roof type
- -
- Lot frontage
- -
- Lot depth
- -
- Heating
- Forced Air
- Fire place(s)
- Y
- Main
- Living
- 14’12” x 11’6”
- Dining
- 21’6” x 12’0”
- Family
- 16’12” x 18’4”
- Breakfast
- 14’0” x 9’1”
- Kitchen
- 16’12” x 10’12”
- 2nd
- Prim Bdrm
- 14’0” x 12’12”
- 2nd Br
- 10’12” x 10’12”
- 3rd Br
- 12’0” x 12’0”
- 4th Br
- 10’12” x 10’0”
- 5th Br
- 14’12” x 10’12”
Listing Brokerage
- MLS® Listing
- N9384982
- Brokerage
- SUTTON GROUP-TOWER REALTY LTD.
Similar homes for sale
These homes have similar price range, details and proximity to 78 Stilton
