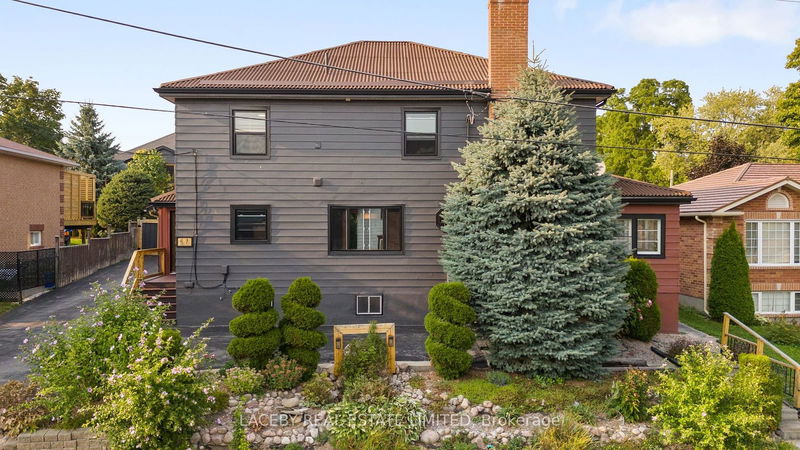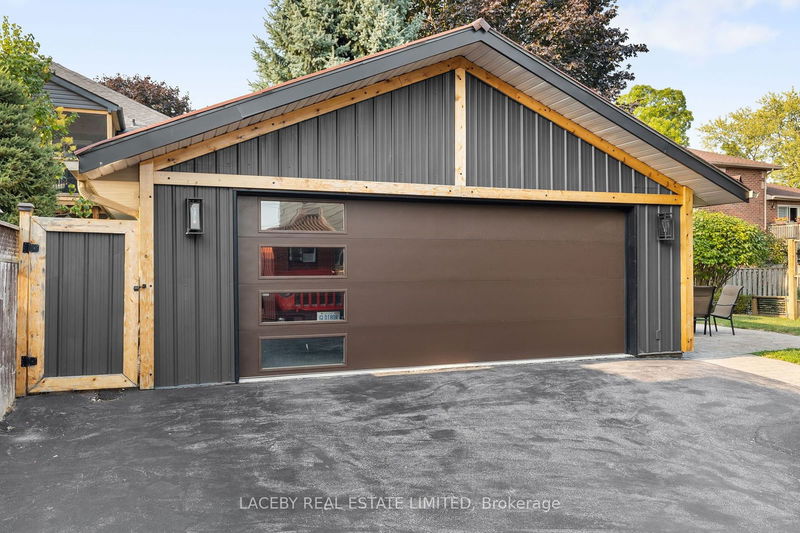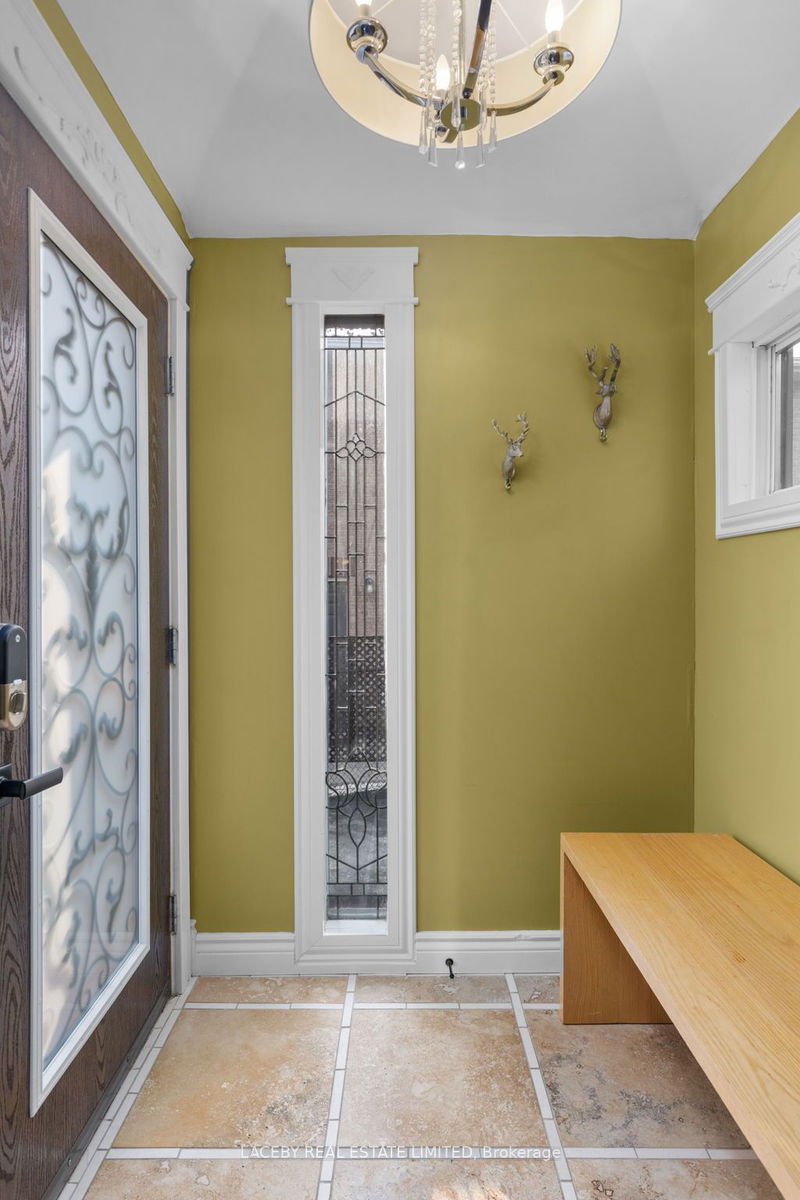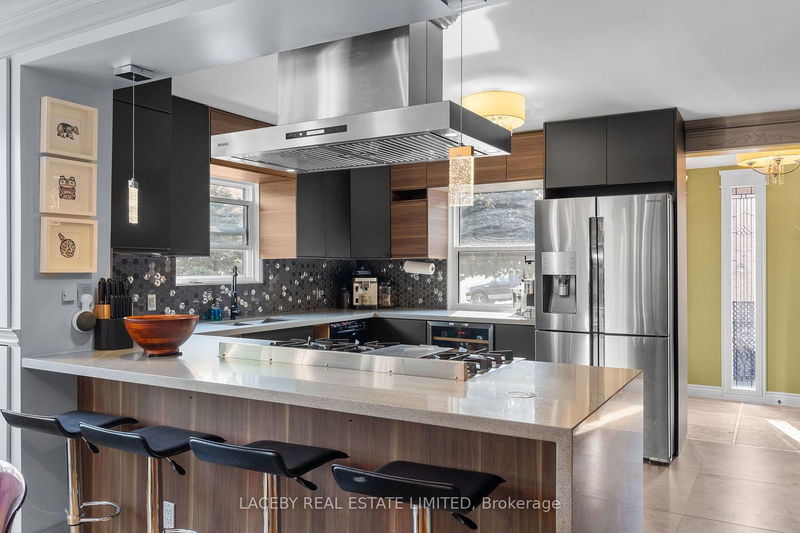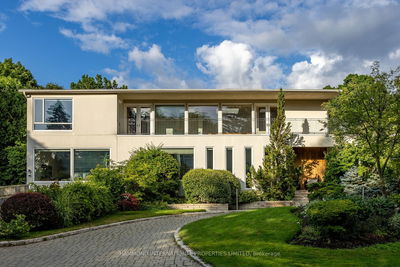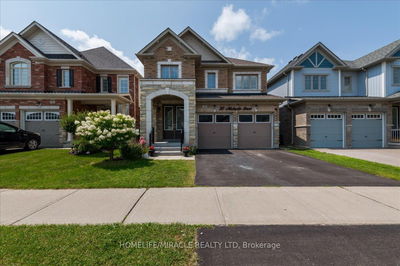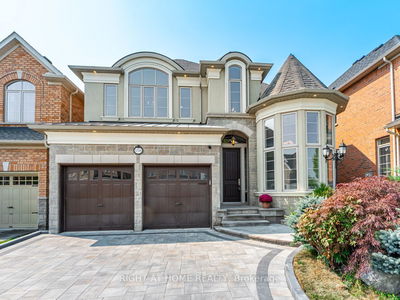57 Hurd
Bradford | Bradford West Gwillimbury
$879,900.00
Listed about 17 hours ago
- 4 bed
- 4 bath
- - sqft
- 8.0 parking
- Detached
Instant Estimate
$896,847
+$16,947 compared to list price
Upper range
$984,783
Mid range
$896,847
Lower range
$808,911
Property history
- Now
- Listed on Oct 7, 2024
Listed for $879,900.00
1 day on market
- Sep 16, 2024
- 22 days ago
Terminated
Listed for $879,900.00 • 21 days on market
- Jul 2, 2024
- 3 months ago
Terminated
Listed for $1,099,900.00 • about 2 months on market
- Apr 25, 2024
- 6 months ago
Terminated
Listed for $1,199,000.00 • 2 months on market
- Apr 2, 2024
- 6 months ago
Terminated
Listed for $1,299,000.00 • 23 days on market
- Jan 8, 2024
- 9 months ago
Terminated
Listed for $1,324,900.00 • 3 months on market
- Nov 9, 2023
- 11 months ago
Terminated
Listed for $1,379,000.00 • 2 months on market
- Oct 12, 2023
- 1 year ago
Terminated
Listed for $1,399,000.00 • 28 days on market
Location & area
Schools nearby
Home Details
- Description
- 4 Bedroom, 4 Bathroom Home with 3 Separate Living Areas, on a 70 ft x 85 ft lot, in the Heart of B.W.G. Steps to New Community Centre, Transit and Downtown Shops. 3 Full Kitchens, Multiple Entryways into Home. Main Floor Boasts, Large Principle Rooms. Chefs Kitchen with Quartz Countertops, Breakfast Bar, 48" Gas 5 Burner Stove with Grill top and Double Convection Oven. Living Room with Barn Doors, Wood Burning Fireplace and Crown Mouldings. Dining Room with Wainscotting and a Large Picture Window Overlooking Front Gardens. Separate Living Area with Kitchen, 3pc Bathroom and Walkout to Deck. Second Level with Primary Bedroom with 5pc Semi Ensuite & Built-in Storage Closets, Family Room with Dry Bar, Electric Fireplace and Access to Laundry Room. 2 Additional Large Bedrooms with Built-in Murphy Bed and Storage Shelves. Finished Lower Level with Kitchen, 4pc Bathroom Combined with Laundry Room, Laminate Flooring and Large Living Area. Private Backyard with Interlocking Patio, Deck and Year Round, 5ft Deep, Swim Spa with Brand New Cover.
- Additional media
- https://listing.jacksonhousemedia.com/sites/kjnozlk/unbranded
- Property taxes
- $4,500.00 per year / $375.00 per month
- Basement
- Finished
- Year build
- -
- Type
- Detached
- Bedrooms
- 4
- Bathrooms
- 4
- Parking spots
- 8.0 Total | 2.0 Garage
- Floor
- -
- Balcony
- -
- Pool
- Abv Grnd
- External material
- Alum Siding
- Roof type
- -
- Lot frontage
- -
- Lot depth
- -
- Heating
- Water
- Fire place(s)
- Y
- Main
- Sunroom
- 16’6” x 7’7”
- Living
- 15’1” x 14’7”
- Dining
- 14’6” x 9’11”
- Kitchen
- 14’8” x 11’1”
- 2nd
- Prim Bdrm
- 15’6” x 11’7”
- 2nd Br
- 0’0” x 0’0”
- 3rd Br
- 0’0” x 0’0”
- Family
- 14’12” x 10’12”
Listing Brokerage
- MLS® Listing
- N9384986
- Brokerage
- LACEBY REAL ESTATE LIMITED
Similar homes for sale
These homes have similar price range, details and proximity to 57 Hurd
