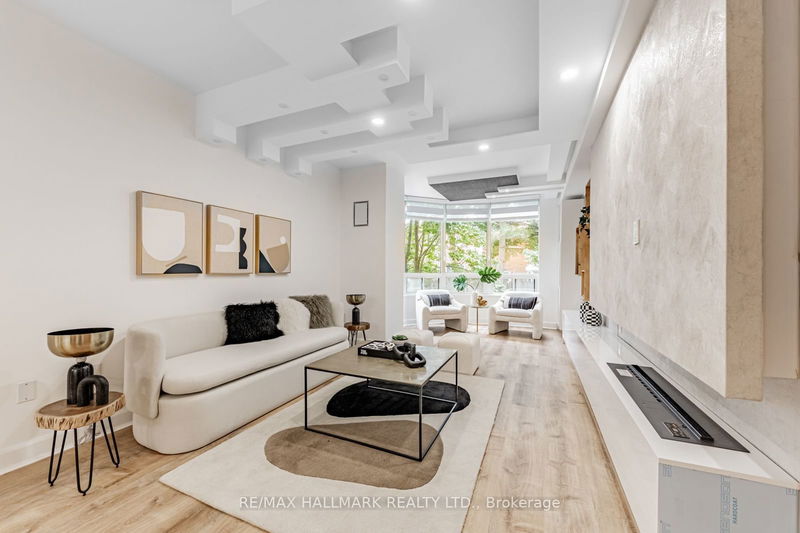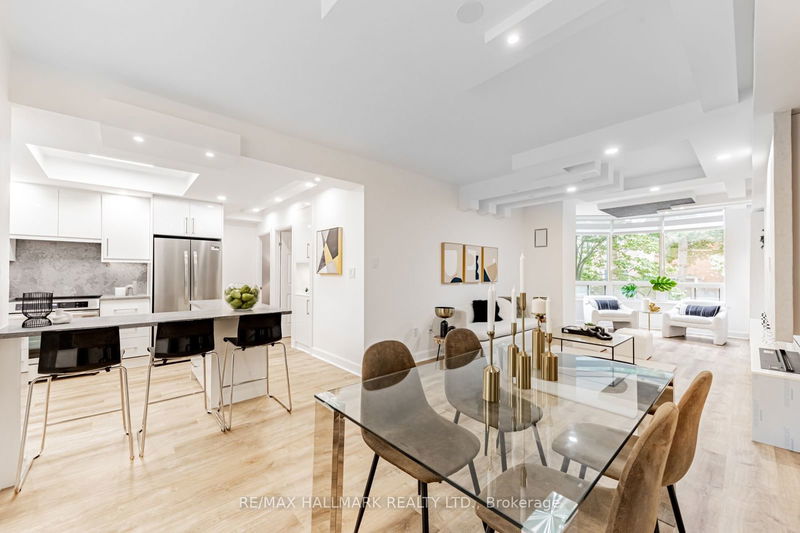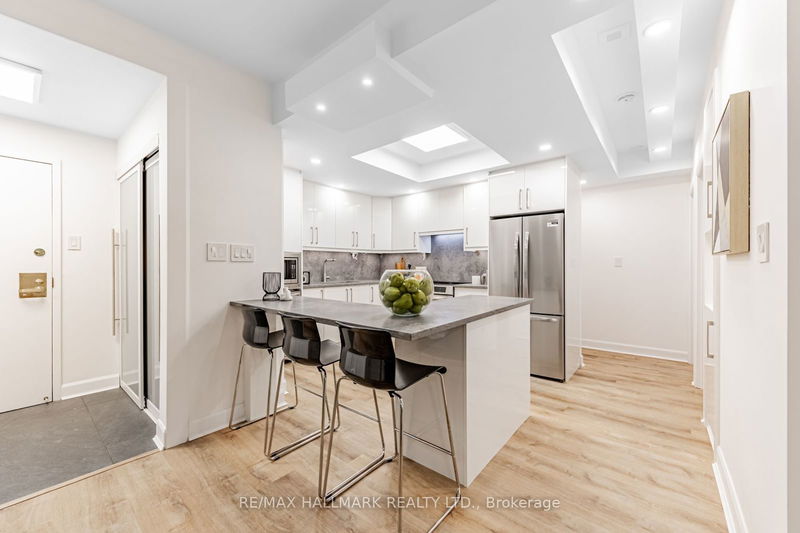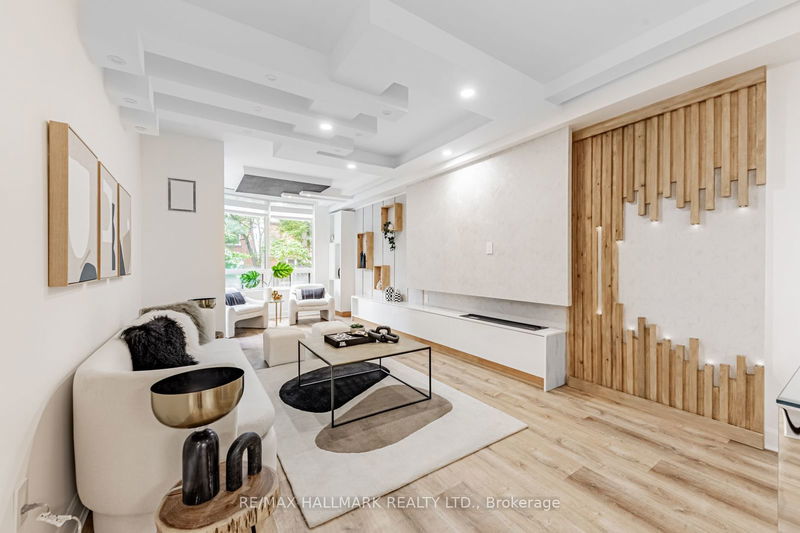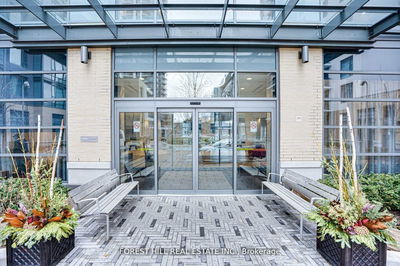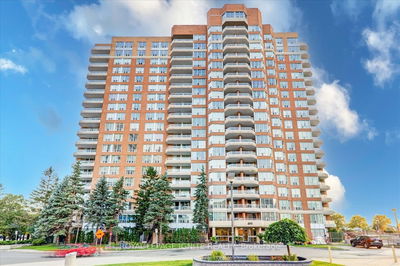321 - 333 Clark
Crestwood-Springfarm-Yorkhill | Vaughan
$980,000.00
Listed about 19 hours ago
- 2 bed
- 2 bath
- 1000-1199 sqft
- 1.0 parking
- Condo Apt
Instant Estimate
$958,885
-$21,115 compared to list price
Upper range
$1,043,927
Mid range
$958,885
Lower range
$873,843
Property history
- Now
- Listed on Oct 8, 2024
Listed for $980,000.00
1 day on market
- Aug 20, 2024
- 2 months ago
Terminated
Listed for $999,999.00 • about 2 months on market
- Aug 8, 2024
- 2 months ago
Terminated
Listed for $949,888.00 • 12 days on market
- Aug 15, 2023
- 1 year ago
Sold for $671,500.00
Listed for $599,000.00 • 13 days on market
Location & area
Schools nearby
Home Details
- Description
- Welcome to Conservatory @ Sobey's Plaza! Rarely Available & Always In Demand. Low-Floor In Low-RiseBoutique Building. South-Facing Very Private luxury condo, professionally renovated to the higheststandards. This stunning 2-bedroom, 2-bathroom open-concept residence combines modern elegance withunparalleled comfort.As you step inside, youll be greeted by a spacious, open living area featuringa sleek steam fireplace and a modern ceiling adorned with pot lights that create a warm and invitingatmosphere. The living and dining areas flow seamlessly into a state-of-the-art kitchen, where aleather stone kitchen island and backsplash take center stage. This gourmet kitchen is a chefsdream, equipped with top-of-the-line stainless steel appliances and custom cabinetry. The primarybedroom serves as a luxurious retreat, boasting a generous walk-in closet and a spa-like ensuitebathroom. This bathroom is a sanctuary of its own, w
- Additional media
- -
- Property taxes
- $3,126.40 per year / $260.53 per month
- Condo fees
- $1,059.67
- Basement
- None
- Year build
- -
- Type
- Condo Apt
- Bedrooms
- 2 + 1
- Bathrooms
- 2
- Pet rules
- Restrict
- Parking spots
- 1.0 Total | 1.0 Garage
- Parking types
- Owned
- Floor
- -
- Balcony
- None
- Pool
- -
- External material
- Brick
- Roof type
- -
- Lot frontage
- -
- Lot depth
- -
- Heating
- Forced Air
- Fire place(s)
- Y
- Locker
- Owned
- Building amenities
- Concierge, Exercise Room, Gym, Indoor Pool, Party/Meeting Room, Rooftop Deck/Garden
- Main
- Living
- 21’11” x 11’3”
- Dining
- 21’11” x 11’3”
- Solarium
- 10’11” x 9’4”
- Kitchen
- 10’6” x 9’6”
- Prim Bdrm
- 20’4” x 11’4”
- 2nd Br
- 15’3” x 9’3”
Listing Brokerage
- MLS® Listing
- N9387493
- Brokerage
- RE/MAX HALLMARK REALTY LTD.
Similar homes for sale
These homes have similar price range, details and proximity to 333 Clark
