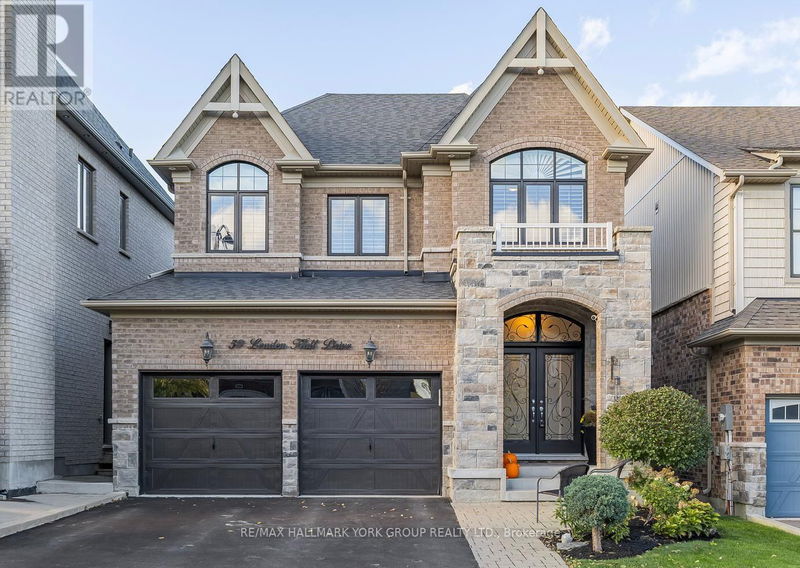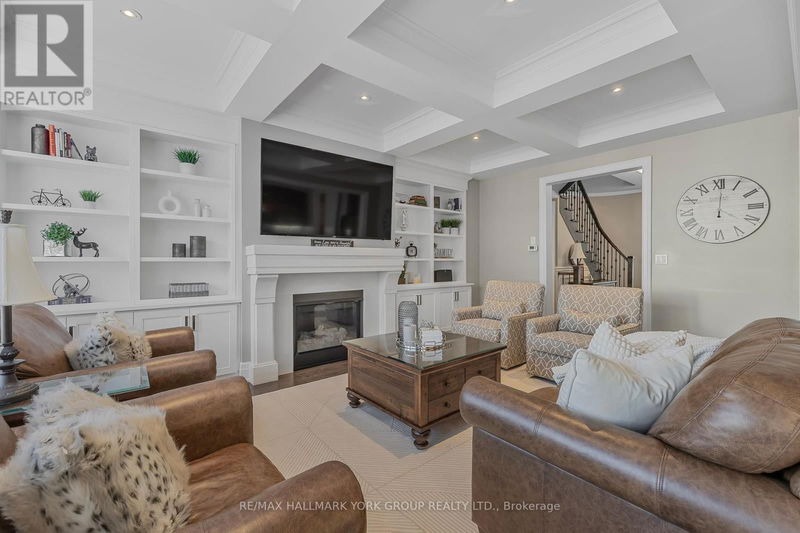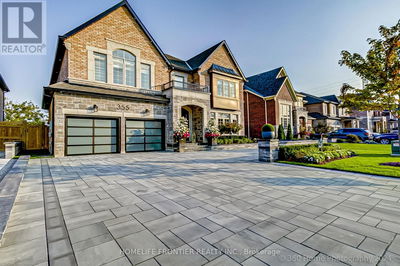59 Leaden Hall
Queensville | East Gwillimbury (Queensville)
$1,349,000.00
Listed about 5 hours ago
- 4 bed
- 3 bath
- - sqft
- 4 parking
- Single Family
Property history
- Now
- Listed on Oct 8, 2024
Listed for $1,349,000.00
0 days on market
Location & area
Schools nearby
Home Details
- Description
- Sophisticated & Fabulous! Filled With Chic Finishes & Designer Flair, This Stunning 4 + 1 Bedroom Home Features A Fantastic Open Concept Floor Plan With Engineered Hardwood & Porcelain Floors & 9' Ceilings. Spacious Family Room With Focal Custom Cast Stone Gas Fireplace & Beautiful Waffled Ceilings. Updated Kitchen With Large Centre Island, Quartz Countertops, Backsplash & High-End Stainless Steel Appliances Opens To Dining/Breakfast Area With Walk-Out To Gorgeous Backyard Retreat With Deck, Hot Tub, Inviting Lounge Area & Large Patio With Awesome Bar - An Entertainer's Delight! Generously Sized Bedrooms Including Primary Suite With Walk-In Closet & Updated 4-Piece Ensuite Bath With Heated Floors, Glass Shower & Soaker Tub. Nicely Finished Basement With Large Recreation Room & Additional Bedroom. Excellent Location, Close To Parks, Schools, Highways & All Amenities - Wow! **** EXTRAS **** Rough In Bathroom In Basement. Energy Star Certified Home. No Closet In Basement Bedroom. (id:39198)
- Additional media
- https://youtu.be/9QFZExJrs0s
- Property taxes
- $5,588.85 per year / $465.74 per month
- Basement
- Finished, N/A
- Year build
- -
- Type
- Single Family
- Bedrooms
- 4 + 1
- Bathrooms
- 3
- Parking spots
- 4 Total
- Floor
- Hardwood, Laminate, Carpeted, Porcelain Tile
- Balcony
- -
- Pool
- -
- External material
- Brick | Stone
- Roof type
- -
- Lot frontage
- -
- Lot depth
- -
- Heating
- Forced air, Natural gas
- Fire place(s)
- -
- Main level
- Family room
- 19’0” x 11’11”
- Kitchen
- 12’0” x 11’9”
- Dining room
- 12’12” x 7’12”
- Upper Level
- Primary Bedroom
- 14’1” x 13’0”
- Bedroom 2
- 11’7” x 11’0”
- Bedroom 3
- 13’1” x 11’6”
- Bedroom 4
- 10’2” x 10’0”
- Lower level
- Recreational, Games room
- 23’3” x 11’9”
- Bedroom
- 13’5” x 11’10”
Listing Brokerage
- MLS® Listing
- N9388151
- Brokerage
- RE/MAX HALLMARK YORK GROUP REALTY LTD.
Similar homes for sale
These homes have similar price range, details and proximity to 59 Leaden Hall









