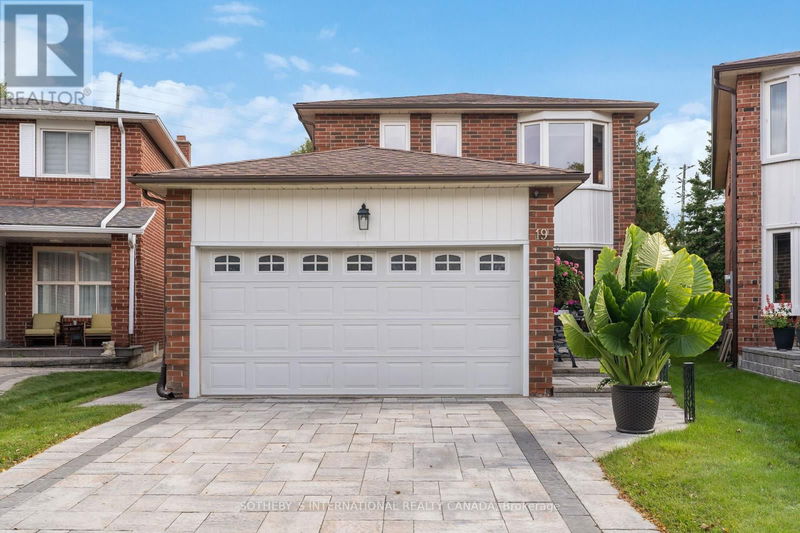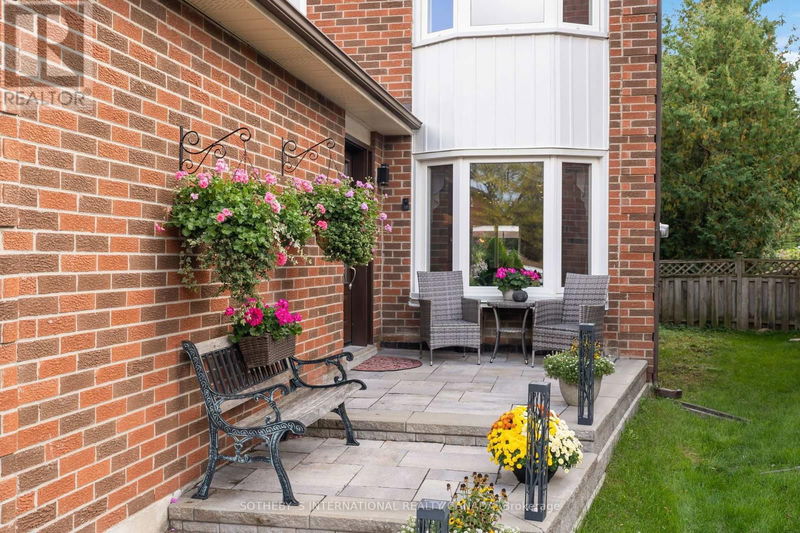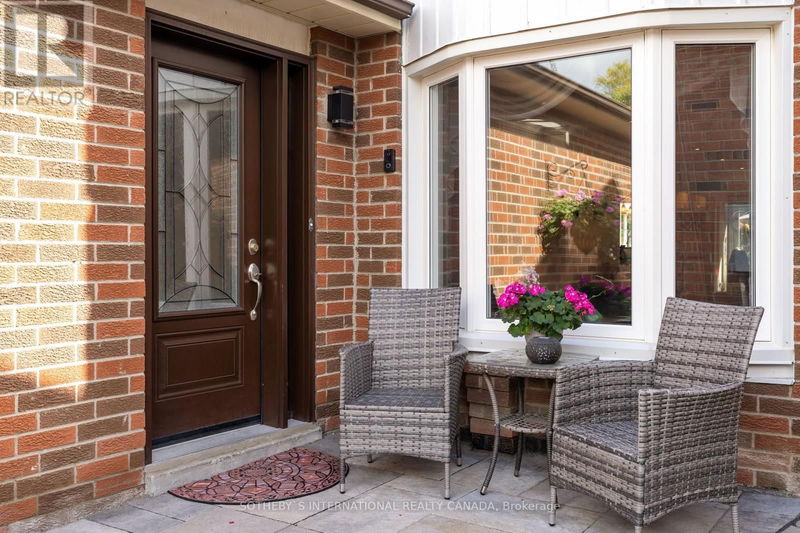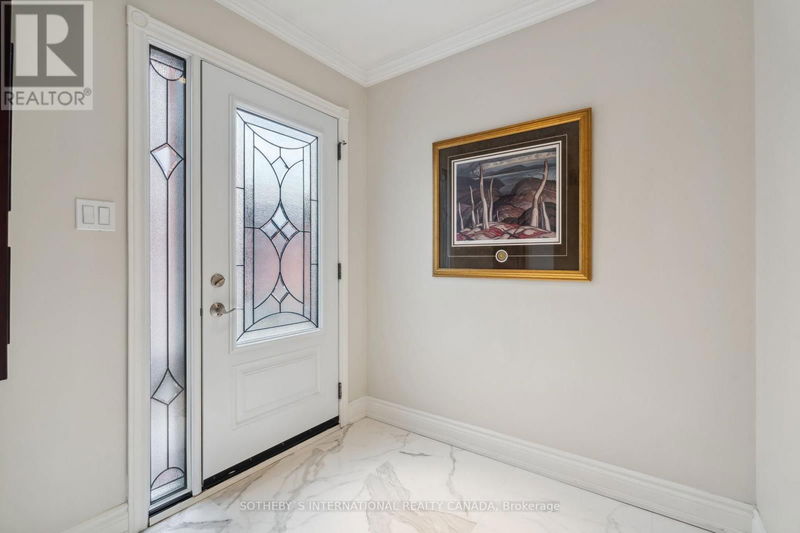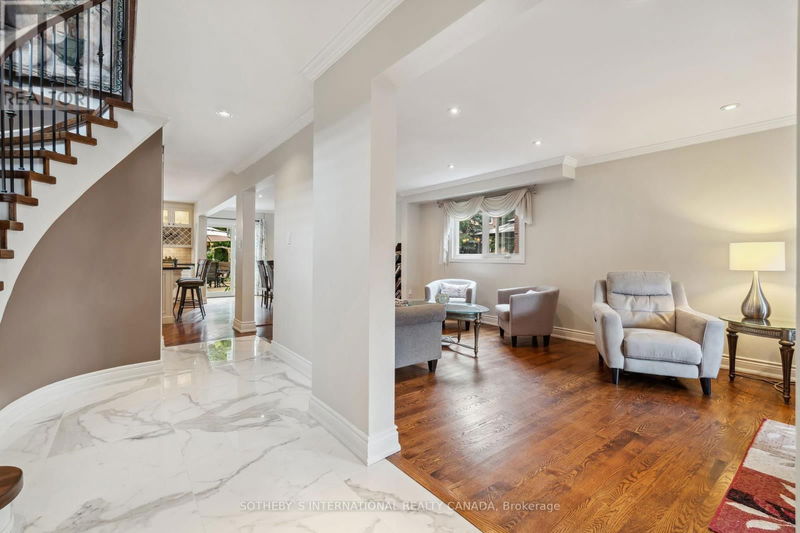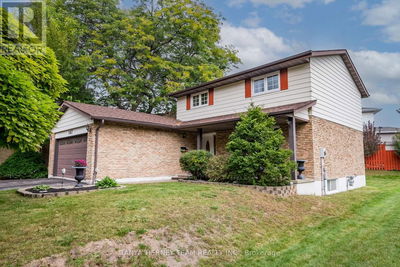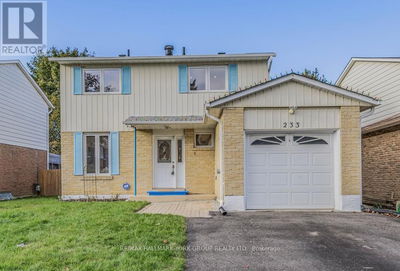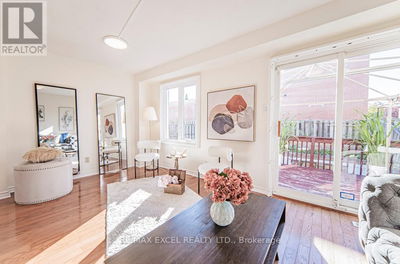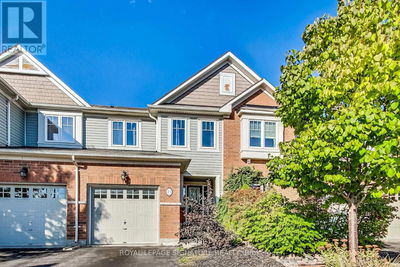19 Spragg
Markham Village | Markham (Markham Village)
$1,588,800.00
Listed about 3 hours ago
- 3 bed
- 4 bath
- - sqft
- 3 parking
- Single Family
Property history
- Now
- Listed on Oct 10, 2024
Listed for $1,588,800.00
0 days on market
Location & area
Schools nearby
Home Details
- Description
- Your forever custom finished home is here in high demand Markham Village, this meticulously renovated 3 or 5 bedroom home offers flexible open design living for the growing or multi-generational family. The custom kitchen with Island and high quality appliances is a chefs delight with a walk out to the deck for outdoor dining. The lovingly maintained private garden adds a country cottage feel for personal enjoyment or entertaining, no need to drive for those weekend and weekday escapes. You'll love the over size master bedroom with ensuite bath, and four other bedrooms providing great choices for the rest of the family, the question being who gets an office or playroom. There's two fireplaces one on the main floor and the other in the lower lever family room for cozy fall evening enjoyment. The garage is insulated and heated for the car enthusiast who loves to tinker or the gym enthusiast who wants their own private gym area. The driveway & walkway have elegant custom laid stone. **** EXTRAS **** Did I mention the low maintenance Koi pond with dual waterfalls, the perfect Zen corner in your private back yard a seating area where you can spend hours relaxing or meditating leaving the concerns of the day behind. (id:39198)
- Additional media
- https://media.tre.media/sites/rxogqvo/unbranded
- Property taxes
- $5,497.71 per year / $458.14 per month
- Basement
- Finished, N/A
- Year build
- -
- Type
- Single Family
- Bedrooms
- 3 + 2
- Bathrooms
- 4
- Parking spots
- 3 Total
- Floor
- Hardwood, Laminate, Carpeted
- Balcony
- -
- Pool
- -
- External material
- Brick
- Roof type
- -
- Lot frontage
- -
- Lot depth
- -
- Heating
- Forced air, Natural gas
- Fire place(s)
- -
- Main level
- Living room
- 27’2” x 11’3”
- Family room
- 27’2” x 11’3”
- Dining room
- 15’3” x 11’3”
- Kitchen
- 17’7” x 9’2”
- Second level
- Primary Bedroom
- 14’3” x 17’7”
- Bedroom
- 15’1” x 9’11”
- Bedroom
- 14’7” x 10’7”
- Basement
- Bedroom
- 13’2” x 11’3”
- Bedroom
- 11’10” x 11’3”
- Recreational, Games room
- 16’9” x 14’6”
Listing Brokerage
- MLS® Listing
- N9391754
- Brokerage
- SOTHEBY'S INTERNATIONAL REALTY CANADA
Similar homes for sale
These homes have similar price range, details and proximity to 19 Spragg
