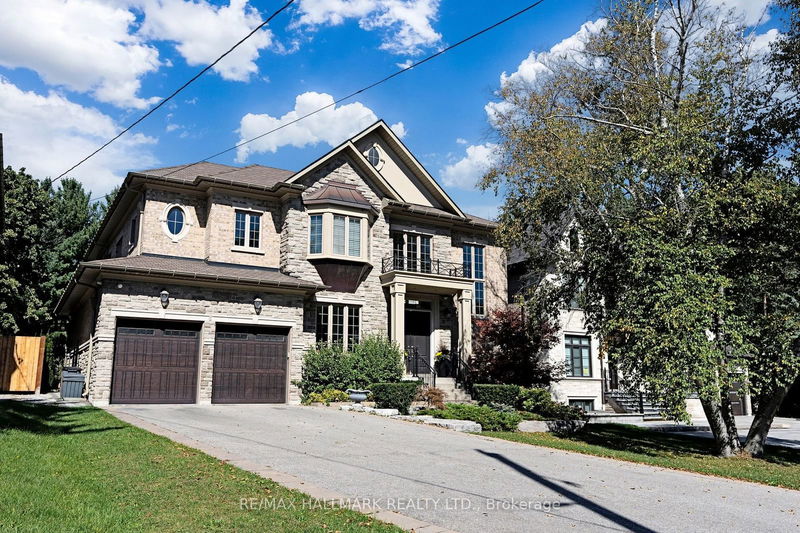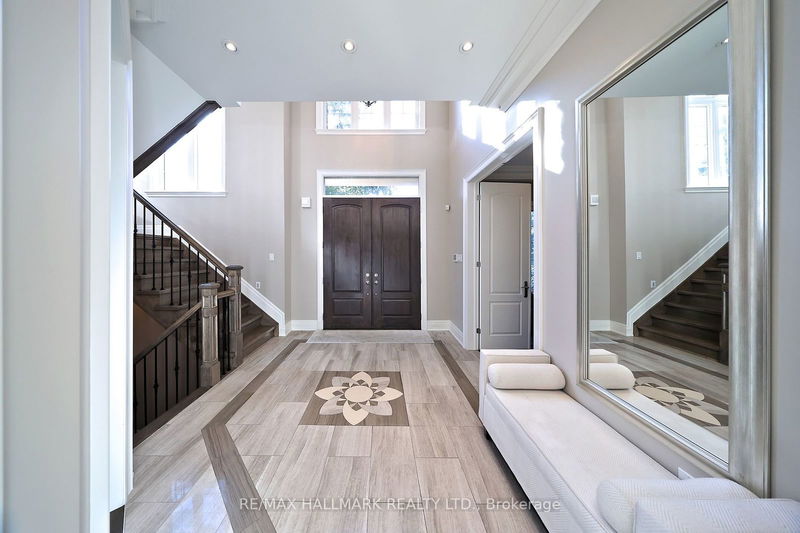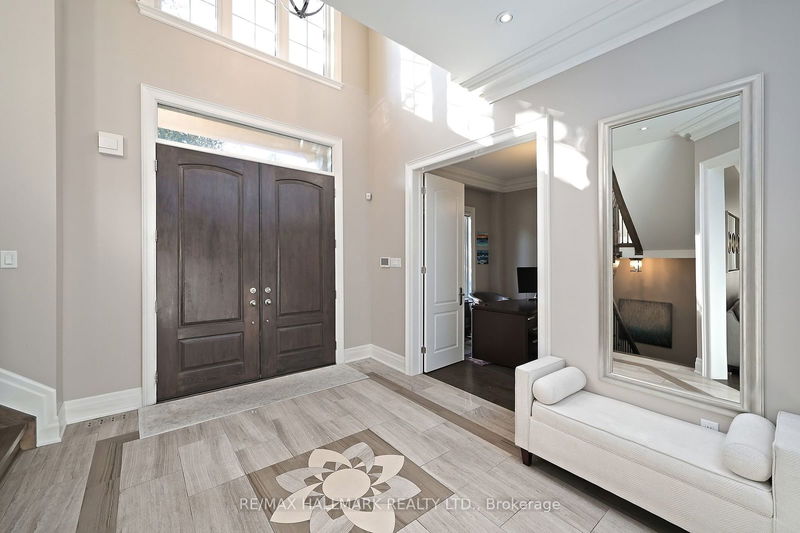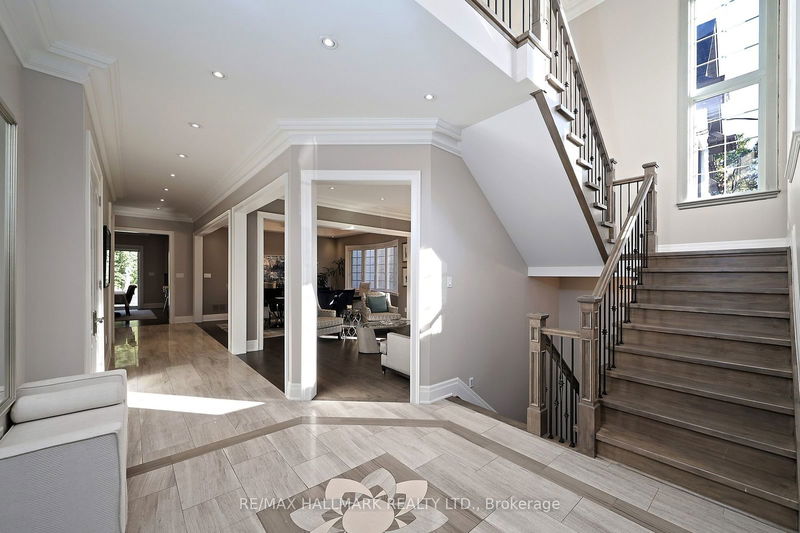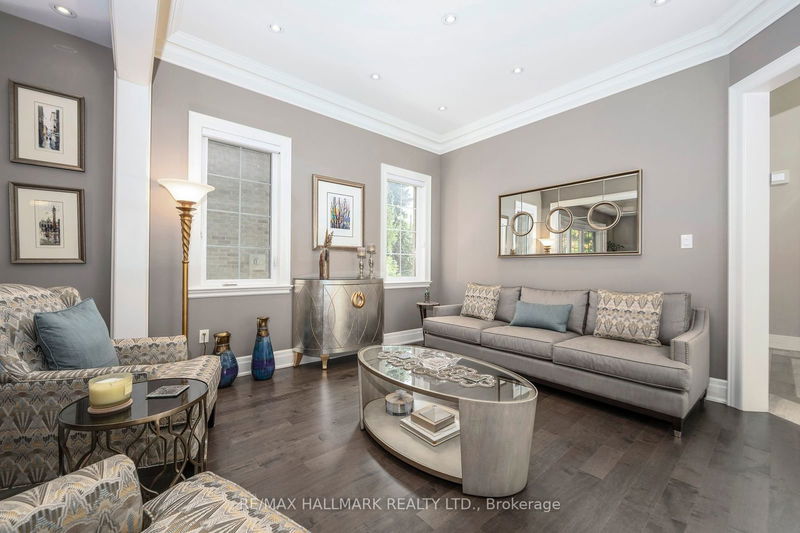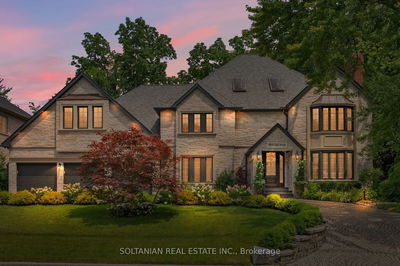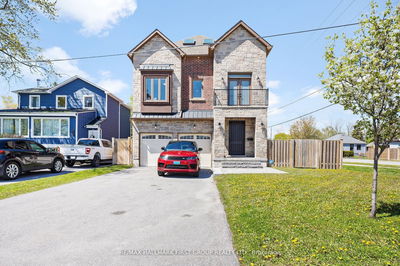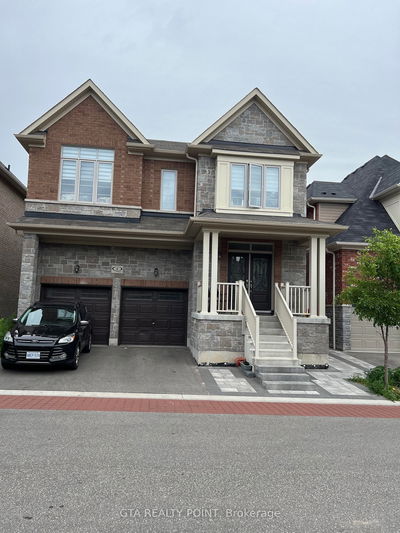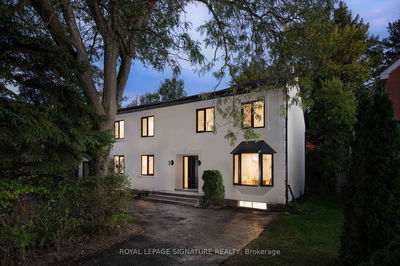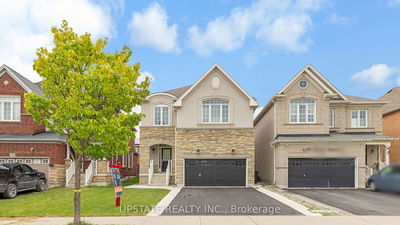46 Proctor
Grandview | Markham
$3,689,888.00
Listed about 18 hours ago
- 5 bed
- 7 bath
- 3500-5000 sqft
- 11.0 parking
- Detached
Instant Estimate
$3,443,515
-$246,373 compared to list price
Upper range
$3,890,845
Mid range
$3,443,515
Lower range
$2,996,184
Property history
- Now
- Listed on Oct 11, 2024
Listed for $3,689,888.00
1 day on market
- Apr 2, 2024
- 6 months ago
Suspended
Listed for $3,748,000.00 • 3 months on market
- Oct 11, 2023
- 1 year ago
Expired
Listed for $3,988,000.00 • 6 months on market
- Jul 7, 2023
- 1 year ago
Expired
Listed for $4,288,000.00 • 3 months on market
Location & area
Schools nearby
Home Details
- Description
- Welcome to your dream home! From the moment you enter the vaulted-ceiling foyer, filled with natural light, you'll feel a sense of warmth and elegance. The open-concept design flows into the living and dining rooms, featuring a sculpted coffered ceiling. The heart of the home is the stunning kitchen with top-tier appliances, connecting to the family room, creating the perfect space for relaxation and family time. Step outside to your resort-style backyard, complete with a cabana, fire pit, outdoor kitchen, and jacuzzi ideal for entertaining. Luxurious bedrooms all feature en-suite bathrooms, and the master boasts a spa-like retreat with a steam shower and soaking tub. A main-floor office/bedroom with an en-suite offers flexibility for guests or family members. The fully finished basement is an entertainment hub with a media room, games area, gym, and wet bar. Over $200,000 has been invested to create the remarkable backyard oasis and basement entertainment area, perfect for both everyday living and hosting.
- Additional media
- https://www.winsold.com/tour/370857
- Property taxes
- $16,154.20 per year / $1,346.18 per month
- Basement
- Fin W/O
- Basement
- Walk-Up
- Year build
- 6-15
- Type
- Detached
- Bedrooms
- 5 + 1
- Bathrooms
- 7
- Parking spots
- 11.0 Total | 3.0 Garage
- Floor
- -
- Balcony
- -
- Pool
- None
- External material
- Brick
- Roof type
- -
- Lot frontage
- -
- Lot depth
- -
- Heating
- Forced Air
- Fire place(s)
- Y
- Main
- Kitchen
- 16’12” x 11’5”
- Breakfast
- 16’12” x 11’10”
- Dining
- 14’11” x 13’7”
- Living
- 11’11” x 13’7”
- Family
- 15’0” x 19’7”
- Br
- 13’11” x 11’6”
- 2nd
- Prim Bdrm
- 20’8” x 24’1”
- 3rd Br
- 11’10” x 13’11”
- 4th Br
- 15’5” x 13’1”
- 5th Br
- 14’8” x 24’1”
- Bsmt
- Br
- 16’3” x 12’11”
- Rec
- 37’8” x 26’4”
Listing Brokerage
- MLS® Listing
- N9392951
- Brokerage
- RE/MAX HALLMARK REALTY LTD.
Similar homes for sale
These homes have similar price range, details and proximity to 46 Proctor
