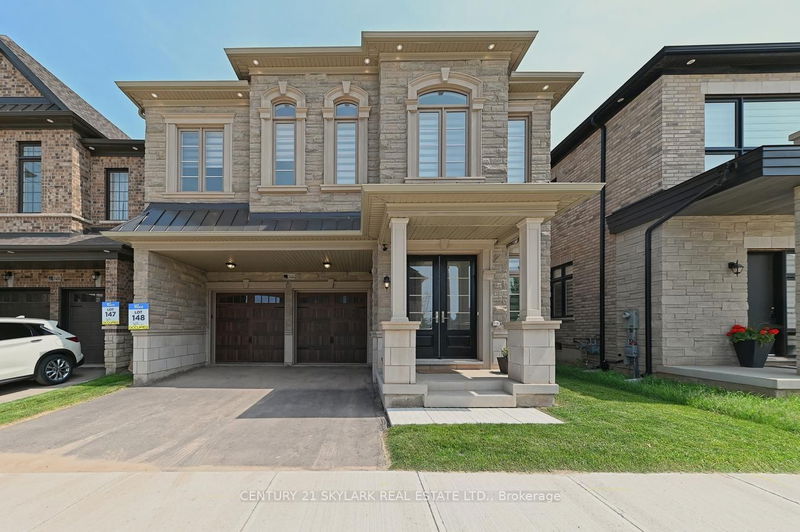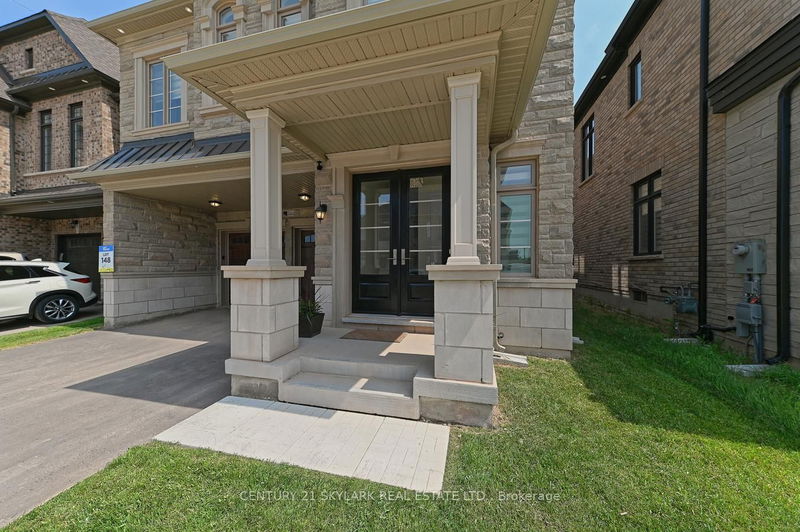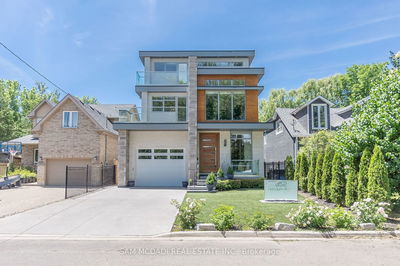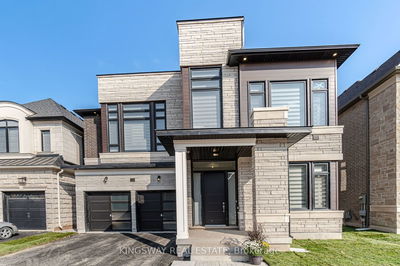2404 Edward Leaver
Glen Abbey | Oakville
$2,199,900.00
Listed 3 months ago
- 5 bed
- 6 bath
- 3000-3500 sqft
- 4.0 parking
- Detached
Instant Estimate
$2,218,998
+$19,098 compared to list price
Upper range
$2,421,702
Mid range
$2,218,998
Lower range
$2,016,293
Property history
- Now
- Listed on Jun 26, 2024
Listed for $2,199,900.00
103 days on market
- May 1, 2024
- 5 months ago
Terminated
Listed for $2,349,900.00 • about 2 months on market
- Feb 16, 2024
- 8 months ago
Terminated
Listed for $2,499,000.00 • 3 months on market
- Jun 23, 2023
- 1 year ago
Terminated
Listed for $2,350,000.00 • 6 months on market
Location & area
Schools nearby
Home Details
- Description
- Surrounded By Conservation In Glen Abbey, Golf Course, Parks, Tennis Court, Fields, Ponds, Trails, Creeks, Access To Highways, Public Services, Abbey Park High School, A beautiful Newly Constructed Area. Is a Newly Built Home In A Beautiful Safe Little Pocket That Boasts 5-Bedroom 3800Sqft+ Living Area, 5.5 Bathroom Home, That You Can Call Yours. 12',11',10',9' Ceilings, Sunlight Through The House, Spacious Rooms, Premium Hardwood and Tiles Premium Carpet In Bedrooms. Premium Light Fixtures, Granite Counter Tops, Bar With Mini Fridge In Dining Room, Potlights Indoor With Separate Switches For Ambient Lights, Outdoor Potlights, Security Cams. Gorgeous Layout, Profession 36" Stove And Appliances. Come And See For Yourself.
- Additional media
- -
- Property taxes
- $8,934.26 per year / $744.52 per month
- Basement
- Finished
- Basement
- Full
- Year build
- 0-5
- Type
- Detached
- Bedrooms
- 5
- Bathrooms
- 6
- Parking spots
- 4.0 Total | 2.0 Garage
- Floor
- -
- Balcony
- -
- Pool
- None
- External material
- Brick
- Roof type
- -
- Lot frontage
- -
- Lot depth
- -
- Heating
- Forced Air
- Fire place(s)
- Y
- Main
- Common Rm
- 11’2” x 9’10”
- Dining
- 13’5” x 11’12”
- Family
- 16’9” x 13’5”
- Breakfast
- 12’12” x 13’7”
- Kitchen
- 15’11” x 8’6”
- 2nd
- Br
- 13’5” x 11’4”
- Br
- 17’1” x 9’6”
- Br
- 10’2” x 9’0”
- Br
- 12’2” x 13’5”
- Br
- 12’2” x 13’1”
Listing Brokerage
- MLS® Listing
- W8479992
- Brokerage
- CENTURY 21 SKYLARK REAL ESTATE LTD.
Similar homes for sale
These homes have similar price range, details and proximity to 2404 Edward Leaver









