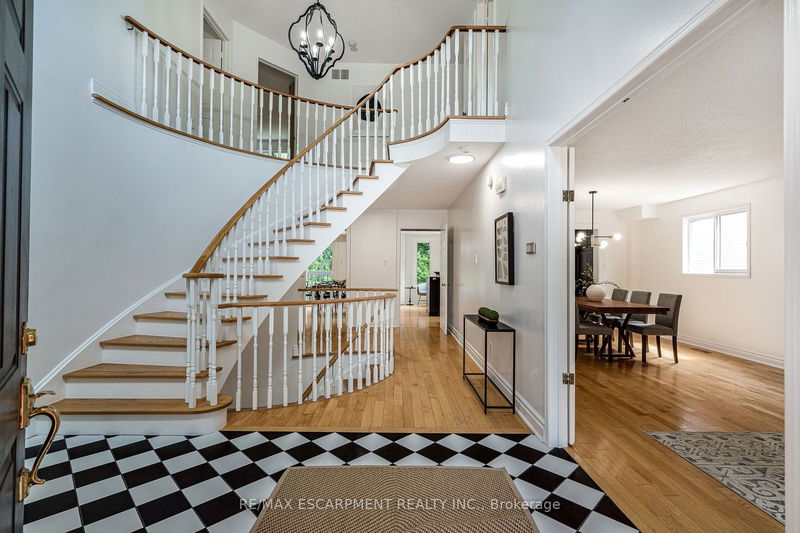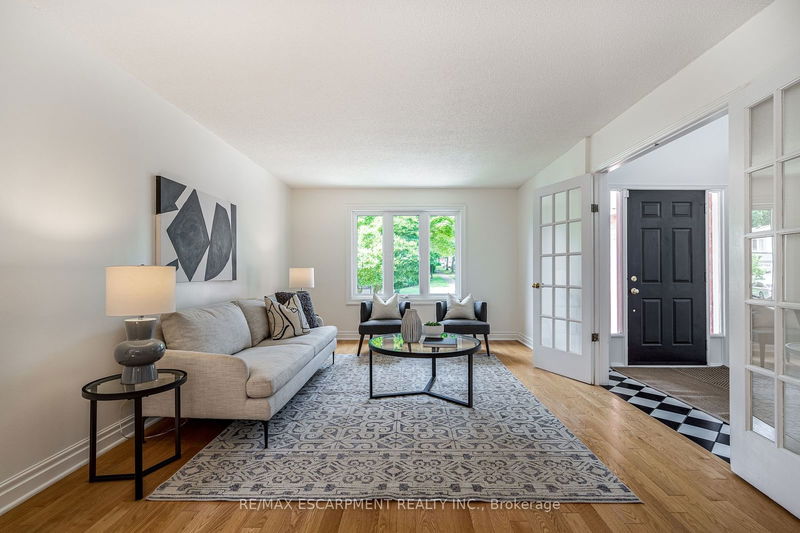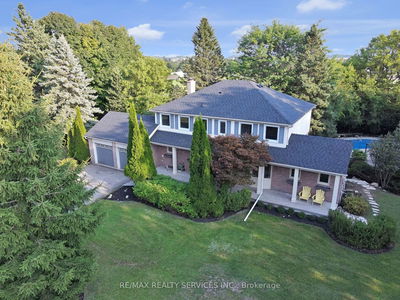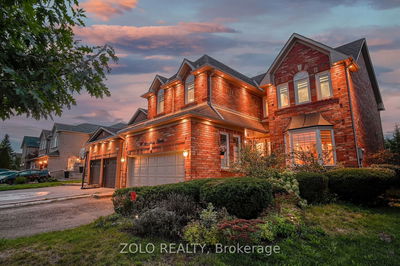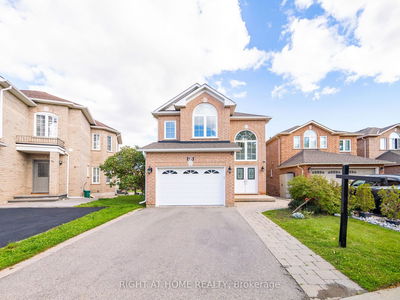4107 Wheelwright
Erin Mills | Mississauga
$1,949,900.00
Listed 2 months ago
- 4 bed
- 4 bath
- 2500-3000 sqft
- 6.0 parking
- Detached
Instant Estimate
$2,048,131
+$98,231 compared to list price
Upper range
$2,252,824
Mid range
$2,048,131
Lower range
$1,843,438
Property history
- Now
- Listed on Jul 26, 2024
Listed for $1,949,900.00
74 days on market
Location & area
Schools nearby
Home Details
- Description
- 4,000+ sf of liv space w/6 beds/4 baths. The grand entrance feat vaulted ceil & curved st/case. The lrg liv/din rm is ideal for gatherings, while the open kit, w/stone c/tops, lrg island & modern appls, is chef's dream. Enjoy AM coffee on balc w/views of lush b/yd. The lrg fam rm connects to the kit, feat f/p adding beautiful aesthetics. Hdwd & tile flrs ensure stylish, carpet-free enviro. Upstairs, the prim bed is a true retreat, boasting lrg W/I clos w/shared access & a 4-pc ensuite. Other beds are spacious & filled with nat light. Fully fin bsmt w/LVP flrs & full 2nd kit is an A+ in-law suite w/duplex potential or your own rec & media rm w/home office & w/o to back deck & yd. The b/yd is an entertainers dream w/ lrg deck, mature trees & dir access to scenic trails in Trappers Green Park & the interlocking walkways. 6 prk spaces & dir garage access. Located near top schools, shopping, university, hospital & major hwys.
- Additional media
- https://player.vimeo.com/video/989934377
- Property taxes
- $7,757.55 per year / $646.46 per month
- Basement
- Fin W/O
- Basement
- Full
- Year build
- 31-50
- Type
- Detached
- Bedrooms
- 4 + 2
- Bathrooms
- 4
- Parking spots
- 6.0 Total | 2.0 Garage
- Floor
- -
- Balcony
- -
- Pool
- None
- External material
- Brick
- Roof type
- -
- Lot frontage
- -
- Lot depth
- -
- Heating
- Forced Air
- Fire place(s)
- Y
- Main
- Living
- 16’12” x 12’1”
- Dining
- 12’3” x 12’1”
- Kitchen
- 22’10” x 15’5”
- 2nd
- Prim Bdrm
- 17’8” x 14’7”
- Br
- 13’8” x 12’2”
- Br
- 14’1” x 12’2”
- Br
- 15’11” x 10’11”
- Br
- 12’2” x 10’2”
- Bsmt
- Br
- 12’2” x 11’5”
- Family
- 22’4” x 12’11”
- Kitchen
- 12’7” x 10’12”
- Rec
- 22’5” x 19’10”
Listing Brokerage
- MLS® Listing
- W9166279
- Brokerage
- RE/MAX ESCARPMENT REALTY INC.
Similar homes for sale
These homes have similar price range, details and proximity to 4107 Wheelwright


