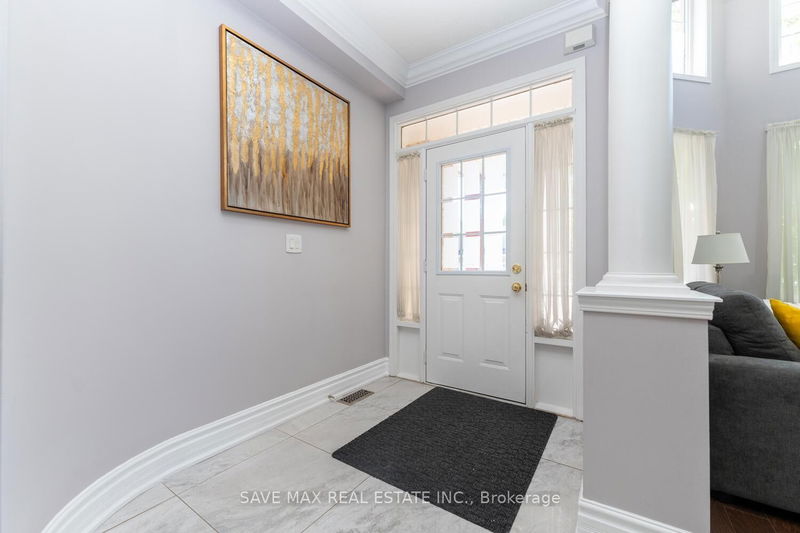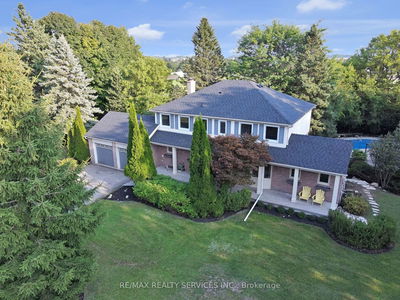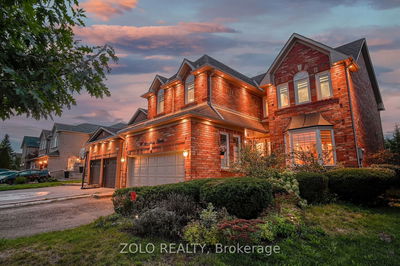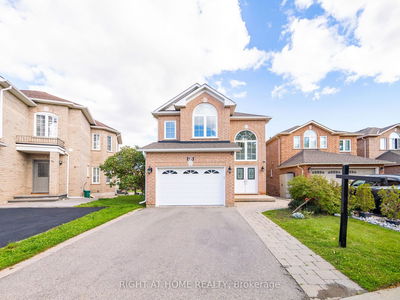1 Casa
Vales of Castlemore | Brampton
$1,399,900.00
Listed 2 months ago
- 4 bed
- 4 bath
- - sqft
- 4.0 parking
- Detached
Instant Estimate
$1,349,209
-$50,691 compared to list price
Upper range
$1,444,134
Mid range
$1,349,209
Lower range
$1,254,284
Property history
- Now
- Listed on Aug 2, 2024
Listed for $1,399,900.00
67 days on market
- Jun 2, 2024
- 4 months ago
Expired
Listed for $1,499,999.00 • 2 months on market
Location & area
Schools nearby
Home Details
- Description
- Absolute Stunning Detached Home On A Premium Oversized CORNER LOT In High Demand Neighborhood Of Vales Of Castlemore, Spacious & Bright Open Concept Layout With 9Ft Ceiling On The Main Floor, Luxurious Interior Details Includes Stunning Upscale Custom Kitchen With Quartz Countertops & Quartz Backsplash, Extra Large Center Island. Approx. 150k in upgrades. Stainless Steel Appliances, Hardwood Floor, Porcelain Tile (24"X24"). 7" Baseboard Crown Moulding, Led Pot Lights, French Patio Doors To Backyard Deck, Excellent Size 4 Bedrooms On The Second Floor And Much More. A Must see!
- Additional media
- -
- Property taxes
- $6,672.38 per year / $556.03 per month
- Basement
- Finished
- Year build
- -
- Type
- Detached
- Bedrooms
- 4 + 1
- Bathrooms
- 4
- Parking spots
- 4.0 Total | 2.0 Garage
- Floor
- -
- Balcony
- -
- Pool
- None
- External material
- Brick
- Roof type
- -
- Lot frontage
- -
- Lot depth
- -
- Heating
- Forced Air
- Fire place(s)
- Y
- Main
- Living
- 20’12” x 11’10”
- Dining
- 20’12” x 11’10”
- Kitchen
- 20’7” x 13’3”
- Family
- 16’0” x 12’12”
- 2nd
- Prim Bdrm
- 17’5” x 13’2”
- 2nd Br
- 10’12” x 10’12”
- 3rd Br
- 10’12” x 10’12”
- 4th Br
- 12’7” x 10’0”
Listing Brokerage
- MLS® Listing
- W9237977
- Brokerage
- SAVE MAX REAL ESTATE INC.
Similar homes for sale
These homes have similar price range, details and proximity to 1 Casa









