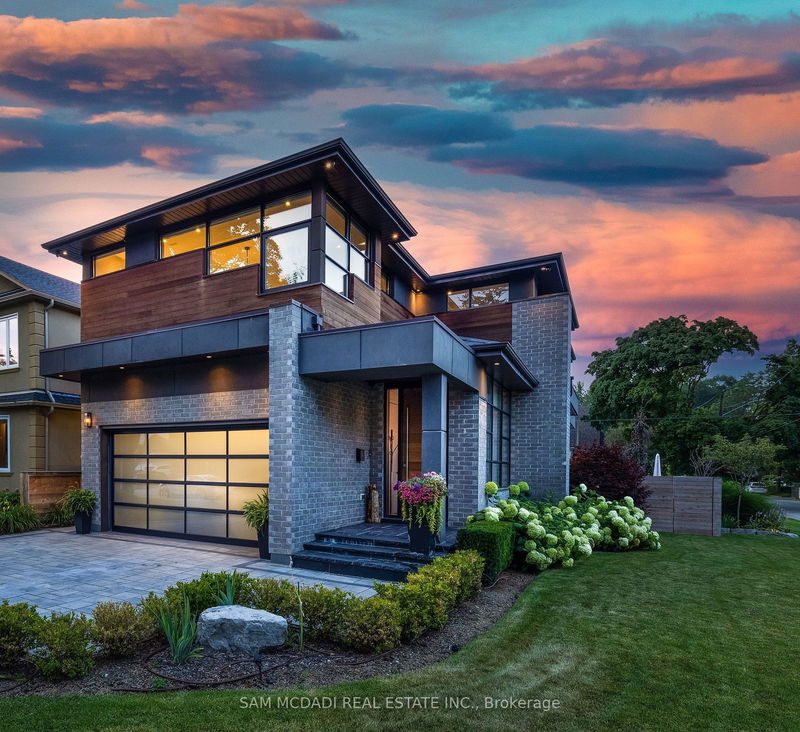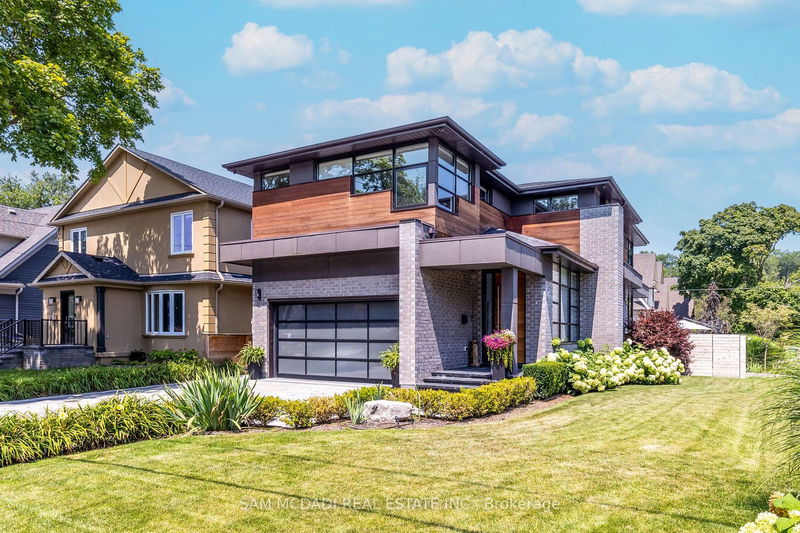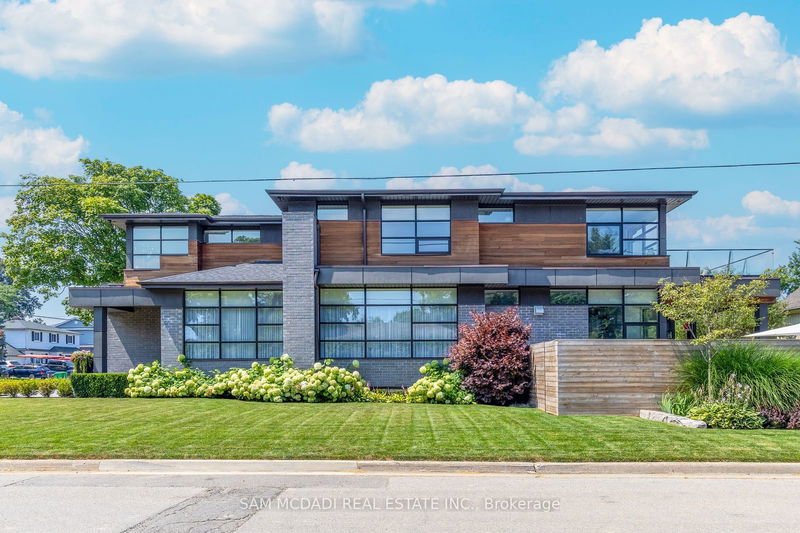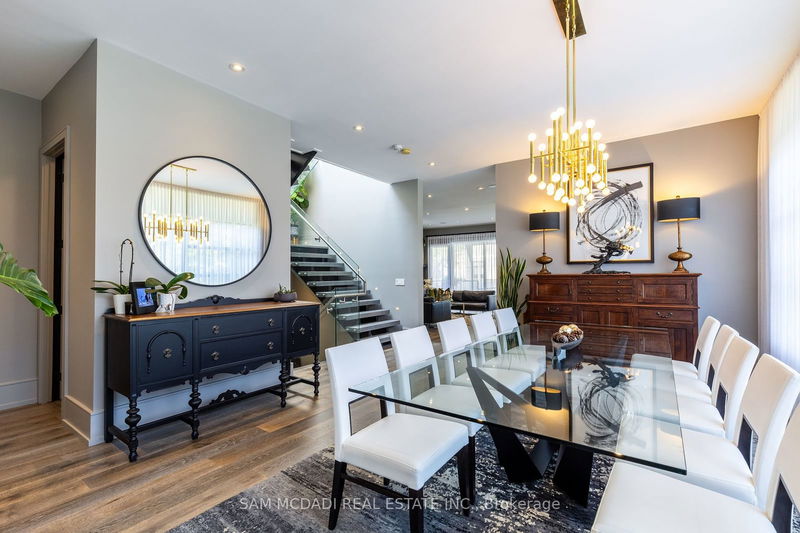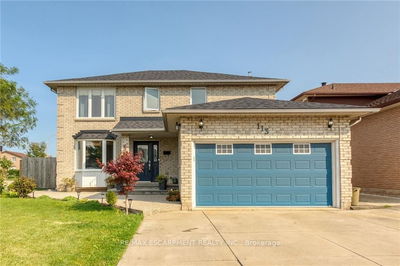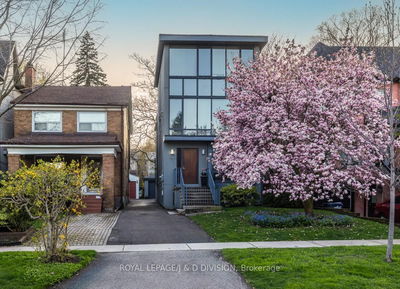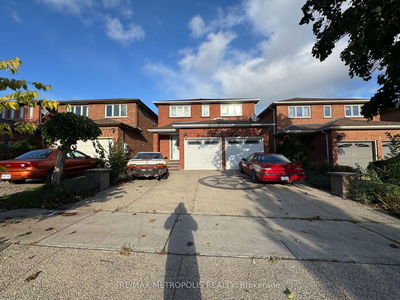33 Wenonah
Port Credit | Mississauga
$3,450,000.00
Listed 2 months ago
- 4 bed
- 5 bath
- 3000-3500 sqft
- 6.0 parking
- Detached
Instant Estimate
$3,281,804
-$168,197 compared to list price
Upper range
$3,653,923
Mid range
$3,281,804
Lower range
$2,909,684
Property history
- Aug 2, 2024
- 2 months ago
Price Change
Listed for $3,450,000.00 • about 2 months on market
- Nov 14, 2023
- 11 months ago
Terminated
Listed for $3,888,000.00 • 28 days on market
- Aug 19, 2022
- 2 years ago
Suspended
Listed for $3,690,000.00 • 4 months on market
Location & area
Schools nearby
Home Details
- Description
- This custom-built modern home, inspired by West Coast design, is situated south of Lakeshore in the highly sought-after Port Credit Village area of Mississauga. Thoughtfully crafted for entertaining, functionality, and comfort, this residence offers the utmost in luxury. With its clean lines and seamless flow, the home features an open-concept, sunlit floor plan. The kitchen is a standout, featuring an oversized waterfall island, high-end appliances, and sleek, bespoke cabinetry that overlooks the backyard oasis. The primary suite boasts expansive windows with south-facing views of the charming neighbourhood, a custom walk in closet, and a spa-like ensuite with heated floors. All bedrooms include ensuites and walk-in closets, with the second bedroom featuring a walkout to the sundeck, overlooking the backyard. The walk-up basement is an entertainers dream, complete with a gym and infrared sauna. The low-maintenance, resort-style backyard is truly breathtaking, featuring a Solda Pool (2020), cabana, and covered patio, perfect for indoor/outdoor living. This oasis offers the complete package!
- Additional media
- https://unbranded.youriguide.com/33_wenonah_dr_mississauga_on/
- Property taxes
- $18,043.10 per year / $1,503.59 per month
- Basement
- Finished
- Basement
- Walk-Up
- Year build
- -
- Type
- Detached
- Bedrooms
- 4 + 1
- Bathrooms
- 5
- Parking spots
- 6.0 Total | 2.0 Garage
- Floor
- -
- Balcony
- -
- Pool
- Inground
- External material
- Brick
- Roof type
- -
- Lot frontage
- -
- Lot depth
- -
- Heating
- Forced Air
- Fire place(s)
- Y
- Main
- Living
- 20’7” x 18’1”
- Dining
- 20’5” x 16’3”
- Kitchen
- 20’7” x 8’11”
- Laundry
- 10’1” x 6’10”
- 2nd
- Prim Bdrm
- 20’2” x 15’11”
- 2nd Br
- 10’10” x 20’10”
- 3rd Br
- 10’9” x 20’9”
- 4th Br
- 12’1” x 13’8”
- Bsmt
- Rec
- 26’1” x 20’1”
- Exercise
- 9’3” x 19’0”
Listing Brokerage
- MLS® Listing
- W9237124
- Brokerage
- SAM MCDADI REAL ESTATE INC.
Similar homes for sale
These homes have similar price range, details and proximity to 33 Wenonah
