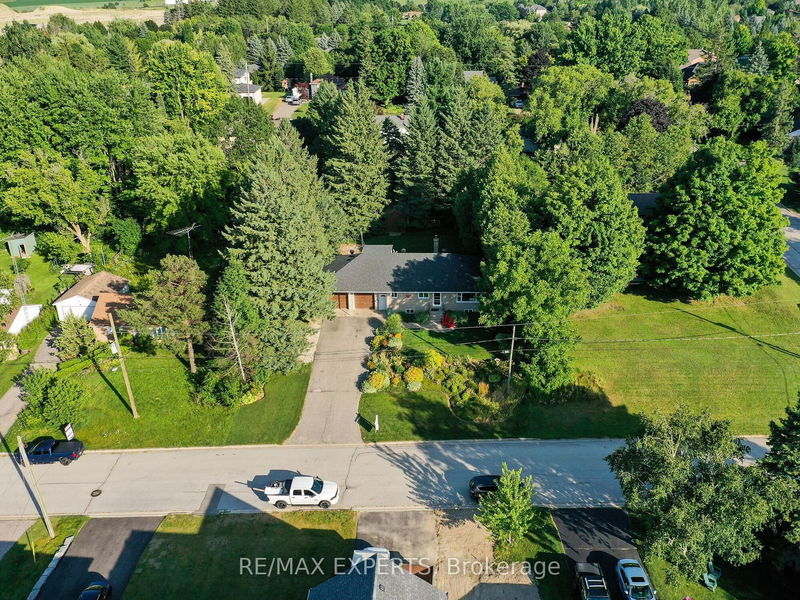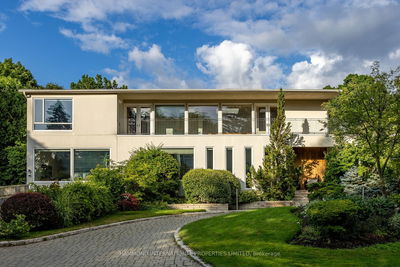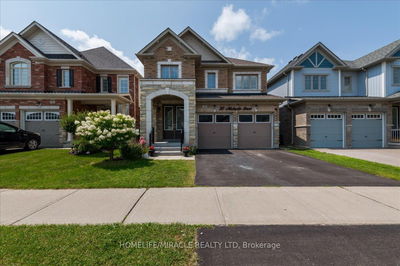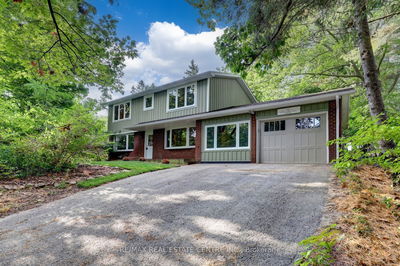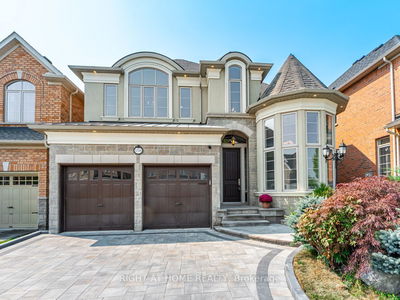10 Marion
Caledon East | Caledon
$1,149,000.00
Listed about 2 months ago
- 4 bed
- 2 bath
- - sqft
- 6.0 parking
- Detached
Instant Estimate
$1,108,199
-$40,801 compared to list price
Upper range
$1,231,548
Mid range
$1,108,199
Lower range
$984,849
Property history
- Aug 13, 2024
- 2 months ago
Sold conditionally
Listed for $1,149,000.00 • on market
Location & area
Schools nearby
Home Details
- Description
- Welcome to 10 Marion, a delightful 4-bedroom, 2-bathroom family home nestled in the heart of Caledon East. This inviting residence boasts a bright and spacious open-concept living area, perfect for both relaxation and entertaining. The well-appointed kitchen is a culinary haven, offering ample space for cooking and seamlessly connecting to the adjoining dining room, making it ideal for hosting gatherings. Unwind in the cozy family room, complete with a charming fireplace, or take advantage of the private home office for focused work. Each bedroom features serene green views and generous storage. The beautifully landscaped, fenced yard provides a great space for outdoor entertaining or enjoying the tranquility of nature. Located on a peaceful street, this home is just a short walk from parks, schools, shops, and restaurants, all within the picturesque community of Caledon East. Experience the perfect blend of luxury, comfort, and convenience at 10 Marion.
- Additional media
- https://tours.vision360tours.ca/10-marion-street-caledon-east/nb/
- Property taxes
- $5,126.15 per year / $427.18 per month
- Basement
- Finished
- Basement
- Sep Entrance
- Year build
- -
- Type
- Detached
- Bedrooms
- 4 + 1
- Bathrooms
- 2
- Parking spots
- 6.0 Total | 2.0 Garage
- Floor
- -
- Balcony
- -
- Pool
- None
- External material
- Brick
- Roof type
- -
- Lot frontage
- -
- Lot depth
- -
- Heating
- Forced Air
- Fire place(s)
- Y
- Main
- Kitchen
- 16’3” x 8’8”
- Dining
- 38’1” x 13’5”
- Living
- 38’1” x 13’5”
- Prim Bdrm
- 10’6” x 10’12”
- 2nd Br
- 9’0” x 10’8”
- 3rd Br
- 12’0” x 14’8”
- Upper
- 4th Br
- 13’5” x 18’12”
- Lower
- Kitchen
- 14’1” x 9’3”
- Breakfast
- 14’1” x 9’3”
- Living
- 12’2” x 28’5”
- 5th Br
- 15’4” x 14’4”
Listing Brokerage
- MLS® Listing
- W9252493
- Brokerage
- RE/MAX EXPERTS
Similar homes for sale
These homes have similar price range, details and proximity to 10 Marion

