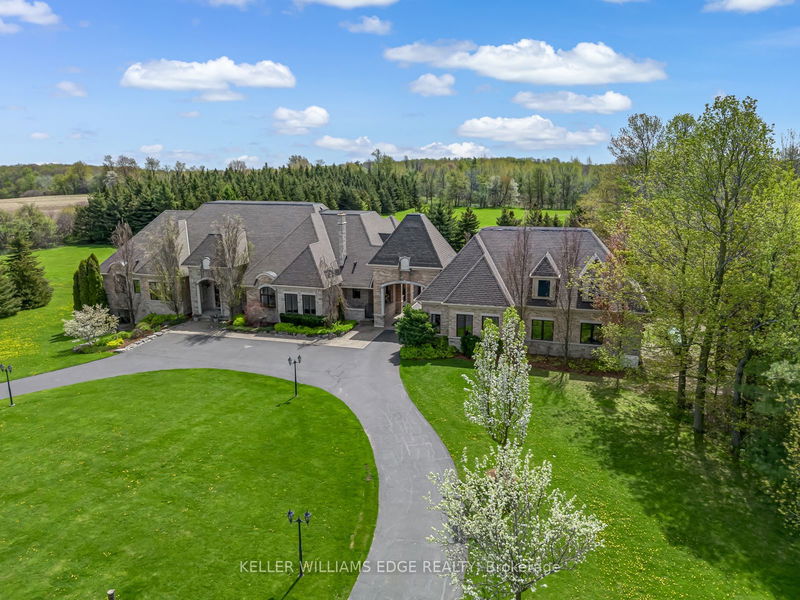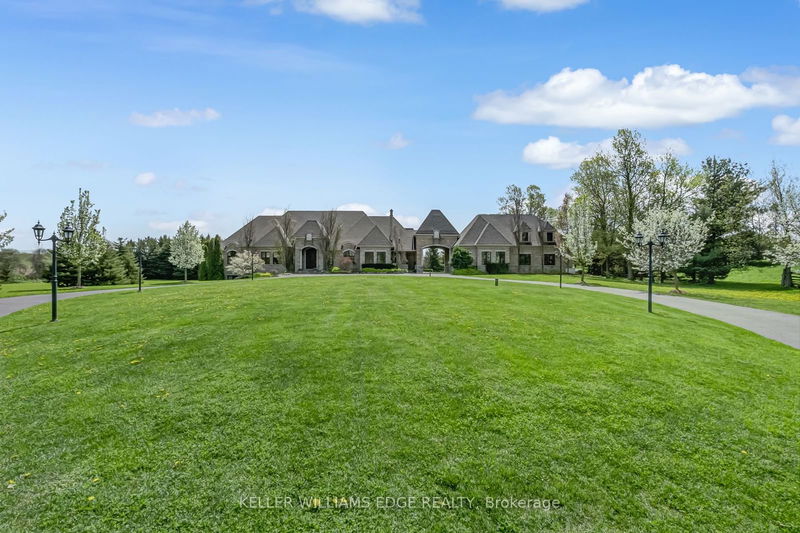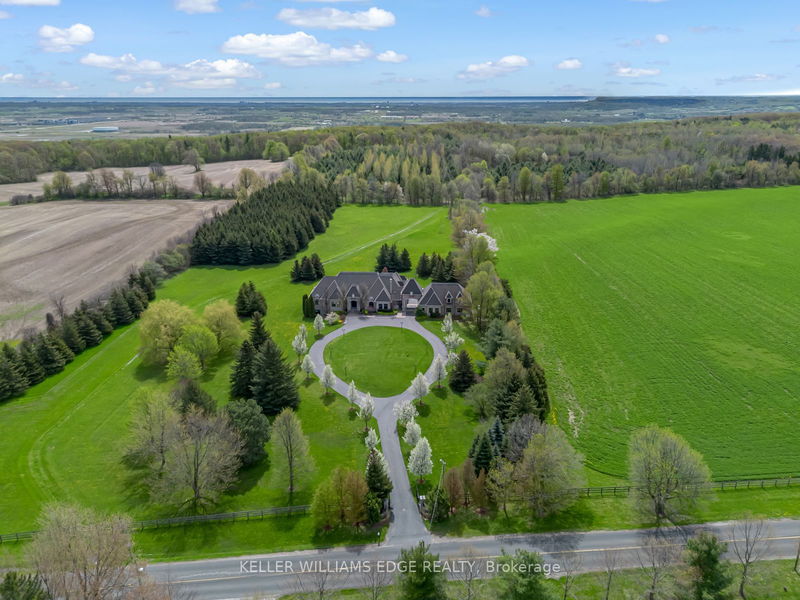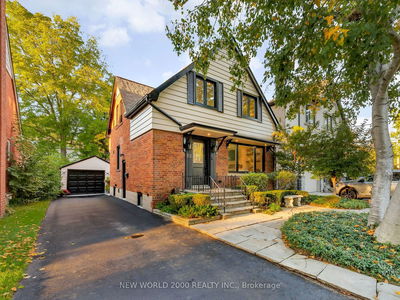5100 14
Nelson | Milton
$6,990,000.00
Listed about 2 months ago
- 3 bed
- 6 bath
- 5000+ sqft
- 24.0 parking
- Detached
Instant Estimate
$6,136,915
-$853,085 compared to list price
Upper range
$7,482,749
Mid range
$6,136,915
Lower range
$4,791,081
Property history
- Now
- Listed on Aug 14, 2024
Listed for $6,990,000.00
56 days on market
- Feb 21, 2024
- 8 months ago
Terminated
Listed for $7,888,800.00 • 6 months on market
Location & area
Schools nearby
Home Details
- Description
- Experience luxury at 5100 14th Side Road in Milton a home beyond bricks & mortar, a symphony of charm & luxury. Over 8,000 square feet of luxury between the main and lower floors, this isn't just a home; it's your kingdom. On a 28-acre lot with a ravine leading to Rattle Snake Point, this property offers nature's grandeur. The gated driveway extends towards the home leading to the roundabout. It's not just a path; it's your personal red carpet. The foyer welcomes you with a grand dome ceiling, setting a stage not just meant to be lived in, but experienced. The oversized family room is a sanctuary with the cast stone fireplace for cozy evenings. In the dining room you are seated beneath coffered ceilings, elevating every meal. The kitchen, a foodie's playground, boasts a Viking stove, Miele dishwasher, and a large island. Move to the 6 generously sized bedrooms, ensuring a slice of comfort for all. Step onto the terrace, an extension of your living space, perfect for morning coffee or breathtaking evening sunsets. The basement surprises with heated flooring, a custom wine room, and dual staircases for a grand entrance. The walkout exit to the backyard seamlessly connects indoors and outdoors. The security alarm system with cameras ensures peace of mind. The 6-car garage, 2 attached and 4 separated by a carport, caters to automotive enthusiasts with space for a car lift. Make memories at 5100 14th Side Road where every room is a chapter waiting to be written.
- Additional media
- https://unbranded.youriguide.com/5100_14th_side_rd_milton_on/
- Property taxes
- $11,503.87 per year / $958.66 per month
- Basement
- Finished
- Basement
- Full
- Year build
- 16-30
- Type
- Detached
- Bedrooms
- 3 + 3
- Bathrooms
- 6
- Parking spots
- 24.0 Total | 6.0 Garage
- Floor
- -
- Balcony
- -
- Pool
- None
- External material
- Brick
- Roof type
- -
- Lot frontage
- -
- Lot depth
- -
- Heating
- Forced Air
- Fire place(s)
- Y
- Main
- Living
- 23’10” x 23’4”
- Office
- 16’7” x 11’10”
- Kitchen
- 14’6” x 16’5”
- Dining
- 17’4” x 11’10”
- Breakfast
- 13’4” x 18’0”
- Prim Bdrm
- 21’6” x 18’0”
- 2nd Br
- 16’11” x 11’10”
- 3rd Br
- 16’7” x 14’7”
- Lower
- 4th Br
- 16’3” x 26’6”
- 5th Br
- 14’1” x 17’10”
- Br
- 12’12” x 16’4”
- Rec
- 20’9” x 17’1”
Listing Brokerage
- MLS® Listing
- W9254295
- Brokerage
- KELLER WILLIAMS EDGE REALTY
Similar homes for sale
These homes have similar price range, details and proximity to 5100 14









