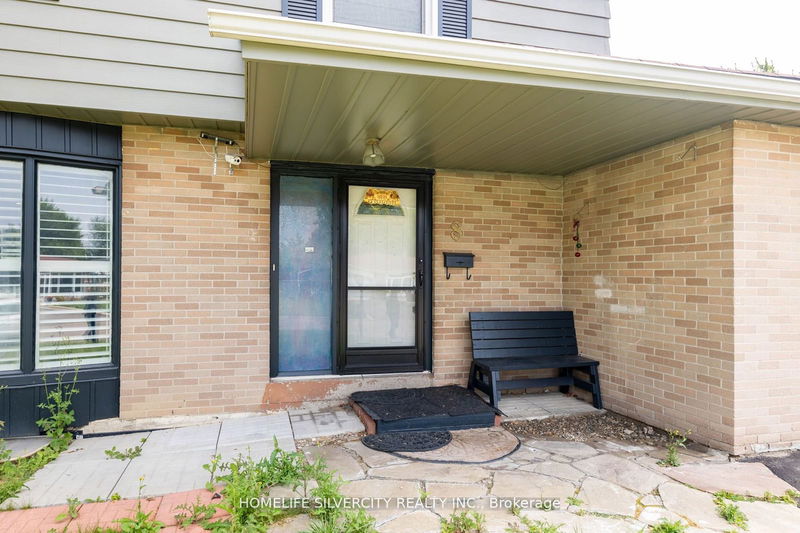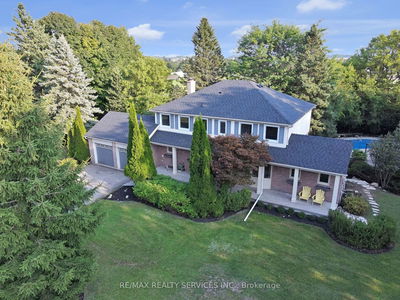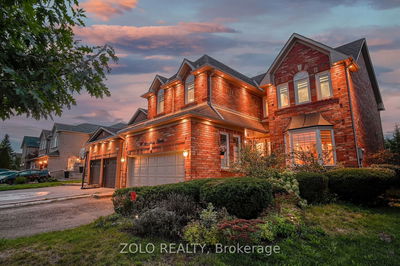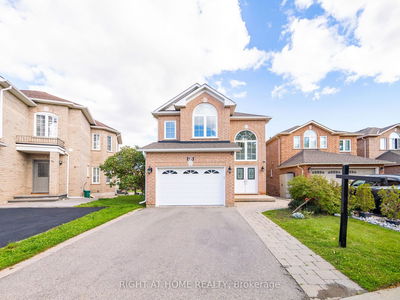8 Bedford
Avondale | Brampton
$1,099,999.00
Listed about 2 months ago
- 4 bed
- 4 bath
- - sqft
- 5.0 parking
- Detached
Instant Estimate
$1,092,058
-$7,941 compared to list price
Upper range
$1,182,485
Mid range
$1,092,058
Lower range
$1,001,631
Property history
- Now
- Listed on Aug 24, 2024
Listed for $1,099,999.00
45 days on market
- Aug 6, 2024
- 2 months ago
Terminated
Listed for $949,999.00 • 18 days on market
Location & area
Schools nearby
Home Details
- Description
- Nestled on a picturesque lot in a prime Brampton neighborhood, this charming 4-bedroom detached home has been beautifully renovated. The 2-storey layout features spacious bedrooms and an inviting eat-in kitchen with Quartz countertops and a walkout to a serene backyard. The cozy breakfast area leads to a large backyard, perfect for outdoor enjoyment. The master bedroom includes a 3-piece ensuite, while the finished basement, with its own side entrance, offers an additional bedroom, bathroom, and kitchen, complete with pot lights. Conveniently located near schools, shopping, transit, and highways, Go Station, this home perfectly combines comfort and convenience.
- Additional media
- -
- Property taxes
- $4,837.00 per year / $403.08 per month
- Basement
- Finished
- Basement
- Sep Entrance
- Year build
- -
- Type
- Detached
- Bedrooms
- 4 + 2
- Bathrooms
- 4
- Parking spots
- 5.0 Total | 1.0 Garage
- Floor
- -
- Balcony
- -
- Pool
- None
- External material
- Alum Siding
- Roof type
- -
- Lot frontage
- -
- Lot depth
- -
- Heating
- Forced Air
- Fire place(s)
- Y
- Ground
- Living
- 18’4” x 17’4”
- Dining
- 10’10” x 10’10”
- Kitchen
- 18’12” x 9’12”
- 2nd
- Prim Bdrm
- 15’12” x 10’12”
- 2nd Br
- 13’3” x 9’12”
- 3rd Br
- 9’12” x 9’12”
- 4th Br
- 9’12” x 9’8”
- Bsmt
- Living
- 14’12” x 9’8”
- Br
- 9’12” x 9’12”
- Kitchen
- 0’0” x 0’0”
Listing Brokerage
- MLS® Listing
- W9268539
- Brokerage
- HOMELIFE SILVERCITY REALTY INC.
Similar homes for sale
These homes have similar price range, details and proximity to 8 Bedford









