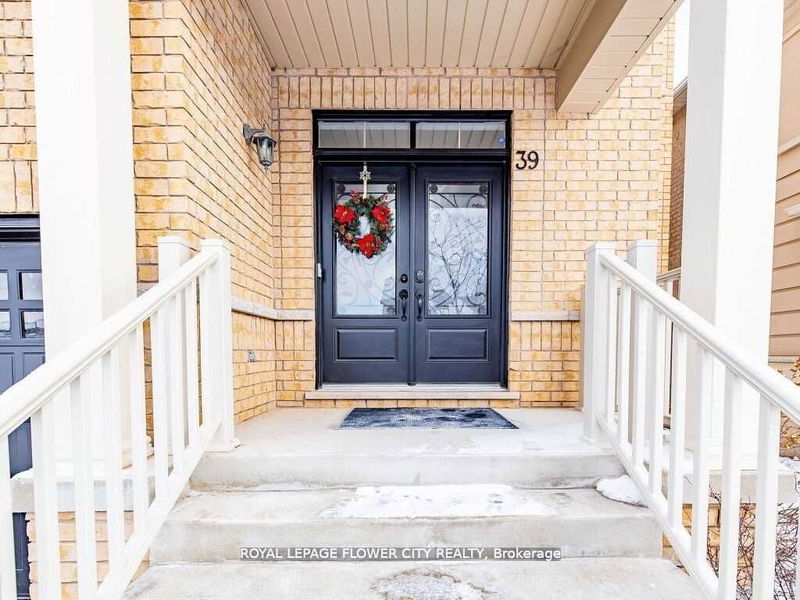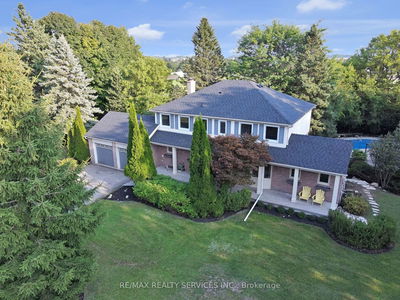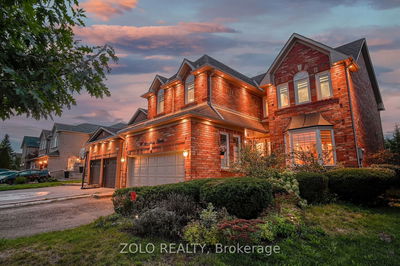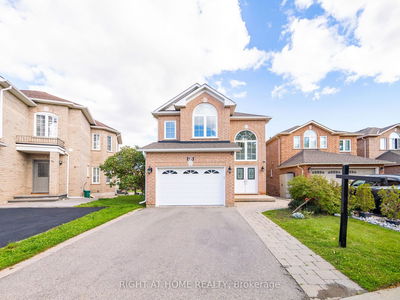39 Bear Run
Credit Valley | Brampton
$1,549,922.00
Listed about 1 month ago
- 4 bed
- 4 bath
- 2500-3000 sqft
- 6.0 parking
- Detached
Instant Estimate
$1,485,738
-$64,184 compared to list price
Upper range
$1,592,734
Mid range
$1,485,738
Lower range
$1,378,743
Property history
- Now
- Listed on Aug 25, 2024
Listed for $1,549,922.00
44 days on market
- Feb 14, 2024
- 8 months ago
Terminated
Listed for $1,549,922.00 • 6 months on market
- Feb 9, 2024
- 8 months ago
Terminated
Listed for $1,549,922.00 • 5 days on market
- Sep 26, 2023
- 1 year ago
Terminated
Listed for $1,549,000.00 • 5 months on market
- Sep 11, 2023
- 1 year ago
Terminated
Listed for $999,999.00 • 15 days on market
- May 18, 2023
- 1 year ago
Terminated
Listed for $1,799,000.00 • 4 months on market
Location & area
Schools nearby
Home Details
- Description
- This is one!!! Do not miss your chance to see this beautiful 4 bedroom home located in credit valley neighborhood. A Ravine corner lot with amazing views. This home features a large living room combined with dining room. A breakfast area with W/O to large Deck And overlooking garden with Ravine Views. Second level of backyard has a 20x15 - foot pebble patio area and much more! Fully Finished basement with 2 Bedroom Legal Basement and Separate Laundry. Basement Is currently Tenanted and no side walk
- Additional media
- -
- Property taxes
- $6,939.88 per year / $578.32 per month
- Basement
- Finished
- Basement
- Sep Entrance
- Year build
- 6-15
- Type
- Detached
- Bedrooms
- 4 + 2
- Bathrooms
- 4
- Parking spots
- 6.0 Total | 2.0 Garage
- Floor
- -
- Balcony
- -
- Pool
- None
- External material
- Brick
- Roof type
- -
- Lot frontage
- -
- Lot depth
- -
- Heating
- Forced Air
- Fire place(s)
- Y
- Main
- Living
- 104’4” x 66’0”
- Kitchen
- 95’8” x 95’8”
- Family
- 104’4” x 66’0”
- Breakfast
- 95’8” x 95’8”
- 2nd
- Prim Bdrm
- 167’8” x 160’3”
- 2nd Br
- 123’6” x 140’11”
- 3rd Br
- 108’4” x 150’9”
- 4th Br
- 111’7” x 124’7”
- Bsmt
- Prim Bdrm
- 167’8” x 160’4”
- 2nd Br
- 108’4” x 148’4”
- Great Rm
- 207’0” x 138’8”
- Kitchen
- 83’0” x 69’3”
Listing Brokerage
- MLS® Listing
- W9268980
- Brokerage
- ROYAL LEPAGE FLOWER CITY REALTY
Similar homes for sale
These homes have similar price range, details and proximity to 39 Bear Run









