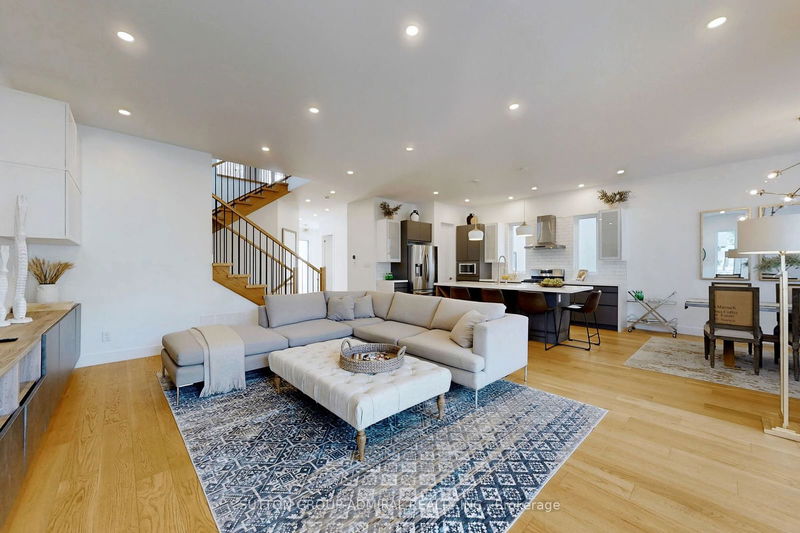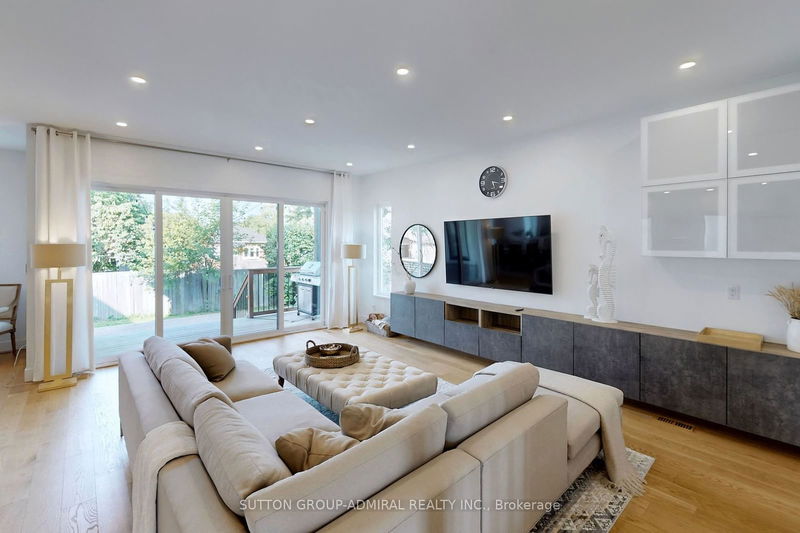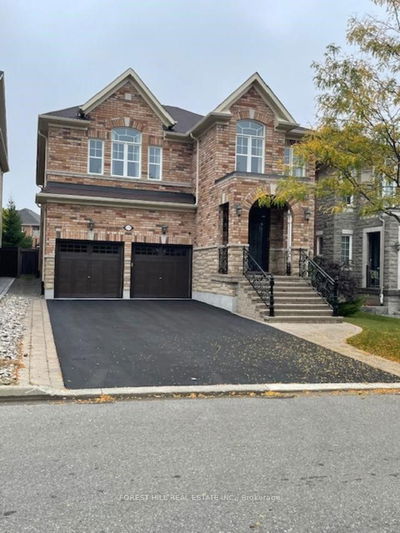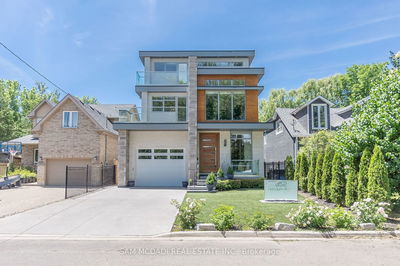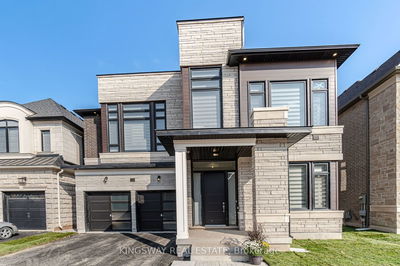1037 Edgeleigh
Lakeview | Mississauga
$2,288,800.00
Listed about 1 month ago
- 5 bed
- 6 bath
- 3000-3500 sqft
- 6.0 parking
- Detached
Instant Estimate
$2,245,837
-$42,964 compared to list price
Upper range
$2,458,448
Mid range
$2,245,837
Lower range
$2,033,225
Property history
- Aug 28, 2024
- 1 month ago
Price Change
Listed for $2,288,800.00 • about 1 month on market
- Nov 9, 2022
- 2 years ago
Leased
Listed for $4,800.00 • about 1 month on market
Location & area
Schools nearby
Home Details
- Description
- Bright and Spacious; A Modern & Comfortable Custom Built 5 Bedroom Home With A Dream LAKEVIEW Location! 4500 Sqft of Luxurious Living Space Featuring An Airy And Sun-Filled Loft. Soaring 10 Ft Smooth Ceiling On Main & 9Ft On Second Floor. Wide Plank Oak Engineered Hardwood Thru-Out. Solid Core Doors Thru/Out With Extended 8Ft Height On Main Floor. Contemporary Kitchen With Party Size Island, Waterfall Quartz Countertop And Walk-In Pantry. Main Floor Laundry With Laundry Shoot From 2nd Floor. Custom Built-Ins Thru. The Whole House. Spectacular Primary Bedroom: Organized Walk In Closet, 5 Pc Ensuite With Oversized Shower, Freestanding Bathtub & Double Vanities, Walk Out To Covered Balcony With Glass Panels. Spa Inspired Bathrooms Thru The Whole House. Airy And Full Of Sun Loft With Gorgeous Recreation/Family Room, Skylights, Guest Bedroom And 3 Pcs Bathroom. Finished Basement With Private Separate Entrance Features 2 Bedrooms, 4 Pc Bathroom + Laundry, Large Kitchen With Island, Large Windows & Big Storage Room. Covered Wooden Balcony And Deck For All Year Around Outdoor Enjoyment. Countless LED Pot Lights Thru-Out. Very Desirable Neighbourhood With Many Luxury Custom Homes Being Built. Steps To Parks, Shops, Beach, Boat Launches & Lakeview Trails. Port Credit Yacht Club At Your Doorstep, Proximity To Lakefront Promenade & Minutes To Downtown Toronto. Coming Soon Lakeview Village Development. See Virtual 3D Tour! Floor Plans Are Attached.
- Additional media
- https://www.winsold.com/tour/364794
- Property taxes
- $11,482.86 per year / $956.91 per month
- Basement
- Finished
- Basement
- Sep Entrance
- Year build
- 0-5
- Type
- Detached
- Bedrooms
- 5 + 2
- Bathrooms
- 6
- Parking spots
- 6.0 Total | 2.0 Garage
- Floor
- -
- Balcony
- -
- Pool
- None
- External material
- Stone
- Roof type
- -
- Lot frontage
- -
- Lot depth
- -
- Heating
- Forced Air
- Fire place(s)
- Y
- Main
- Great Rm
- 20’7” x 18’3”
- Dining
- 13’2” x 12’2”
- Kitchen
- 13’2” x 12’2”
- 2nd
- Prim Bdrm
- 16’1” x 13’12”
- 2nd Br
- 15’8” x 11’12”
- 3rd Br
- 14’4” x 13’2”
- 4th Br
- 14’1” x 11’3”
- 3rd
- Family
- 26’5” x 17’2”
- 5th Br
- 10’7” x 10’6”
- Bsmt
- Kitchen
- 13’2” x 12’2”
- Living
- 13’2” x 12’2”
- Br
- 12’9” x 10’12”
Listing Brokerage
- MLS® Listing
- W9282717
- Brokerage
- SUTTON GROUP-ADMIRAL REALTY INC.
Similar homes for sale
These homes have similar price range, details and proximity to 1037 Edgeleigh

