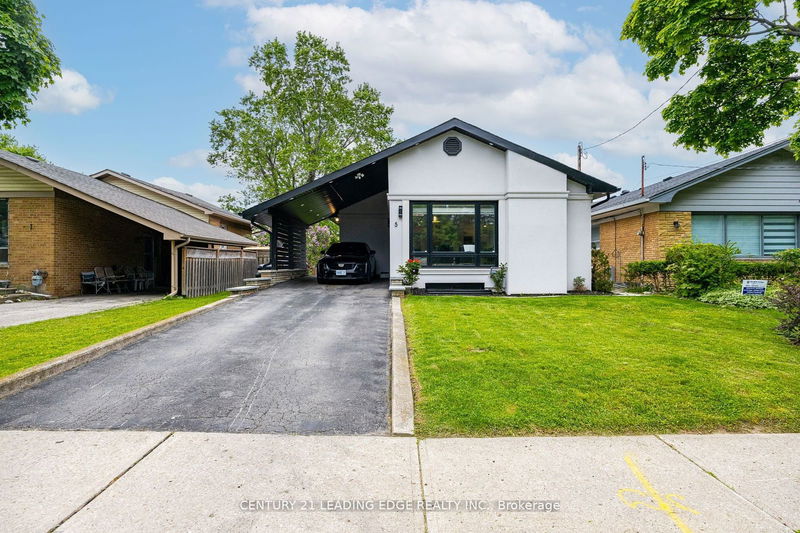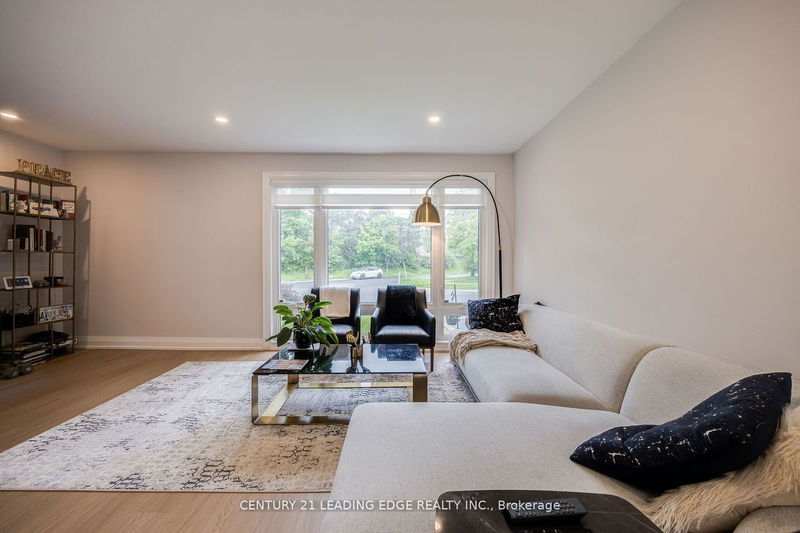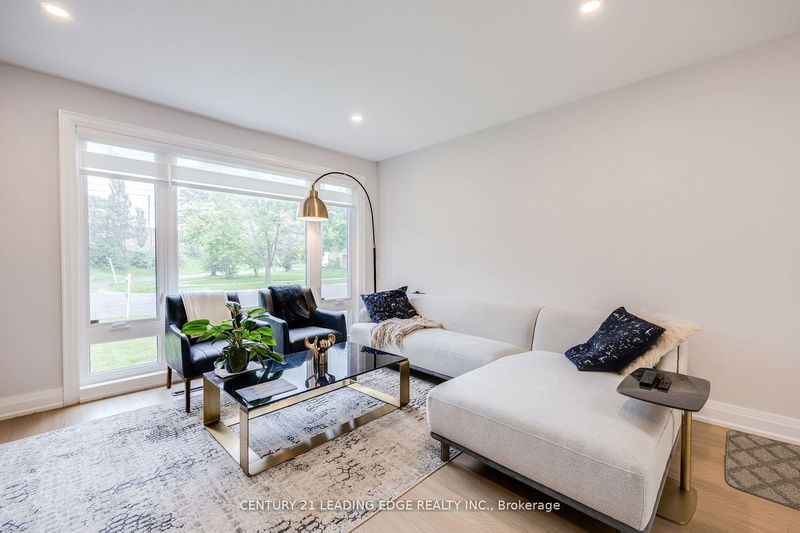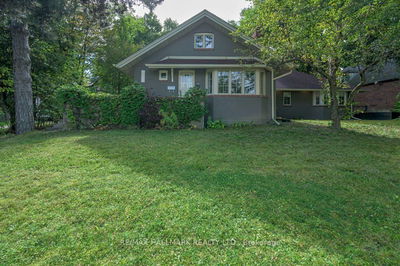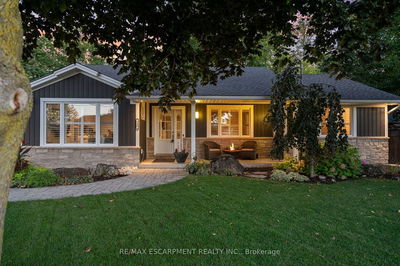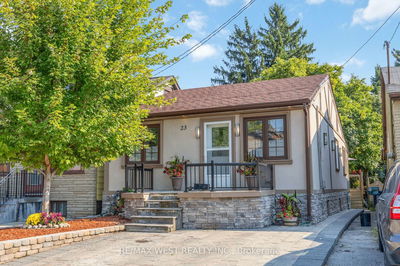5 WESTHAMPTON
Kingsview Village-The Westway | Toronto
$1,225,000.00
Listed about 1 month ago
- 2 bed
- 3 bath
- - sqft
- 4.0 parking
- Detached
Instant Estimate
$1,158,564
-$66,436 compared to list price
Upper range
$1,300,673
Mid range
$1,158,564
Lower range
$1,016,455
Property history
- Now
- Listed on Sep 3, 2024
Listed for $1,225,000.00
37 days on market
- Jul 29, 2024
- 2 months ago
Terminated
Listed for $1,249,000.00 • about 1 month on market
- May 20, 2024
- 5 months ago
Terminated
Listed for $1,299,000.00 • 2 months on market
- Dec 7, 2023
- 10 months ago
Terminated
Listed for $1,279,900.00 • 3 months on market
Location & area
Schools nearby
Home Details
- Description
- Welcome To 5 Westhampton Dr In A High prestige Neighbourhood. Absolutely Beautifully Renovated Bungalow from top tobottom. Home offers a Basement With Separate Entrance, Perfect For 2 Family Living Or Separate Rental Suite Potential, On A Private DeadEnd Street! High End Finishes Throughout. Living Room With Gorgeous Fireplace, Open Kitchen With Quartz Countertops And Stainless SteelAppliances. Recently Added Primary 4 Piece Ensuite Featuring Soaker Tub, Beautiful Glass Shower And Robel Faucets. Spacious Bedrooms.Basement offers a Cozy Rec Room, 2nd living room With Fireplace, a Sauna For Those Days To Unwind And Relax, wet bar that can be easilyconverted to a kitchenette. Outdoor Pot lights and Security System. A Must See! Primary En-suite could be converted back into a 3rd bedroom
- Additional media
- https://tours.openhousemedia.ca/sites/yvrbzax/unbranded
- Property taxes
- $3,484.00 per year / $290.33 per month
- Basement
- Apartment
- Basement
- Sep Entrance
- Year build
- -
- Type
- Detached
- Bedrooms
- 2 + 1
- Bathrooms
- 3
- Parking spots
- 4.0 Total | 1.0 Garage
- Floor
- -
- Balcony
- -
- Pool
- None
- External material
- Concrete
- Roof type
- -
- Lot frontage
- -
- Lot depth
- -
- Heating
- Forced Air
- Fire place(s)
- Y
- Main
- Kitchen
- 9’8” x 11’12”
- Dining
- 9’1” x 6’8”
- Living
- 18’7” x 11’5”
- Prim Bdrm
- 13’9” x 9’5”
- 2nd Br
- 12’12” x 9’12”
- Laundry
- 7’4” x 10’7”
- Bsmt
- Living
- 19’0” x 11’6”
- Bathroom
- 6’7” x 9’10”
- Laundry
- 4’11” x 8’2”
- Other
- 6’7” x 4’11”
Listing Brokerage
- MLS® Listing
- W9297262
- Brokerage
- CENTURY 21 LEADING EDGE REALTY INC.
Similar homes for sale
These homes have similar price range, details and proximity to 5 WESTHAMPTON
