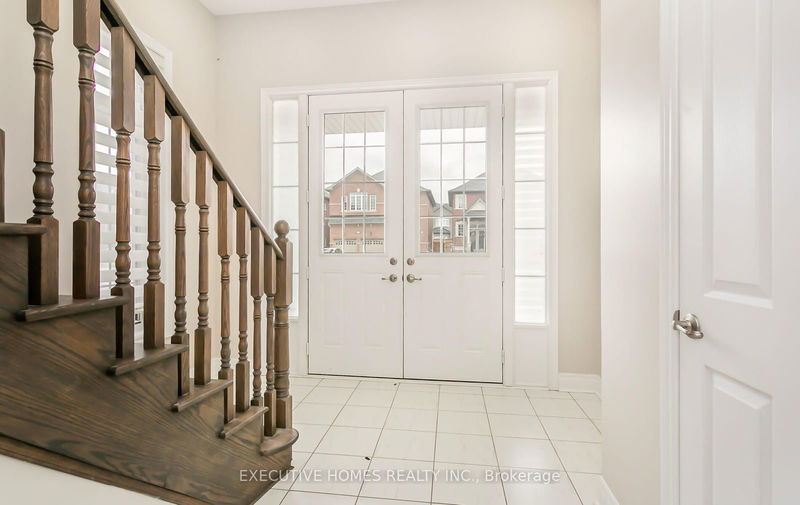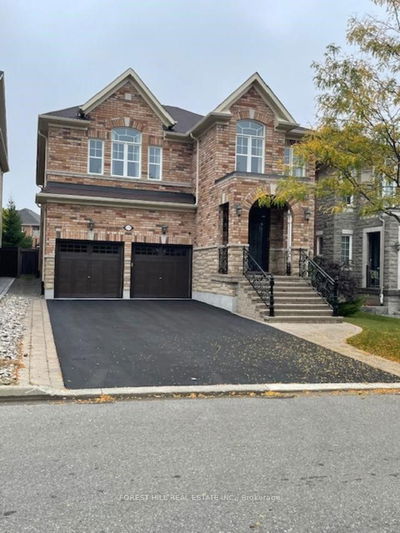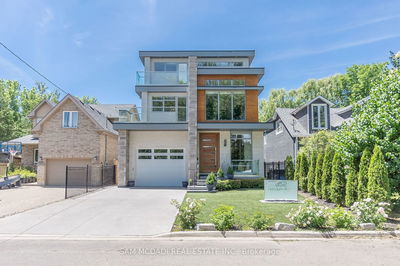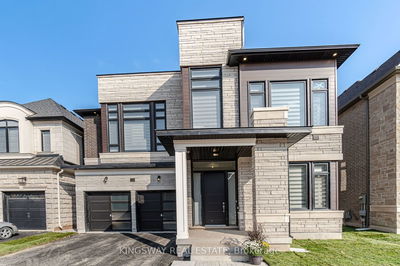15246 Danby
Georgetown | Halton Hills
$1,499,900.00
Listed about 1 month ago
- 5 bed
- 5 bath
- 2500-3000 sqft
- 4.0 parking
- Detached
Instant Estimate
$1,487,928
-$11,973 compared to list price
Upper range
$1,667,843
Mid range
$1,487,928
Lower range
$1,308,012
Property history
- Now
- Listed on Sep 4, 2024
Listed for $1,499,900.00
33 days on market
- Jul 17, 2024
- 3 months ago
Terminated
Listed for $1,599,900.00 • about 2 months on market
- Apr 14, 2024
- 6 months ago
Expired
Listed for $1,599,900.00 • 3 months on market
- May 9, 2023
- 1 year ago
Terminated
Listed for $1,499,999.00 • about 1 month on market
- Apr 5, 2023
- 2 years ago
Terminated
Listed for $1,599,999.00 • about 1 month on market
Location & area
Schools nearby
Home Details
- Description
- This detached home in Georgetown presents an exceptional opportunity for ownership. It boasts a stunning and spacious interior with high-end finishes, featuring 5 bedrooms and 2 additional bedrooms in the newly built legal basement, complete with a separate entrance and laundry facilities. The main floor impresses with 10-foot ceilings, while the 2nd floor features 9-footceilings. Large windows, hardwood floors, pot lights, and smooth ceilings throughout both floors create an inviting ambiance. The open-concept layout seamlessly connects the living spaces. The gourmet chef's kitchen is a dream come true, equipped with quartz countertops, stainless, a backsplash, floor-to-ceiling cabinets, and an eat-in area. Overlooking the kitchen is the family room with a cozy gas fireplace. The 3rd & 4rth bedrooms share a 4pc semi-ensuite bathroom and offer ample closet space. This property is conveniently located near grocery stores, Highways401 and 407, outlets, schools & parks.
- Additional media
- https://tours.myvirtualhome.ca/2212722?idx=1
- Property taxes
- $5,960.36 per year / $496.70 per month
- Basement
- Apartment
- Basement
- Finished
- Year build
- 0-5
- Type
- Detached
- Bedrooms
- 5 + 2
- Bathrooms
- 5
- Parking spots
- 4.0 Total | 2.0 Garage
- Floor
- -
- Balcony
- -
- Pool
- None
- External material
- Brick
- Roof type
- -
- Lot frontage
- -
- Lot depth
- -
- Heating
- Forced Air
- Fire place(s)
- Y
- Main
- Dining
- 11’1” x 16’12”
- Family
- 13’3” x 14’0”
- Breakfast
- 10’0” x 10’0”
- Kitchen
- 14’4” x 11’6”
- 2nd
- Prim Bdrm
- 16’5” x 10’12”
- 2nd Br
- 10’0” x 10’12”
- 3rd Br
- 12’1” x 12’8”
- 4th Br
- 10’0” x 10’0”
- 5th Br
- 10’0” x 9’1”
- Bsmt
- Br
- 0’0” x 0’0”
- 2nd Br
- 0’0” x 0’0”
Listing Brokerage
- MLS® Listing
- W9301444
- Brokerage
- EXECUTIVE HOMES REALTY INC.
Similar homes for sale
These homes have similar price range, details and proximity to 15246 Danby









