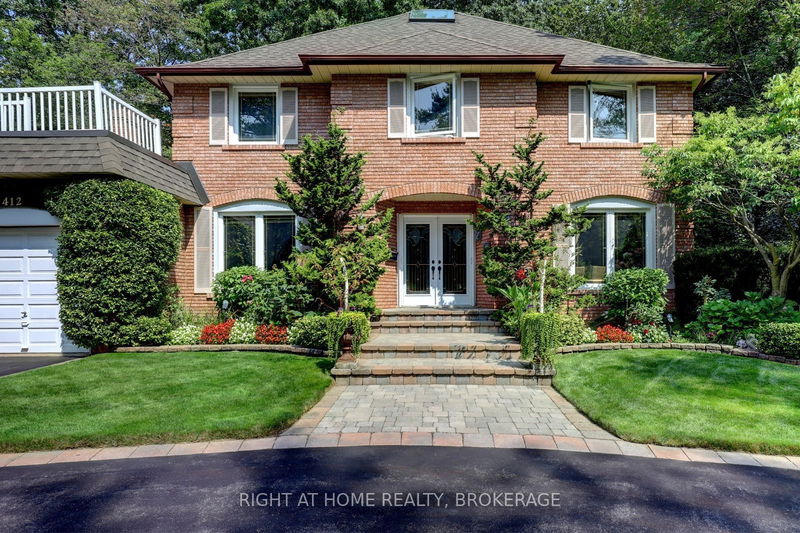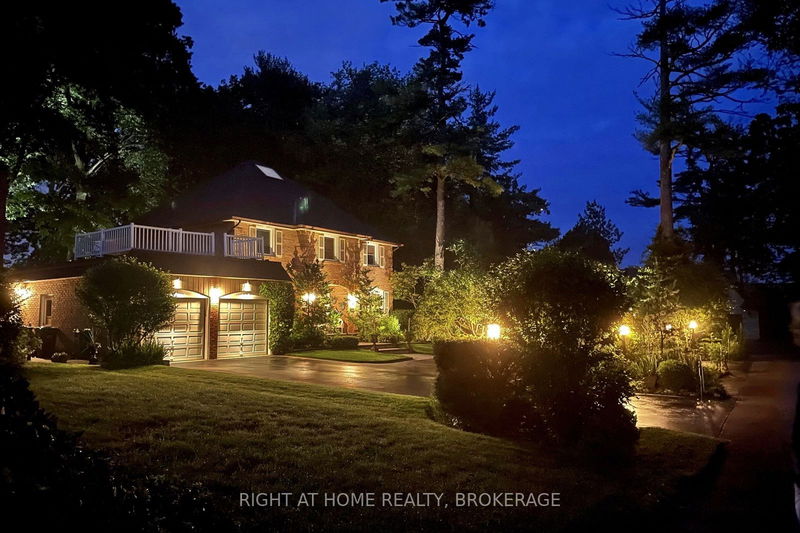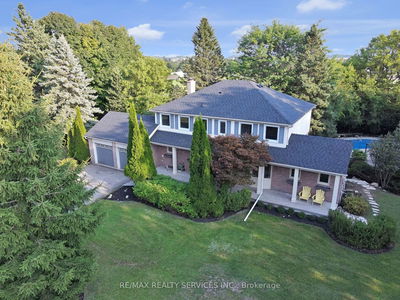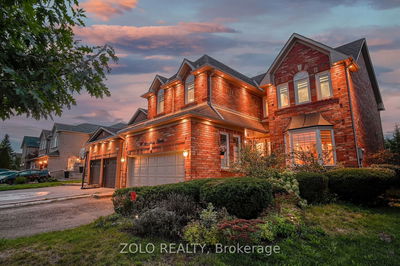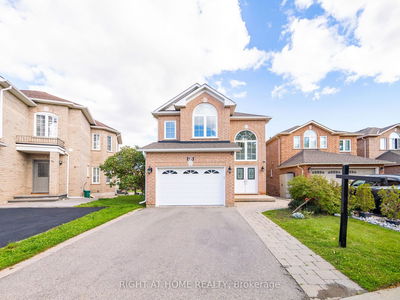1412 Carmen
Mineola | Mississauga
$2,649,000.00
Listed about 1 month ago
- 4 bed
- 4 bath
- - sqft
- 11.0 parking
- Detached
Instant Estimate
$2,478,335
-$170,665 compared to list price
Upper range
$2,781,005
Mid range
$2,478,335
Lower range
$2,175,666
Property history
- Now
- Listed on Sep 5, 2024
Listed for $2,649,000.00
33 days on market
- Jan 23, 2024
- 9 months ago
Terminated
Listed for $2,795,000.00 • 3 months on market
- Sep 5, 2023
- 1 year ago
Expired
Listed for $2,929,000.00 • 3 months on market
Location & area
Schools nearby
Home Details
- Description
- *LOCATION- Muskoka Like Secluded Property on a 80ft x 160ft Lot, surrounded by Mature trees & Perennial gardens, **LOCATION- Child Safe Private Road, ***LOCATION-In the Heart of Mineola, minutes to QEW, 427,401 ,Toronto. This meticulously maintained home offers over 4,000 Sq Ft of Living Space. Includes 4+2 bedrooms, Updated Eat-in kitchen with Granite Counter Tops ,Italian Porcelain Floors, Built-in Appliances with a walkout to Paradise. Entertaining is not a problem with a spacious Living ,Dining and Family Room, complimented with Brazilian Hardwood Floors and Fireplaces. The main floor also offers an Office with Brazilian Hardwood and built-in Book Shelves, plus a separate Laundry/Mud Room. The basement offers additional entertaining space with another huge Family Rm complete with Wet bar, Wood Burning Fireplace and Separate bath. Basement : Br 6 3.38 x 2.75, Exercise Rm 3.49 x 2.63
- Additional media
- https://www.boldimaging.com/property/5675/unbranded/slideshow
- Property taxes
- $10,413.00 per year / $867.75 per month
- Basement
- Finished
- Year build
- 31-50
- Type
- Detached
- Bedrooms
- 4 + 2
- Bathrooms
- 4
- Parking spots
- 11.0 Total | 2.0 Garage
- Floor
- -
- Balcony
- -
- Pool
- None
- External material
- Alum Siding
- Roof type
- -
- Lot frontage
- -
- Lot depth
- -
- Heating
- Forced Air
- Fire place(s)
- Y
- Main
- Foyer
- 9’12” x 9’10”
- Living
- 19’2” x 12’12”
- Kitchen
- 18’1” x 11’1”
- Family
- 18’0” x 12’1”
- Office
- 10’12” x 10’1”
- Laundry
- 10’0” x 6’1”
- 2nd
- Prim Bdrm
- 19’0” x 12’1”
- 2nd Br
- 14’0” x 11’0”
- 3rd Br
- 14’12” x 10’0”
- 4th Br
- 11’1” x 11’1”
- Bsmt
- Rec
- 40’1” x 14’4”
- 5th Br
- 11’1” x 10’0”
Listing Brokerage
- MLS® Listing
- W9302664
- Brokerage
- RIGHT AT HOME REALTY, BROKERAGE
Similar homes for sale
These homes have similar price range, details and proximity to 1412 Carmen
