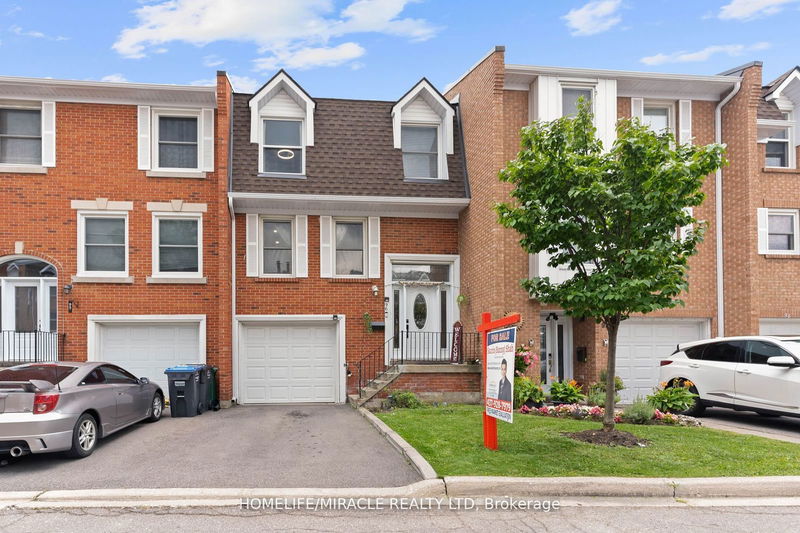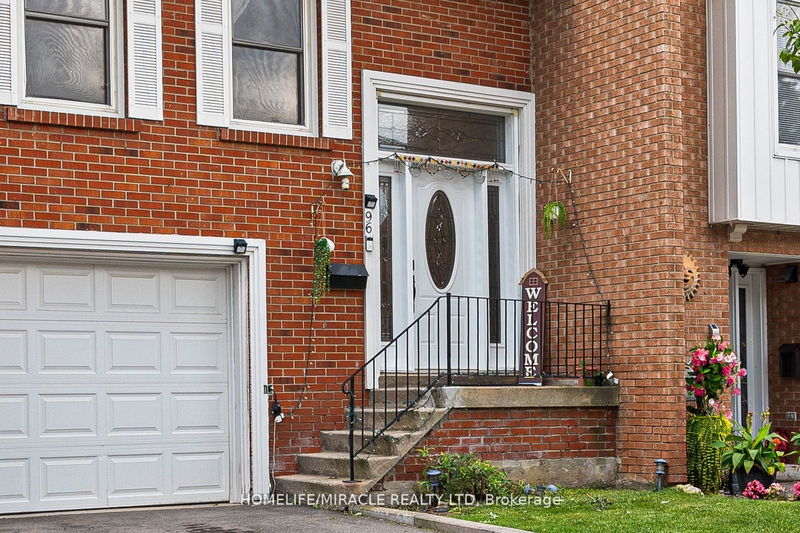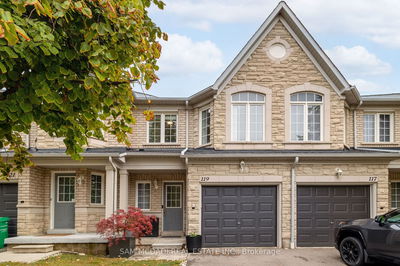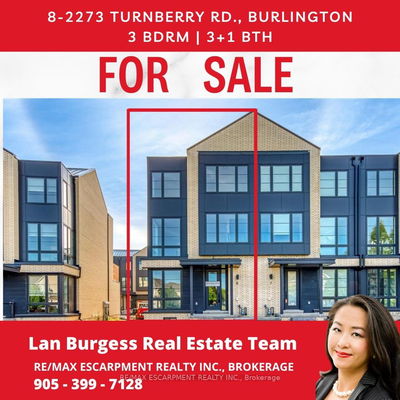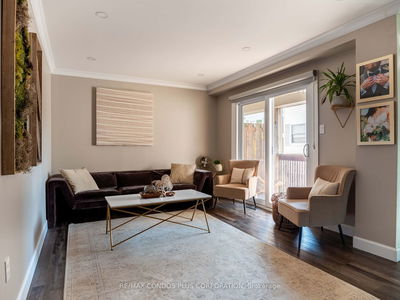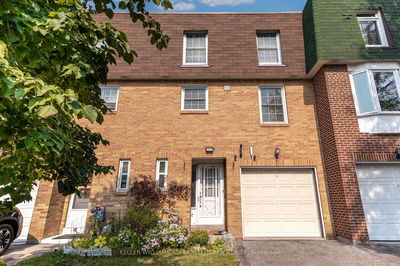96 - 333 Meadows
Rathwood | Mississauga
$792,000.00
Listed about 1 month ago
- 3 bed
- 2 bath
- 1600-1799 sqft
- 2.0 parking
- Condo Townhouse
Instant Estimate
$798,555
+$6,555 compared to list price
Upper range
$860,453
Mid range
$798,555
Lower range
$736,657
Property history
- Now
- Listed on Sep 6, 2024
Listed for $792,000.00
31 days on market
- Aug 16, 2024
- 2 months ago
Terminated
Listed for $699,000.00 • 21 days on market
Location & area
Schools nearby
Home Details
- Description
- Awesome Location. Welcome to this beautiful 3 Bedroom Townhouse in central Mississauga in a private complex. The kitchen has been recently updated and freshly painted. Great size living room, new roof (2022) and new driveway ( 2022 )and fully upgraded house from top to bottom. Finished Lower Level Family Room/Entertainment Area, With Access To Garage & Walk Out To private Fenced Yard looking out onto park. Beautifully upgraded and pride of ownership. A built-in garage, providing secure parking and additional storage space. Two parking spaces on driveway which is rare to have in this complex. Don' t miss out on this updated home in a highly desirable family-oriented complex. Close To Highways and City's largest Community Centre, Which Includes The Fully-Equipped Fitness Centre, Pool & Therapy Pool. Other Amenities Include An Ice Arena, Library & Gym.
- Additional media
- -
- Property taxes
- $3,796.00 per year / $316.33 per month
- Condo fees
- $456.85
- Basement
- Fin W/O
- Year build
- -
- Type
- Condo Townhouse
- Bedrooms
- 3
- Bathrooms
- 2
- Pet rules
- N
- Parking spots
- 2.0 Total | 1.0 Garage
- Parking types
- Owned
- Floor
- -
- Balcony
- None
- Pool
- -
- External material
- Brick
- Roof type
- -
- Lot frontage
- -
- Lot depth
- -
- Heating
- Forced Air
- Fire place(s)
- N
- Locker
- None
- Building amenities
- Bbqs Allowed, Visitor Parking
- Main
- Living
- 14’0” x 10’12”
- Dining
- 15’5” x 9’1”
- Kitchen
- 11’11” x 8’12”
- Breakfast
- 11’12” x 6’9”
- 2nd
- Prim Bdrm
- 13’1” x 10’1”
- 2nd Br
- 12’1” x 10’12”
- 3rd Br
- 12’0” x 7’1”
- Bathroom
- 7’10” x 4’12”
- Ground
- Family
- 13’1” x 8’12”
- Laundry
- 9’6” x 7’1”
- Bathroom
- 7’1” x 6’0”
Listing Brokerage
- MLS® Listing
- W9304973
- Brokerage
- HOMELIFE/MIRACLE REALTY LTD
Similar homes for sale
These homes have similar price range, details and proximity to 333 Meadows

