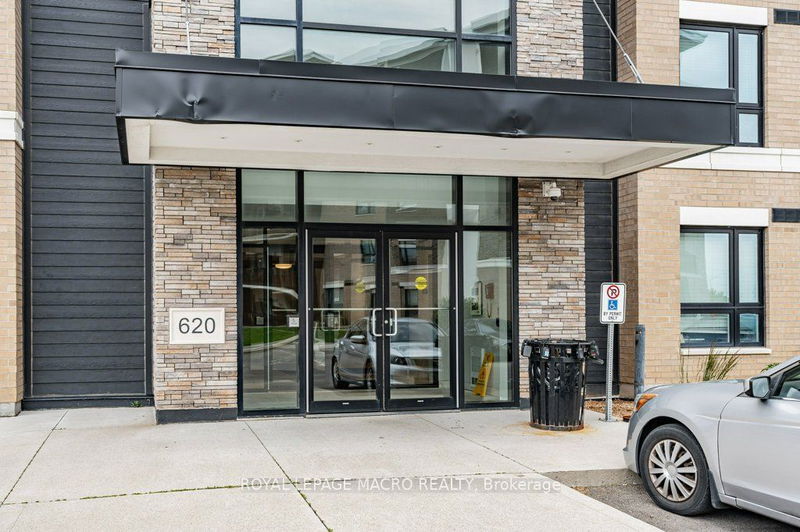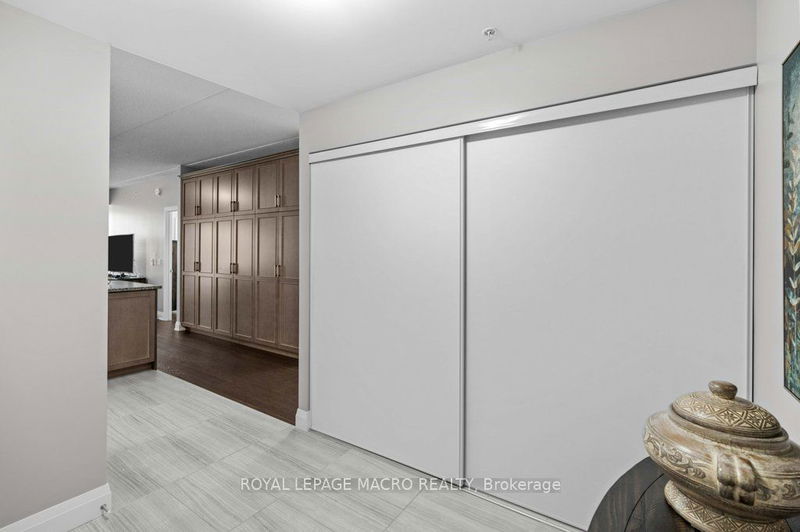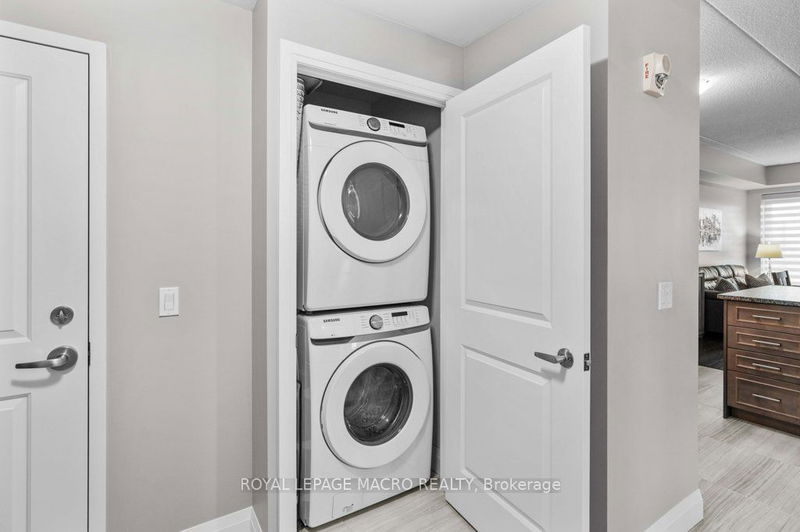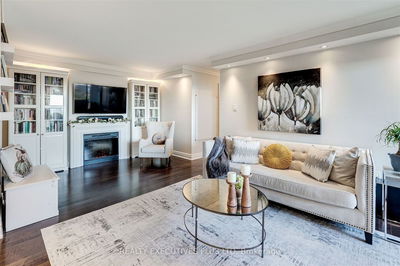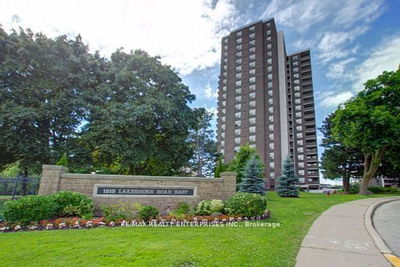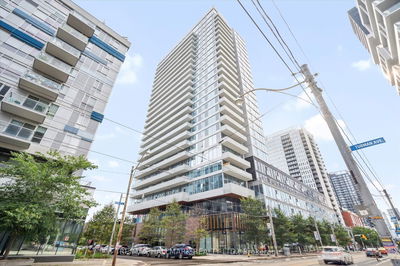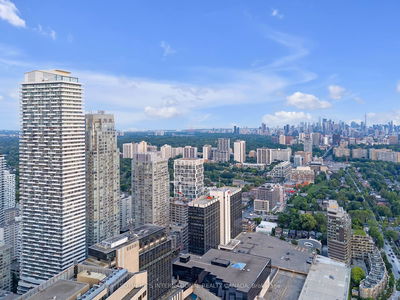315 - 620 SAUVE
Beaty | Milton
$754,900.00
Listed 29 days ago
- 3 bed
- 2 bath
- 1000-1199 sqft
- 1.0 parking
- Condo Apt
Instant Estimate
$740,515
-$14,385 compared to list price
Upper range
$799,203
Mid range
$740,515
Lower range
$681,826
Property history
- Sep 9, 2024
- 29 days ago
Sold conditionally
Listed for $754,900.00 • on market
- Jul 5, 2024
- 3 months ago
Terminated
Listed for $769,900.00 • 2 months on market
Location & area
Schools nearby
Home Details
- Description
- Rarely is a three-bedroom condo in the heart of Milton offered for sale. This corner-unit condo has tile and hardwood floors throughout. The upgraded granite kitchen includes extended upper cabinets, a generous breakfast island and floor-to-ceiling cabinets to accommodate any chefs pantry. The open- concept living offers a large family room with a walkout balcony. Children or guests will enjoy their privacy with this split layout design with two bedrooms and a four-piece washroom located at the front of the unit. The primary bedroom is at the back of the condo with a three-piece ensuite bathroom and a large walk-in closet. Large windows and custom window coverings offer ample natural light. The large foyer offers plenty of space and includes a large closet for additional storage. The unit also includes in- suite laundry, one parking space and a storage locker. The building also offers visitor parking, a party room, an outdoor terrace and a fitness room. Located in the beautiful Beaty neighbourhood, steps from schools, and minutes to Milton GO and Highway 401. Book your private showing today.
- Additional media
- https://unbranded.youriguide.com/315_620_sauve_st_milton_on/
- Property taxes
- $2,977.85 per year / $248.15 per month
- Condo fees
- $558.00
- Basement
- Apartment
- Year build
- 0-5
- Type
- Condo Apt
- Bedrooms
- 3
- Bathrooms
- 2
- Pet rules
- Restrict
- Parking spots
- 1.0 Total | 1.0 Garage
- Parking types
- Owned
- Floor
- -
- Balcony
- Open
- Pool
- -
- External material
- Stone
- Roof type
- -
- Lot frontage
- -
- Lot depth
- -
- Heating
- Forced Air
- Fire place(s)
- N
- Locker
- Owned
- Building amenities
- Exercise Room, Party/Meeting Room
- Main
- Foyer
- 8’6” x 7’3”
- Kitchen
- 13’8” x 15’2”
- Living
- 17’9” x 14’8”
- Prim Bdrm
- 10’0” x 14’3”
- 2nd Br
- 9’10” x 13’9”
- 3rd Br
- 11’9” x 9’8”
Listing Brokerage
- MLS® Listing
- W9310503
- Brokerage
- ROYAL LEPAGE MACRO REALTY
Similar homes for sale
These homes have similar price range, details and proximity to 620 SAUVE

