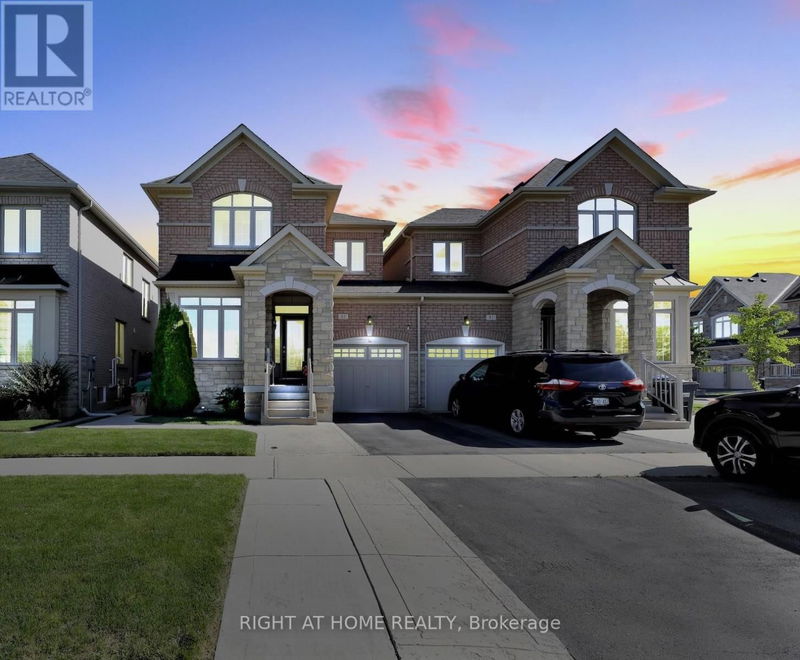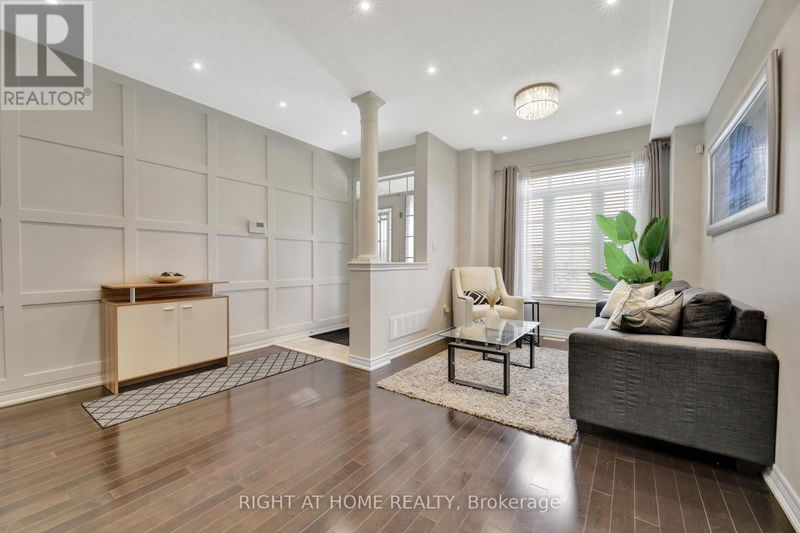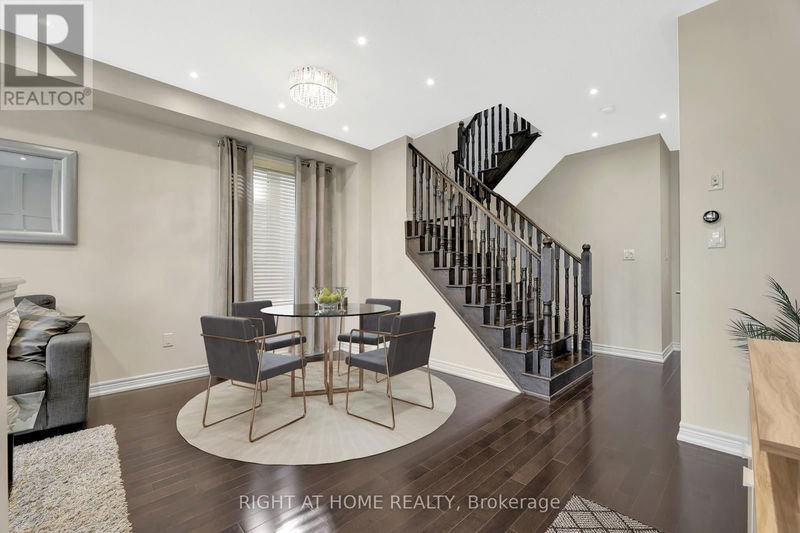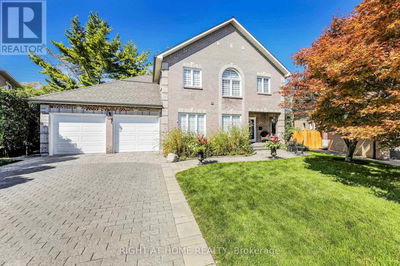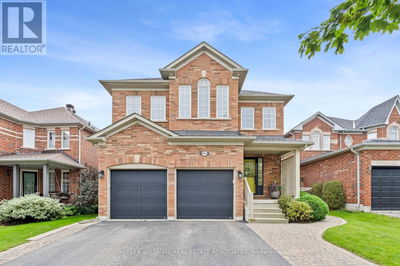83 Relton
Vales of Castlemore | Brampton (Vales of Castlemore)
$1,084,900.00
Listed 28 days ago
- 4 bed
- 3 bath
- - sqft
- 3 parking
- Single Family
Property history
- Now
- Listed on Sep 10, 2024
Listed for $1,084,900.00
28 days on market
Location & area
Schools nearby
Home Details
- Description
- This is a Link Detached Property*** Welcome to this stunning move in ready home 4-bedroom, 2.5-bathroom, in the highly sought-after family-friendly neighborhood of Vales of Castlemore. Just 10 years old home, linked from one side only by the garage. Featuring 9 ft ceiling on the main floor and engineered hardwood flooring throughout and oak staircase. Thousand's $$$ spent on upgrades, The extended custom oakwood kitchen is a standout, with tall cabinets, ceramic backsplash, under-cabinet lighting, quartz countertops, and an undermount deep stainless steel sink. The main floor is enhanced with elegant light fixtures and pot lights, a cozy gas fireplace in family room and smart home features, including smart switches, a smart nest thermostat, HRV system, central humidifier, A/C, garage door opener, and outdoor security cameras. Added privacy with no houses in front, allowing for a beautiful view of tall trees and greenery. Enjoy the stunning, unobstructed view of a picturesque pond from your living room, beautifully landscaped front and backyard. The unfinished basement offers potential for an in-Law Suite or a Basement Apartment, comes with a separate side door entrance and enlarged basement windows by the builder. Located minutes from all amenities, Community Center/ Library, Public Transit, Hospital, Go Station, Montessori School, steps to a park and French Immersion (Fairlawn Public School). ** This is a linked property.** (id:39198)
- Additional media
- https://media.bigpicture360.ca/idx/243724
- Property taxes
- $5,611.74 per year / $467.65 per month
- Basement
- Unfinished, Separate entrance, N/A
- Year build
- -
- Type
- Single Family
- Bedrooms
- 4
- Bathrooms
- 3
- Parking spots
- 3 Total
- Floor
- Hardwood
- Balcony
- -
- Pool
- -
- External material
- Brick | Stone
- Roof type
- -
- Lot frontage
- -
- Lot depth
- -
- Heating
- Forced air, Natural gas
- Fire place(s)
- 1
- Main level
- Living room
- 18’3” x 14’4”
- Dining room
- 18’3” x 14’4”
- Family room
- 14’1” x 12’0”
- Kitchen
- 17’0” x 10’2”
- Second level
- Primary Bedroom
- 14’8” x 11’11”
- Bedroom 2
- 9’0” x 10’0”
- Bedroom 3
- 11’0” x 10’0”
- Bedroom 4
- 9’0” x 14’4”
Listing Brokerage
- MLS® Listing
- W9310129
- Brokerage
- RIGHT AT HOME REALTY
Similar homes for sale
These homes have similar price range, details and proximity to 83 Relton

